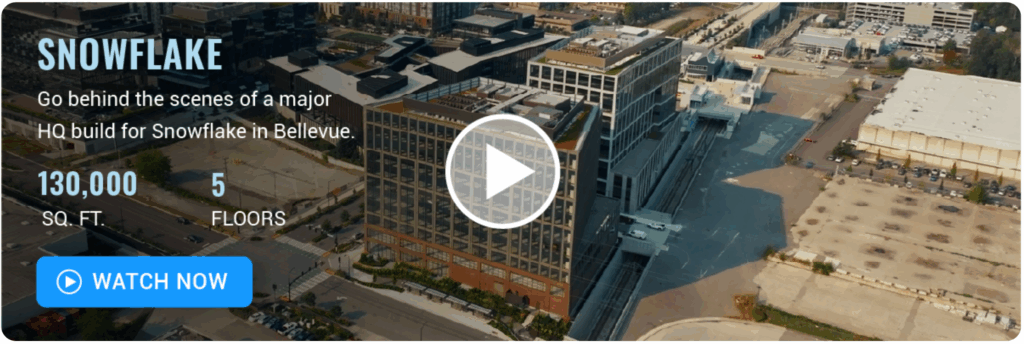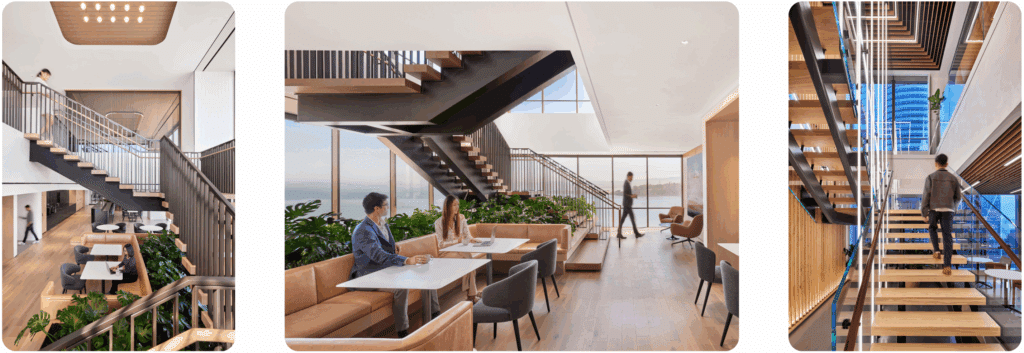Knowledge Sharing
5 Key Differences in Building Large-Scale Projects
At Skyline Construction, we understand that each tenant improvement project, regardless of size or scope, requires tackling intricate challenges head-on, balancing complexity and executing seamlessly. However, large-scale multi-floor interiors and campus construction projects are a different breed. They demand increased resources and a fundamental shift in mindset, strategy, and structure.
Most importantly, they require a tailored approach that protects our clients’ time, investment, and long-term vision. Project leaders from across Skyline’s many offices share how they navigate projects at scale with confidence and precision.
A Shift in Mindset: From Tactical to Strategic
For clients, large-scale projects introduce more than just added square footage, they carry higher visibility with firm leadership and come with larger financial stakes. Our team takes a macro view from day one on large projects, ensuring the right team is in place to manage this heightened complexity without compromising quality, budget or schedule.
“You need to shift from a 25-foot view to a 100-foot perspective,” said Senior Superintendent Larry Hancock, who has worked on several large-scale projects over his 35+ year construction career and is finishing up a 130,000+ sq. ft. multi-floor buildout for Snowflake. “You can’t personally touch every detail in a project that size, so you have to build a trusted team, delegate smartly, and focus on big-picture quality, safety, and schedule.”
That sentiment echoes throughout the Skyline team. Principal Matt Slayen, who leads preconstruction efforts, emphasizes the exponential growth in information and the sheer volume of details involved in large-scale projects. He believes clients shouldn’t have to navigate the chaos of complex buildouts, and instead should lean heavily on their general contractor partner every step of the way.
“A 25,000 square foot plan set is one thing,” he said, “but when you’re dealing with 200,000+ square feet across multiple floors, the volume of details can bury you. It requires more time, a different set of subs, and an awareness of long lead times that you just don’t encounter on smaller jobs.”

Consistency Across Complexity
On complex, multi-phase projects, maintaining consistency in brand, experience and function across multiple floors or campuses matters to clients. Especially when it comes to internal culture and customer-facing spaces. We build repeatable processes that preserve our client’s standards, no matter how large or phased the build-out.
To ensure uniform quality across multiple rooms, floors, or buildings demands a replicable, field-tested system. For Project Director Thomas Mueller, that means developing scalable system early in construction, adjusting as needed, and then applying the system and lessons learned to the remainder of the buildout.
“Once you create a template for the first space, you create a repeatable process and a checklist to work from,” he said. “Then, you can easily expand into multiple locations or levels.”
That foundational structure becomes even more effective when paired with disciplined coordination in the field.
“On large projects, we host weekly meetings with subcontractors,” Hancock said. “We address deficiencies, recalibrate expectations, and maintain momentum. This careful coordination makes all the difference”.
Assistant Project Manager Justin Young reflected on a similar experience at the Panasonic project, a 130,000+ sq. ft. buildout featuring the consolidation of three business units under one roof and office, industrial, and customer experience center spaces.
“We structure large jobs in phases,” he said. “At the end of each phase, we conduct mini punch walks before moving on. That cadence allows us to address issues in real-time instead of creating a bottleneck at the end”.

Tools That Keep Projects on Track
Technology is a key enabler in our success and gives clients visibility without micromanagement. Through platforms like OpenSpace and Procore, our clients can track progress in real-time, review issues, and approve the next steps without being onsite. This offers fewer surprises, better communication, and more confidence in what’s happening behind the scenes.
“We issue weekly project summaries with photos and OpenSpace links,” Young said. “It helps stakeholders catch issues early and keeps everyone aligned week-to-week”.
Sometimes, however, even the simplest solution can be the most effective. Mueller, who has built his entire career working on large-scale construction projects over 300,000+ sq. ft., uses a low-tech solution that proves effective even on million-square-foot buildouts: a physical whiteboard tracking system.
“It gives us visibility across dozens of subcontractors and helps the whole team – field and office – stay aligned in a visual way without the need for more meetings or the learning curve of new technology,” he said.

The Power of Early Planning
Early alignment prevents late-stage rework. We help clients accelerate decision-making on long-lead items and critical path details, so their teams can focus on business continuity and workplace readiness without surprises.
“On large projects, you don’t have the luxury of waiting to figure things out,” said Slayen. “You need to start breaking up submittal packages, plan procurement timelines around extended lead times, and engage the right subcontractors early in the process.”
Senior Project Manager Josh Eaton, who oversaw Snowflake’s design-build project with Hancock, can attest to this fact.
“Site logistics are extremely important on large tenant improvement projects,” he said. “Phasing subcontractors has the potential to create bottlenecks, such as freight elevator usage and lay down areas. We put a lot of thought and energy into getting that coordinated early, and with accuracy, to minimize the risk of these scenarios occurring.”

But more than just onboarding subcontractors early, it is also important for all project partners to align on timelines for decision making.
“Large projects really benefit from early and swift decision making, even for things that won’t be installed until much later,” added Senior Project Manager Katie Swartzloff, who most recently oversaw the nearly 100,000 sq. ft. Remitly project. “Early decision making from the architect and client allows the rest of the team, including the contractor and subcontractors, to execute strategically and stay on schedule.”
It All Comes Down to the Team
The common thread that binds all seamlessly executed large-scale and campus projects? A reliable squad. Our experienced teams bring institutional knowledge and depth in project experience, which translates to faster ramp-up times, fewer missteps, and smoother delivery for clients with complex needs.
“I can handle a 50,000 square foot project myself,” Hancock said. “But large projects over 100,000 square feet require me to staff the job with additional superintendents and field resources. Then, the senior superintendent can step back a bit from the little things, rely on the team, and view the project at a macro level. That’s the only way it works.”

Be it a five-floor Class A headquarters buildout, a 289-room hotel conversion, a 155,000 sq.ft. first-generation research lab and office, or a multi-floor mixed-use retail location, at Skyline Construction, we understand that the right team is the foundation of every successful buildout.
For clients, this means continuity, accountability, and a partner that understands your business and not just your floor plan.
Ready to build big and smart? Let’s talk. Our teams across the country are ready to bring your campus or large-scale project to life – on time, on budget, and above expectations.
MEET WITH OUR EXPERTS
READ NEXT
