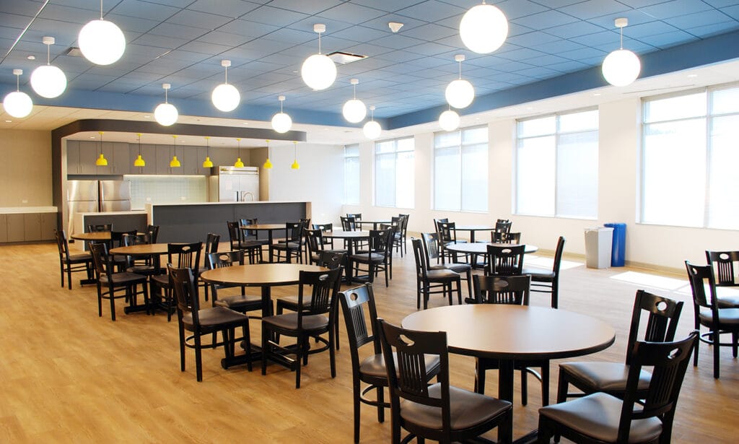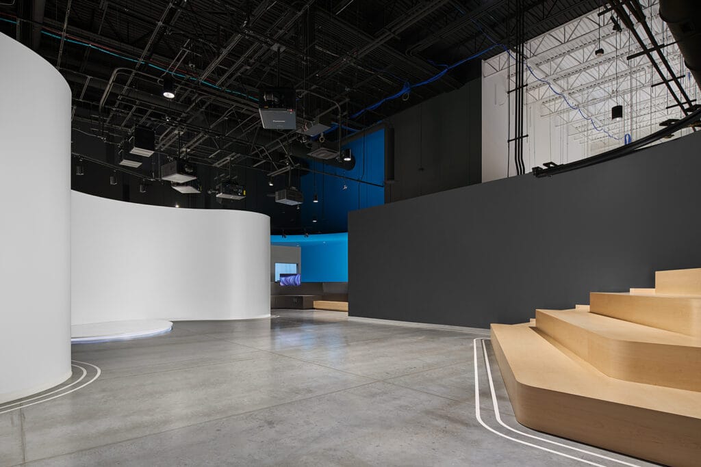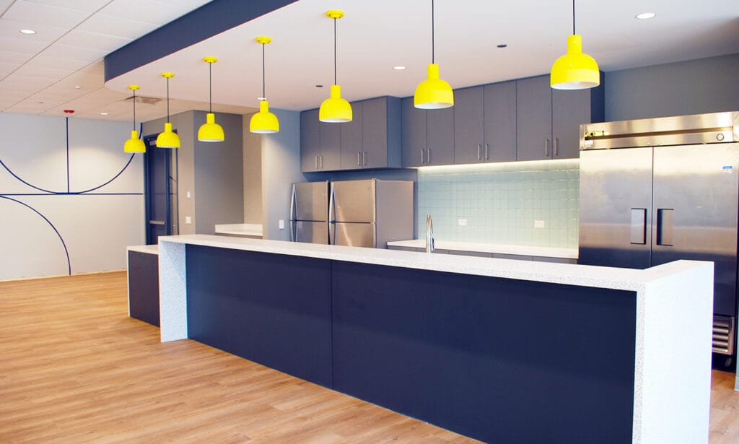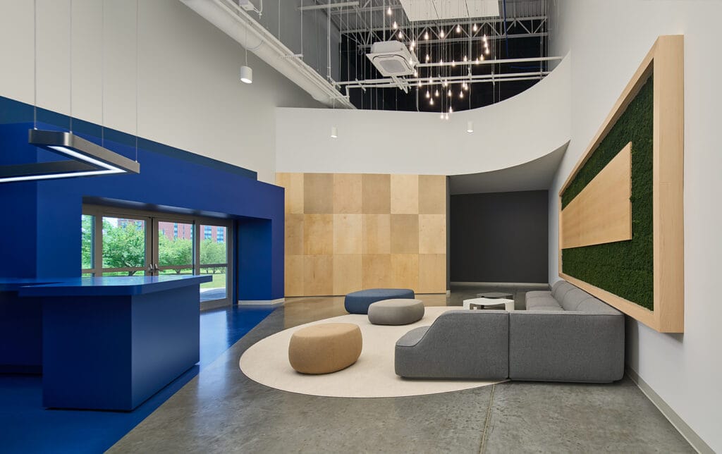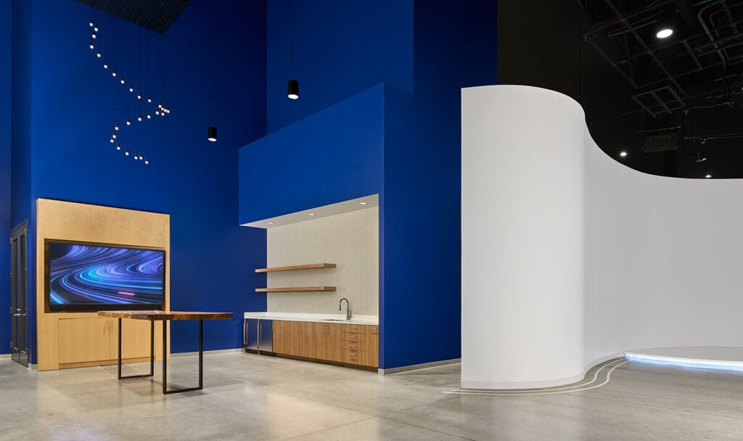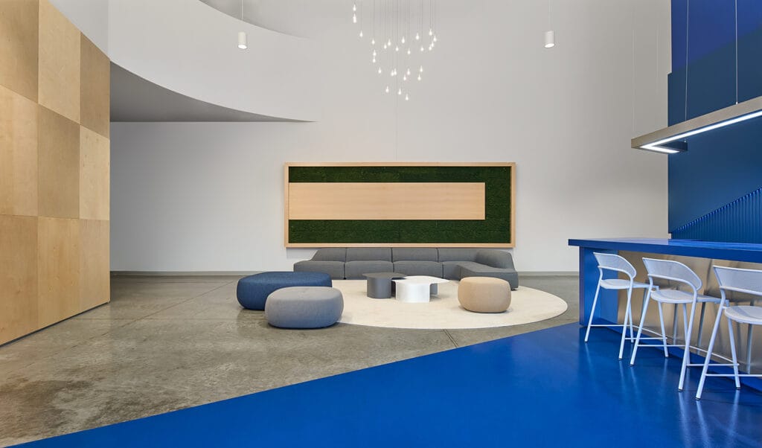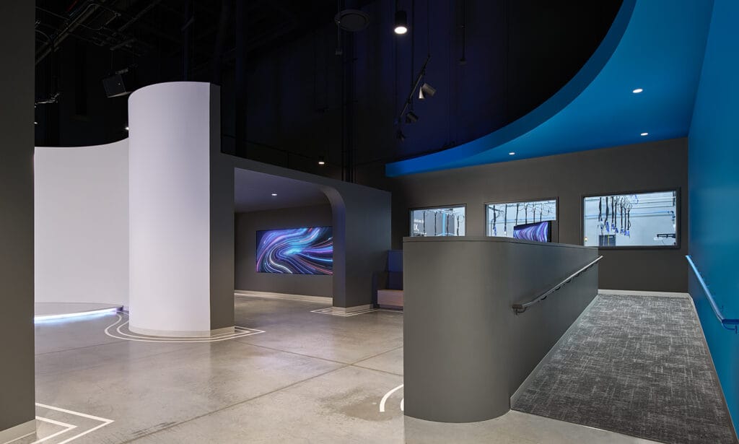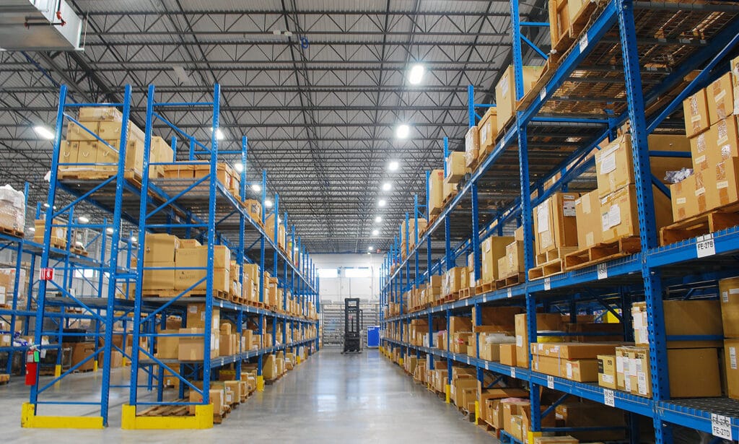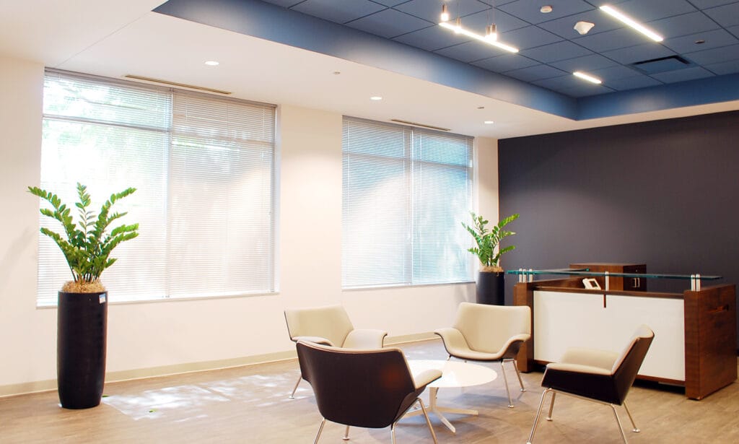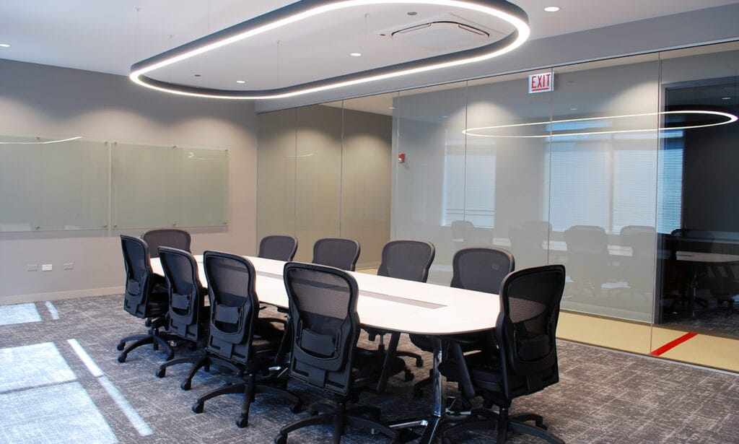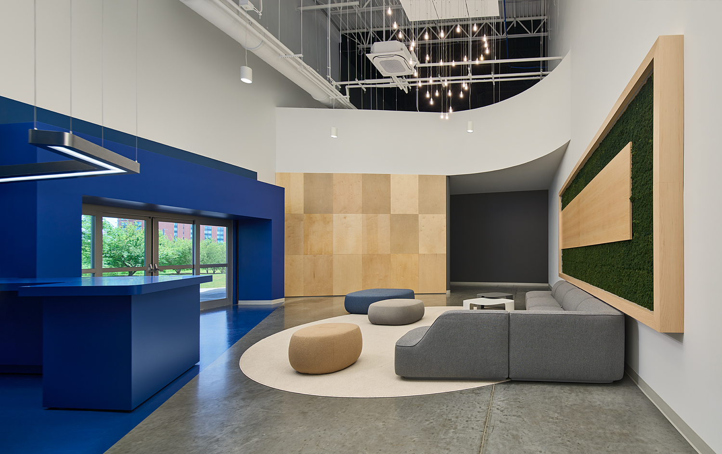
Project
DETAILS
Panasonic selected Skyline Construction to buildout its new office located in the northwest suburbs of Chicago. The multi-phase 130,000 sq. ft. design-build project saw the consolidation of three business units under one roof, along with a new mechanical system for the entire building, server and IDF rooms, new warehouse space, and a 6,000-square-foot customer experience center to showcase Panasonic's products and technology.
Spotlight
FEATURES
Every project is fully customized to satisfy the specific needs of our client’s business. Here are a few features that make this space especially unique.
Projection Wall
The focal point of the customer experience center features a 15' tall curved projection wall
Café
The office feature a large cafeteria featuring a full kitchen with professional-grade appliances.
Custom Lighting
In addition to the L14 light fixtures at the entrance and pantry areas, Skyline installed DMX lighting controls, allowing a variety of color and dimness to be displayed in the CXC

