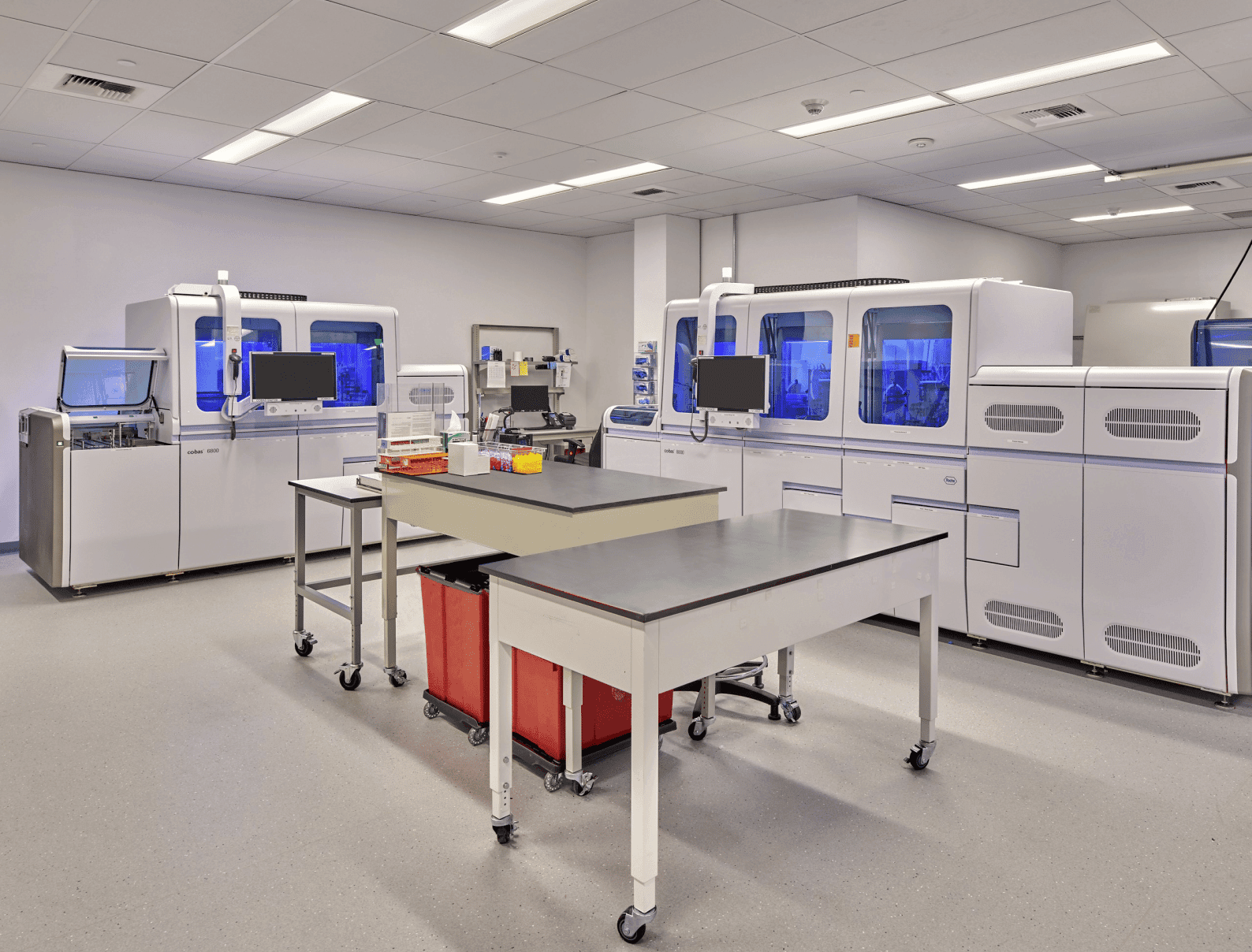
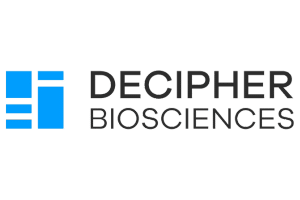











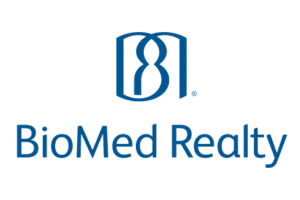


TOP RATED
LIFE SCIENCE GENERAL CONTRACTOR
Life sciences is one of the most challenging segments in commercial real estate. Companies in top national markets are facing high rents and low vacancy rates for life science facilities - making commercial renovation projects a superior choice.
Skyline Construction is an industry authority on the complexities of build-out projects and commercial interior conversions. Trust your project to a life science contractor with the expertise to transform your space into one that propels you forward.
Life Science Construction Cost GUIDE
This guide provides a clear breakdown of costs for life science tenant types, from low to high-end builds. Learn how building repositioning and tenant amenities can impact your bottom line, along with key cost drivers that may influence your project timeline. Contact us using the button below for access to the full cost guide and custom insights tailored to your specific project.
What You'll Learn:

LIFE SCIENCE BUILDERS
3.8M
SQUARE FEET OF
Groundbreaking Life Science Projects Built
344
LIFE SCIENCE PROJECTS
Successfully Managed and Delivered
AWARD-WINNER
Quidel Rutherford Build-Out Named Life Science Construction Project of the Year by SD Business Journal
AN EXPERIENCED PARTNER
LIFE SCIENCE CONSTRUCTION COMPANY
Skyline Construction takes pride in providing an exceptional experience to all of our commercial renovation partners. Cost transparency, clear communication, efficient management, and a people-first approach are the foundation of every Skyline project.
WET LABS
A wet lab is a controlled environment where drugs, chemicals, and biological matter are tested using liquids and gases. It enables safe testing of new technologies and products without compromising user safety or infrastructure integrity.
- Means to safely store, treat, or dispose of hazardous materials
- Chemically resistant workbenches, surfaces, and non-slip flooring
- Specialized plumbing capabilities
- Increased HVAC for ventilation
- Easy access sinks
- Eye wash stations
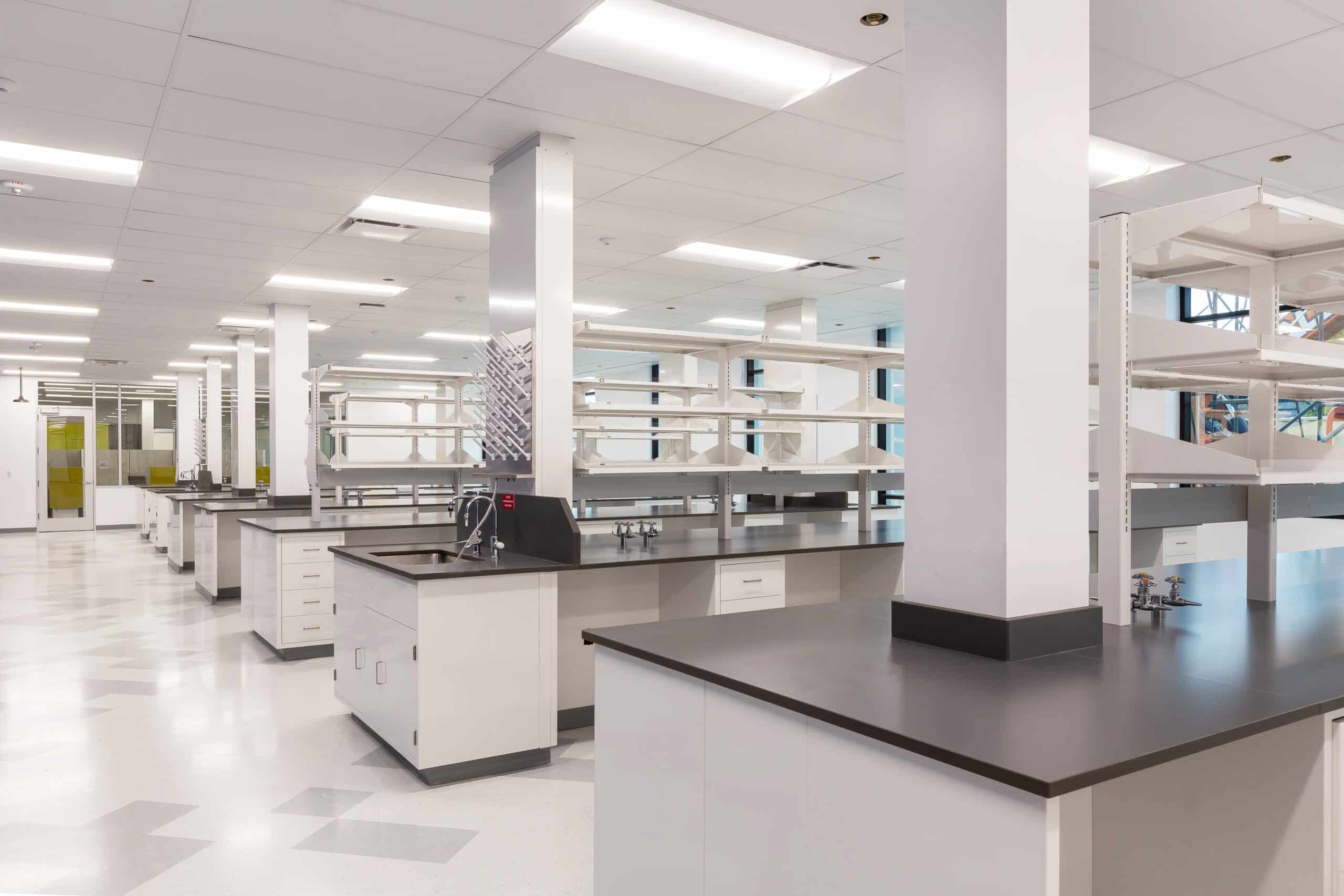
DRY LABS
Used to perform any kind of computational or applied mathematics to solve complex problems through the use of specialized digital equipment.
- Enhanced power supply to meet expansive electrical requirements
- Commonly requires Static Dissipative Tile in major electronics labs for safety
- Increased HVAC demand for adequate cooling
- Humidity control
- Vibration isolation capabilities
- Fire suppression systems
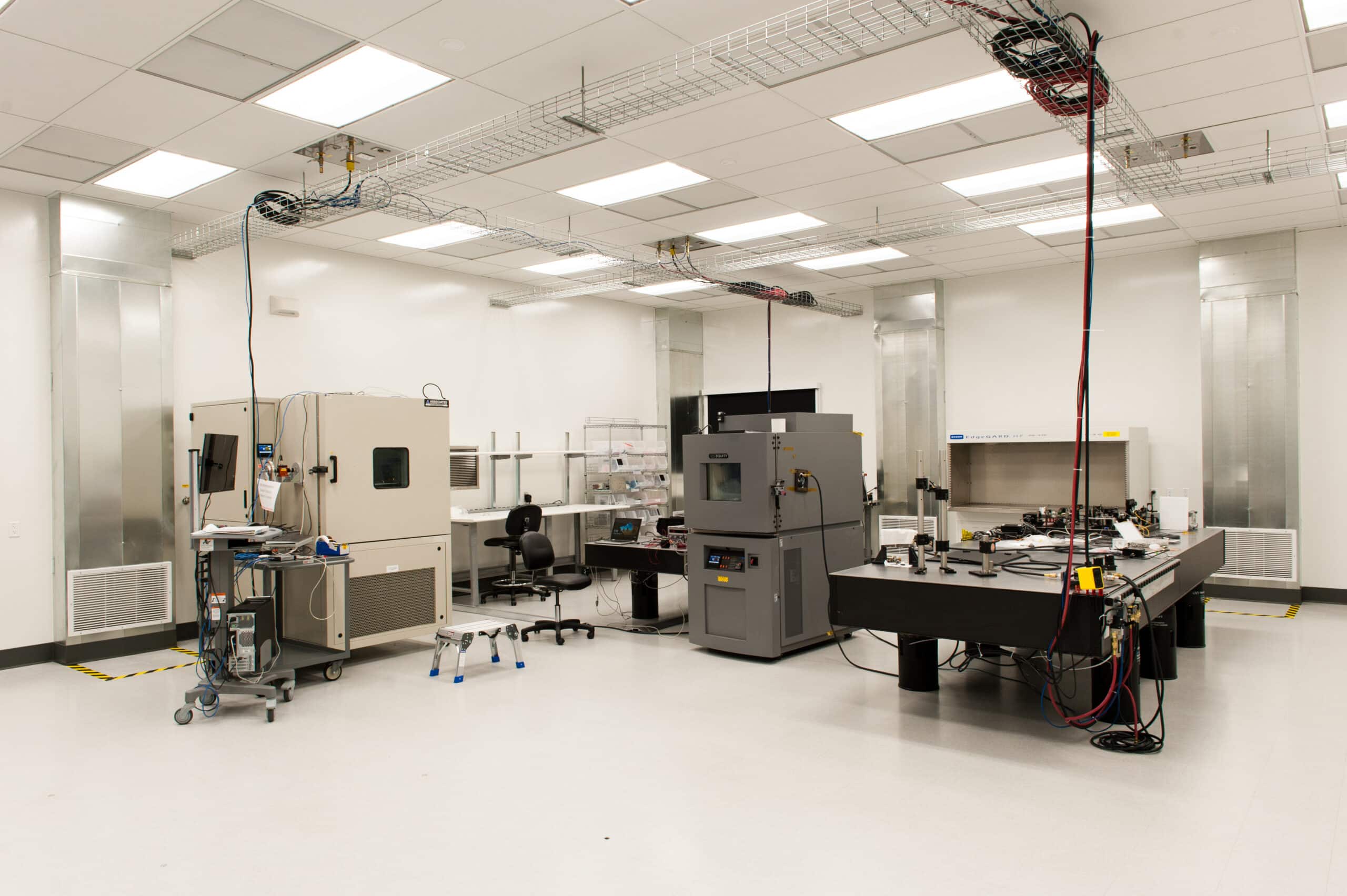
BIOSAFETY LABS
Used to study potentially contagious organisms, these labs are designed to handle materials ranging from relatively non-transmissible organisms to highly contagious viruses.
- BSL-1: Typical wet lab bench/sink space with standard PPE requirements
- BSL-2: Moderate risk work involving agents associated with infections or human disease
- BSL-3: Moderate to high risk work involving highly infectious agents and requiring sealed entry and filtered ventilation
- BSL-4: Dangerous and life-threatening work involving agents that require stringent design and usage requirements to avoid transmission
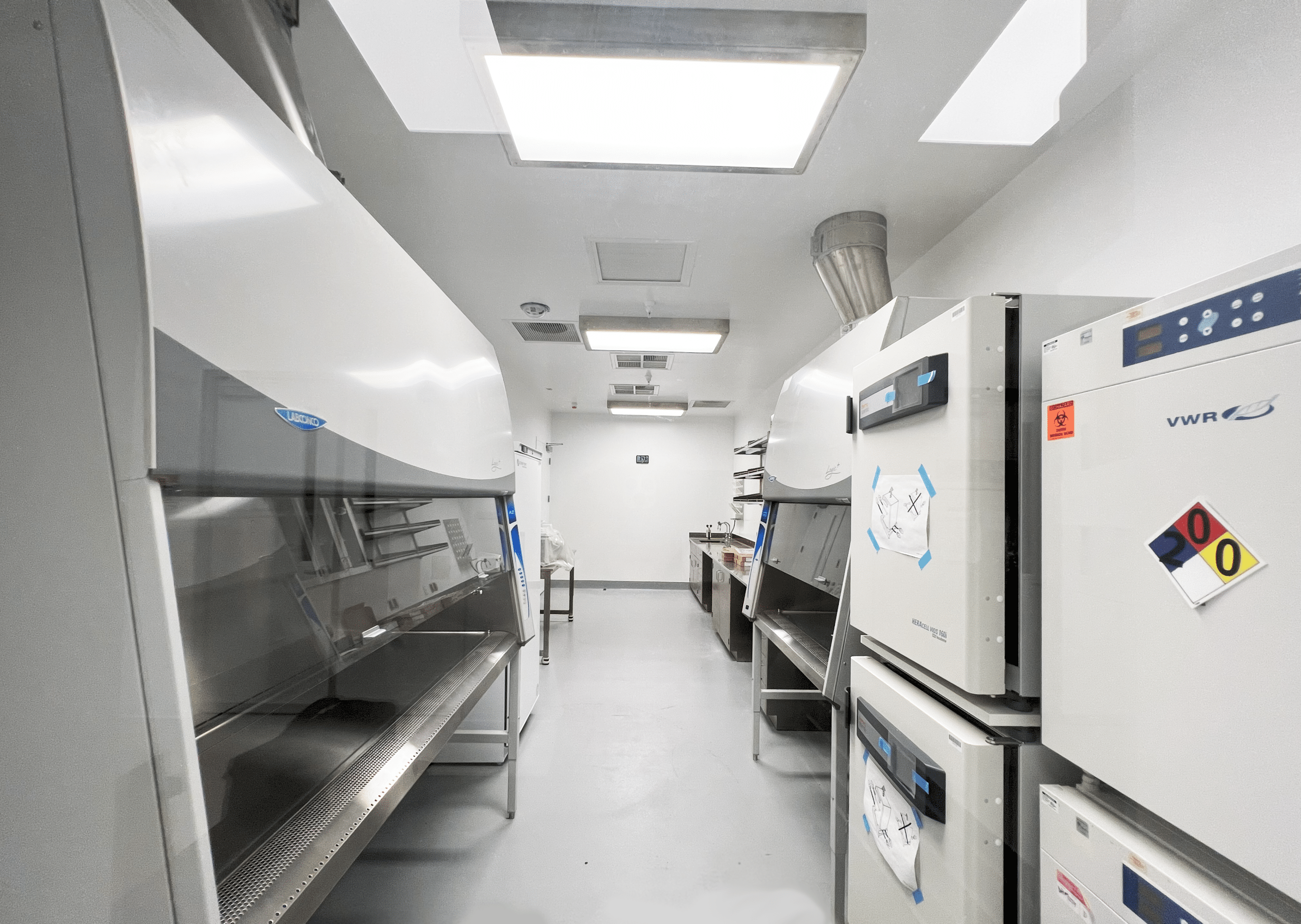
CLEANROOMS
Used to control variables like temperature, airflow, humidity, filtration, and pressure, cleanrooms are controlled spaces where the number, concentration, and size of airborne particles are tightly maintained.
- Classified by the number of particles allowed in the air per cubic meter
- Scale runs from ISO 1 (very clean) to ISO 9 (less clean)
- Cleanrooms for electronic manufacturing typically require ISO 1 to 6
- Cleanrooms in the life science/biotech field typically require an ISO Class of 6 to 8 with an ISO Class rating of 7-8 being the most common.
- Cleanrooms for food manufacturing must meet ISO 6
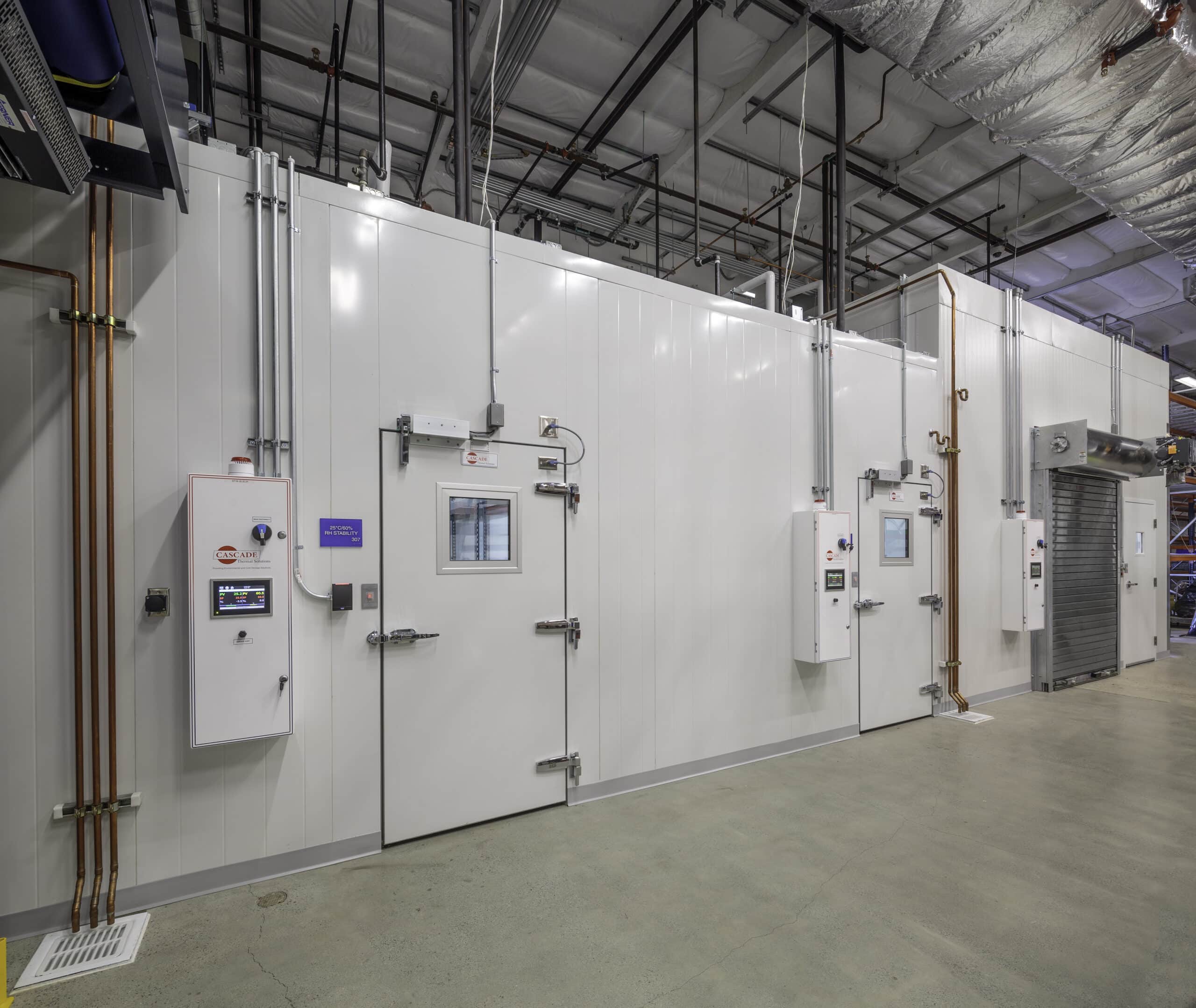
GMP FACILITIES
Good Manufacturing Practice (GMP) is governed by the Food and Drug Administration (FDA) to ensure the safety and integrity of drugs. Any lab involved in commercializing a product or doing clinical trials must be GMP compliant. GMP standards address cleanroom issues like:
- Record keeping and documentation
- Personnel qualification
- Equipment verification
- Process validation
- Sanitation and cleanliness
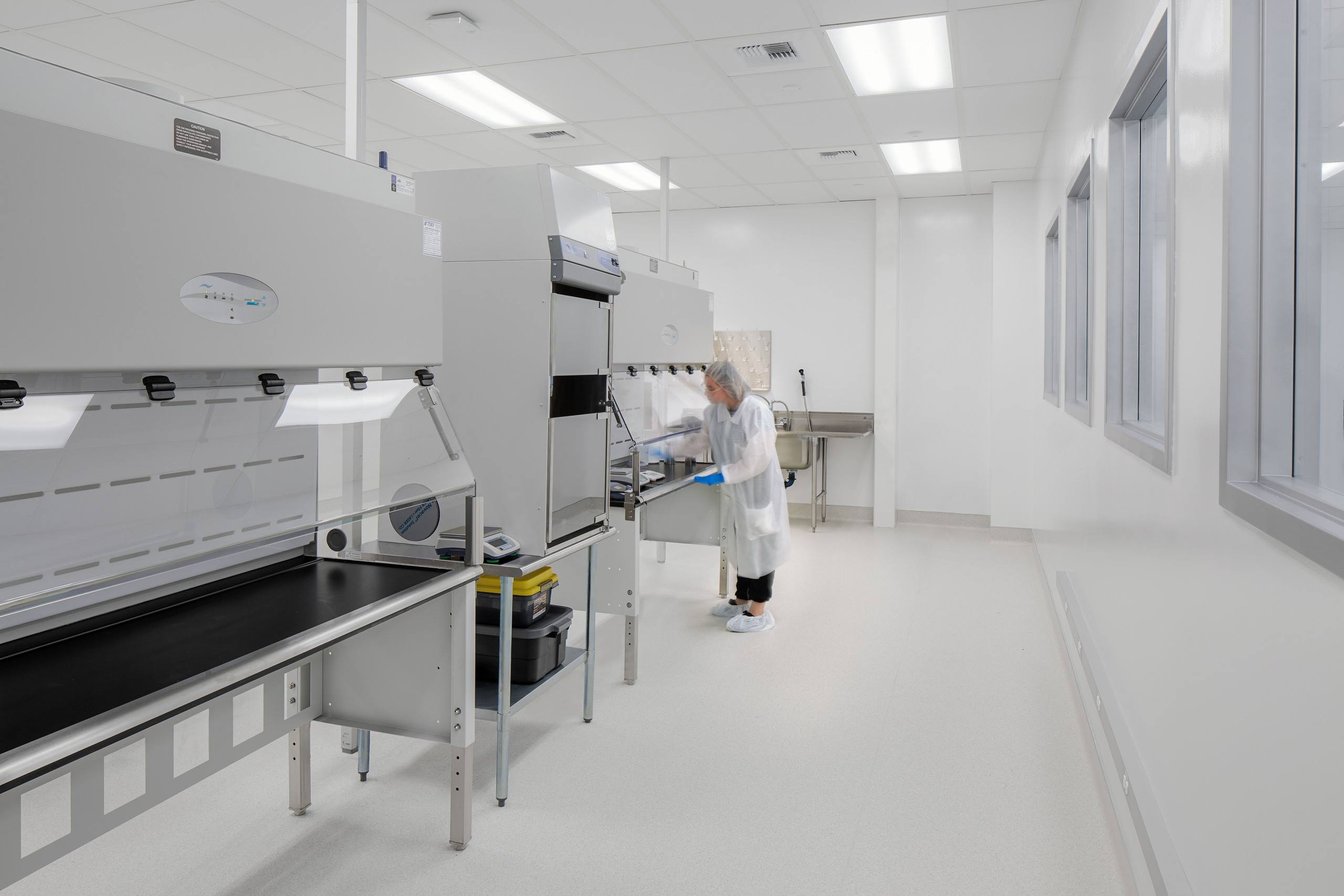
FEATURED PROJECT
ARROWHEAD PHARMACEUTICALS
Explore the transformation of Arrowhead Pharmaceuticals, a captivating first-generation 144,000 square foot life science development that brought research offices and cutting-edge lab space to life within a cold-shell office space. Project highlights included:
RECENT
LIFE SCIENCE PROJECTS
LIFE SCIENCE BUILDERS
MEET THE EXPERTS
We are a 100% employee-owned general contractor specializing in interior commercial renovation projects. Our Life Sciences team is made up of the best in the industry.

LIFE SCIENCE CONSTRUCTION
JAMIE PREVOST
Jamie leads our life sciences practice area with over 30 years of industry expertise. With a portfolio that includes more than 60 successful lab build-outs and delivery of over 3 million sq. ft. of life science projects, Jamie has the experience and understanding to take on the complexities involved in adaptive reuse and traditional life science tenant improvements. Clients rely on Jamie and his team for comprehensive feasibility studies, meticulous pre-construction planning, and valuable insights into supply chain management.
Mike Soth, Director of Preconstruction Learn More
Director of Preconstruction
Mike Soth
Director of Preconstruction
Mike Soth
Mike brings over 20 years of experience and a deep understanding of field operations and project management to his role as Director of Preconstruction. Starting as an HVAC Installer Foreman, he advanced through roles as a Superintendent and leader in life sciences construction. Drawing on his intimate knowledge of building life science projects, Mike now provides expert guidance and technical direction for our preconstruction services, ensuring successful outcomes in this specialized field.
Dominic Tate, Project Executive Learn More
Project Executive
Dominic Tate
Project Executive
Dominic Tate
Dominic has over 10 years of dedicated expertise in San Diego life science projects. From R&D and lab facilities to GMP manufacturing , he has handled diverse projects, including utility upgrades and specialty equipment installations to 195K sq. ft TI buildouts and Campus renovation projects. Dominic's passion lies in forming project teams, and collaborating with clients and design teams to establish programs and construction plans. Dominic values early understanding of end-user needs to align budgets and avoid surprises during construction. He believes in transparency, risk identification, and proactive mitigation throughout the project lifecycle. Dominic recognizes the distinct requirements of developer R&D versus Pharma Manufacturing end-user needs, effectively balancing both aspects. As a proponent of Lean construction, he advocates for the first principle of Lean, respect for people, and leads by example, fostering respectful interactions with clients, design teams and trade partners.
Ankur Yadav, Sr. Project Manager Learn More
Sr. Project Manager
Ankur Yadav
Sr. Project Manager
Ankur Yadav
Ankur has been in the construction industry for 13 years with a focus on life science projects. His experience working inside occupied labs and vivariums provides the required knowledge and skill to keep business operations functional through construction. Ankur is known for identifying solutions through collaborative, Lean approaches, and creating efficiencies through the procurement process. Under Ankur’s leadership, the construction of your facility will meet today’s needs and be adaptable for future technology and expansion needs.
CONSTRUCTION
Resources
FAQS
Construction for life sciences involves designing and building specialized technical spaces that meet the specific needs of the particular science being performed. The two types of lab space that are most commonly built in todays market are for Biology and Chemistry uses. Within these spaces, there can be highly specialized areas such as BSL-2 and BSL-3 labs, NMR rooms, Immunology, Histology, and oftentimes small to mid-size vivariums. As science evolves from research and testing to small scale manufacturing and large production facilities, needs change to include cGMP areas, pilot plants, specialty environmental rooms, clean rooms, and hazardous material storage areas. Most recently, we are seeing emerging trends in food technology and production facilities to meet the needs of alternative food sources.
Life science buildings face unique challenges when it comes to balancing form and function. They are heavily regulated spaces that must satisfy international, governmental, and environmental standards. At the same time, they must be designed and built to support the needs of different life sciences facilities now and in the future. With that in mind, most of the nuances within a life science project involve creating a controlled environment that regulates temperature, air change rates, humidity, and other environmental factors. Specialty gasses for use in experiments and other processes will also be prevalent along with ultra-pure water (often called a RODI system) and hazardous material containment. Typically, labs will consume up to five times more power than a typical office space, so careful attention is paid towards the provision of electrical connections to specific equipment found in a lab as well as provisions for emergency power back up in the event of a black out or other natural disaster that could cause millions of dollars in loss.
The imperative to save time and money is the driving force behind the trend of converting office and industrial buildings into life science facilities. Not every building is suitable for renovation, and design specifications differ from one industry to the next. Additionally, owners must consider how to position their offering to be as flexible as possible to suit a wide variety of users while maintaining sustainable design practices due to the volatile nature of many life science companies whose average life space can be less than the lease period they commit to when occupying a newly built space. The primary factors to consider when selecting a site to re-position are 1. Clear height between floors 2. Composition of the roof and floor structure 3. Electrical service size 4. Space for large mechanical equipment yards, gas tanks, and misc equipment yards. Consulting and engaging a general contractor for due-dilligence and assistance with site selection is vitally important as they will bring the necessary expertise and knowledge to provide conceptual budgeting and construction feasibility when contemplating such a complex and capital intensive endeavor.







