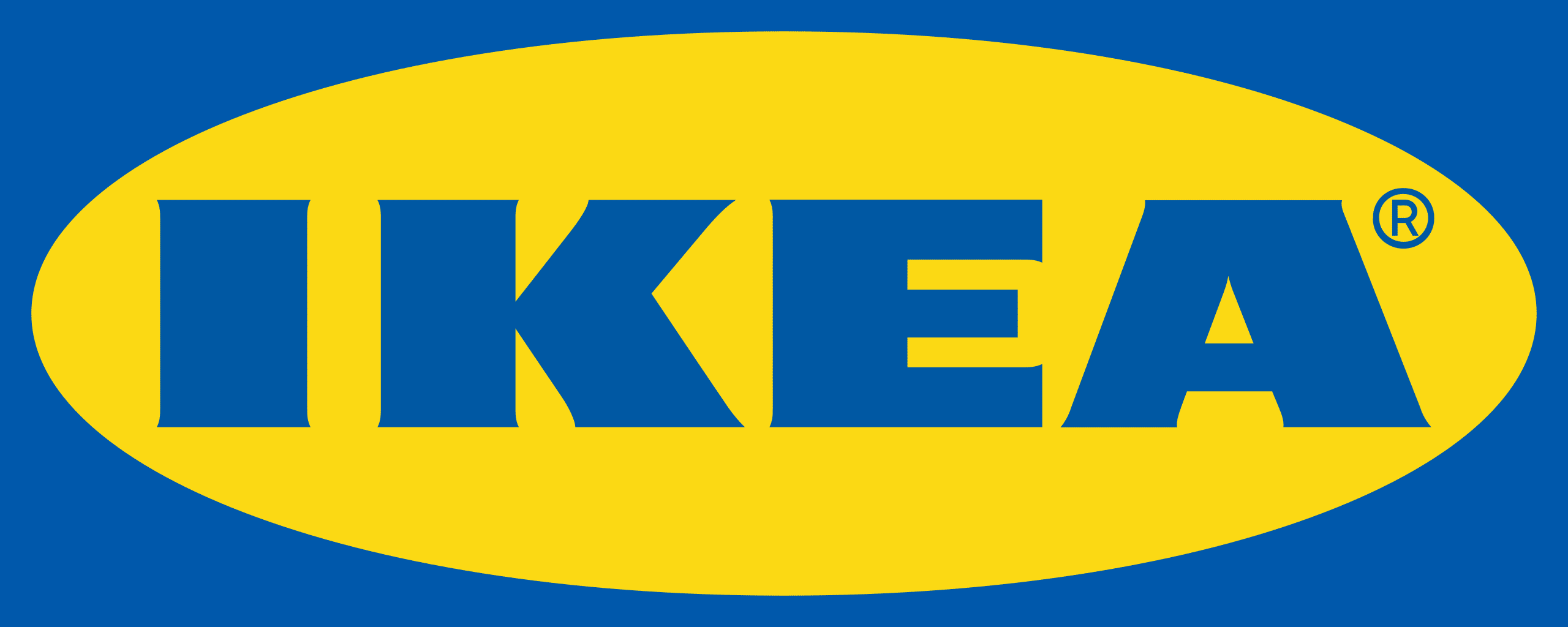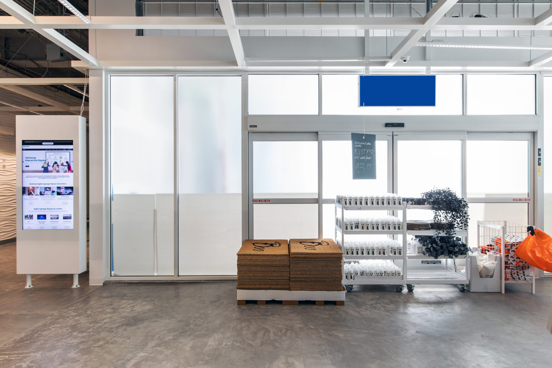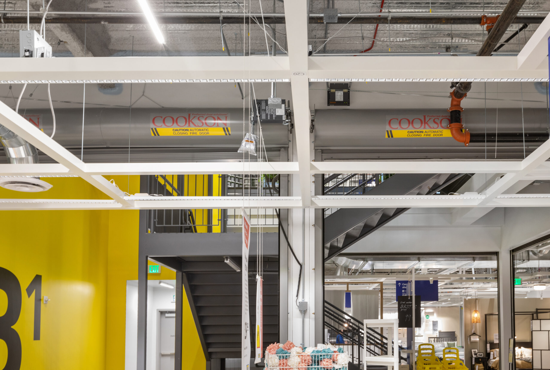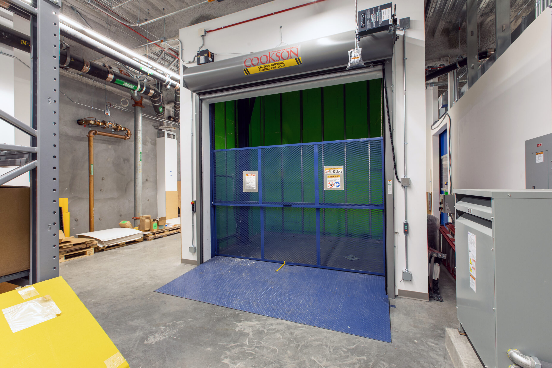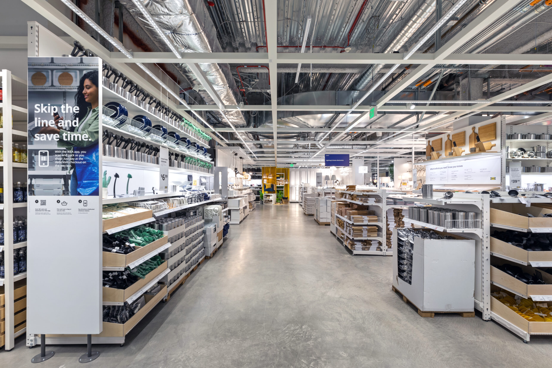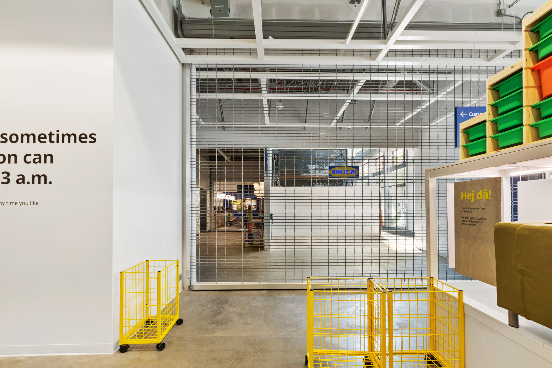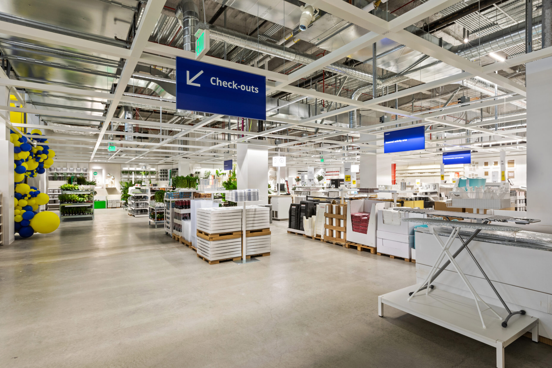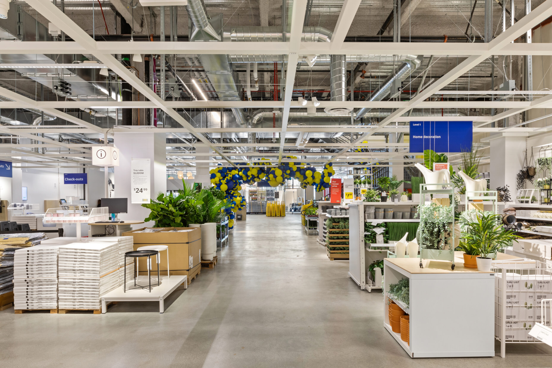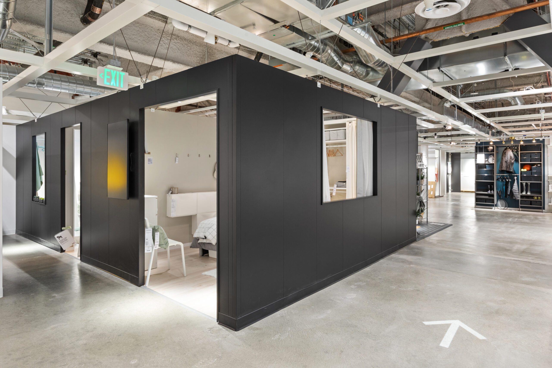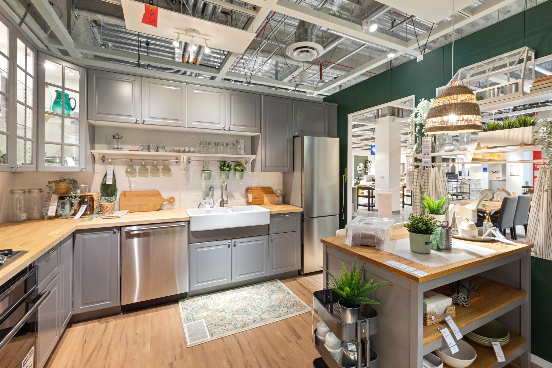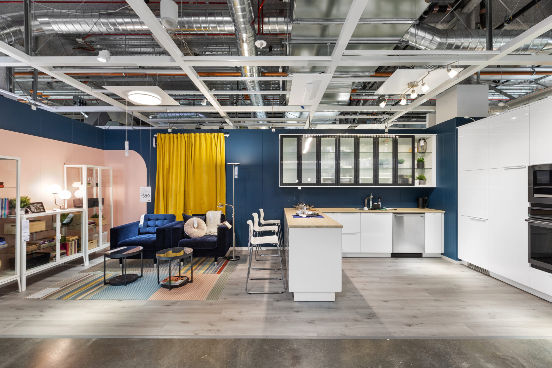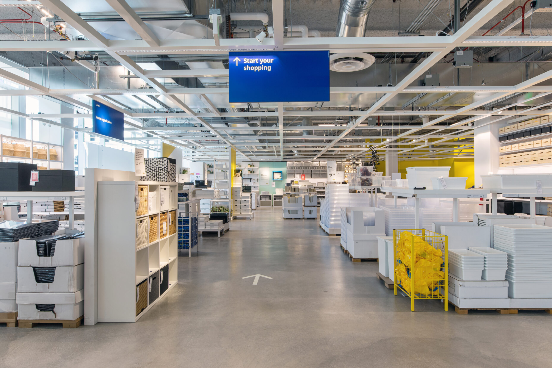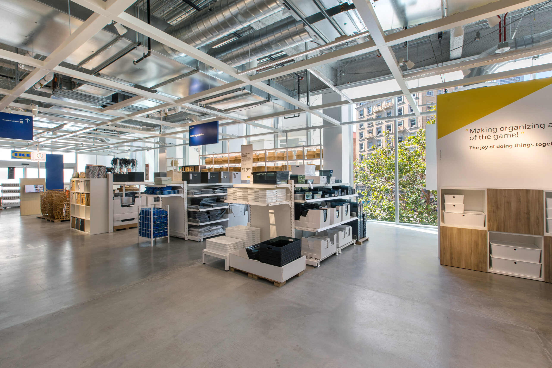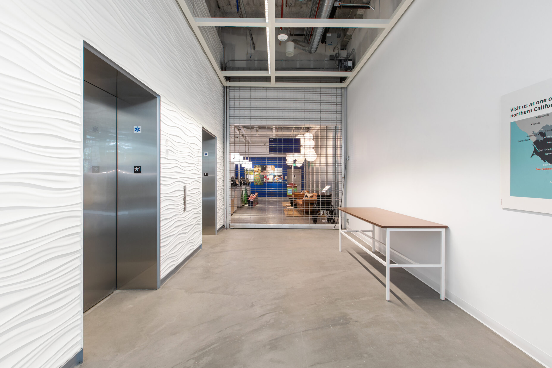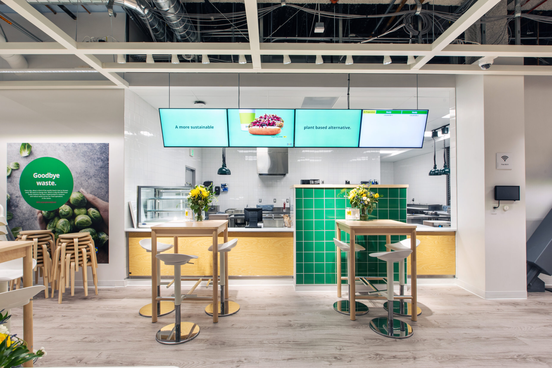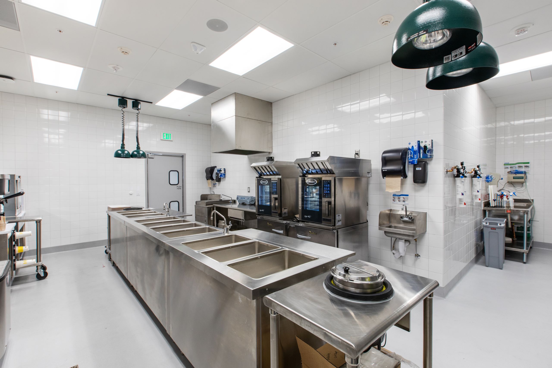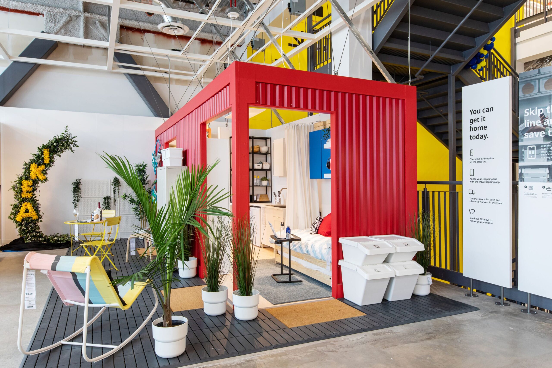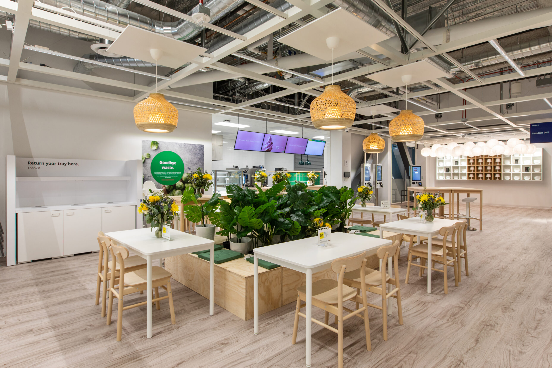
Project
DETAILS
As part of an exceptional project team, Skyline Construction executed the build-out of IKEA’s first San Francisco store. The project included the build-out of three expansive retail floors, a dedicated office level, a state-of-the-art commercial kitchen, a comprehensive stocking warehouse, dining area, interconnecting staircase, custom ceiling grid system, internal service elevator, and much more.
Spotlight
FEATURES
Every project is fully customized to satisfy the specific needs of our client’s business. Here are a few features that make this space especially unique.

Interconnecting Staircase
Interconnecting stairs made of steel with concrete treads that connected 3 floors were installed.
Elevator
An internal service elevator was installed.

Commercial Kitchen
We built a commercial kitchen in addition to a dining hall.
GALLERY
DREAM TEAM
COLLABORATORS
