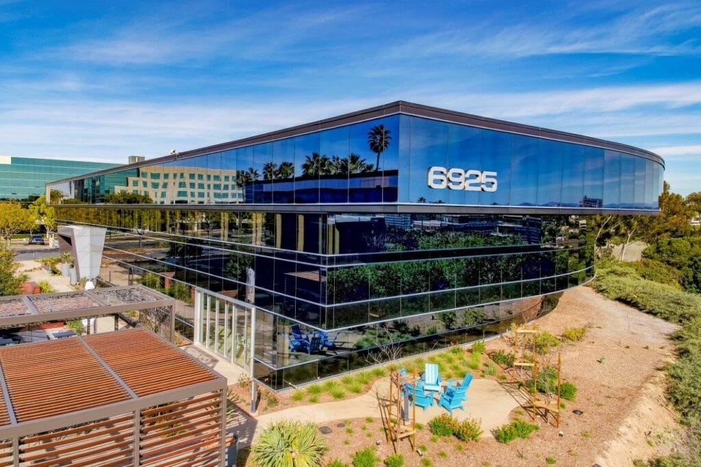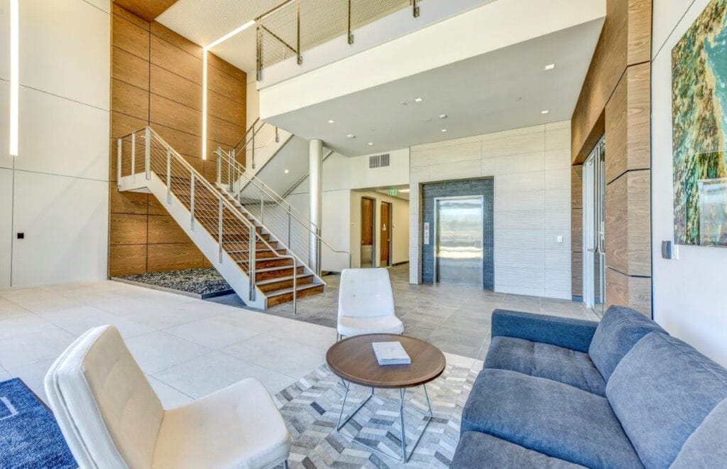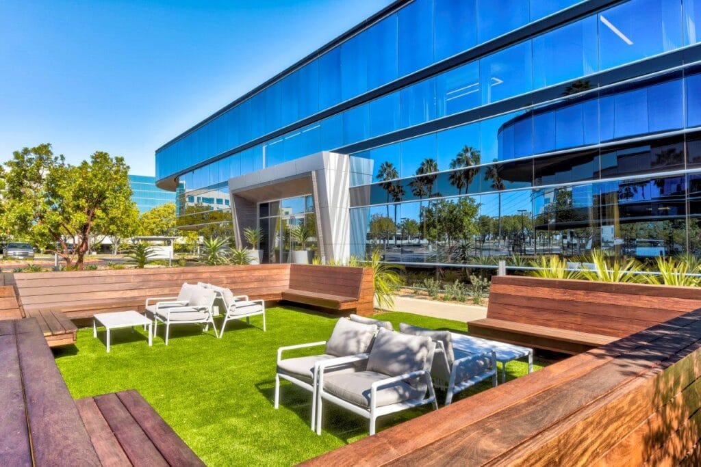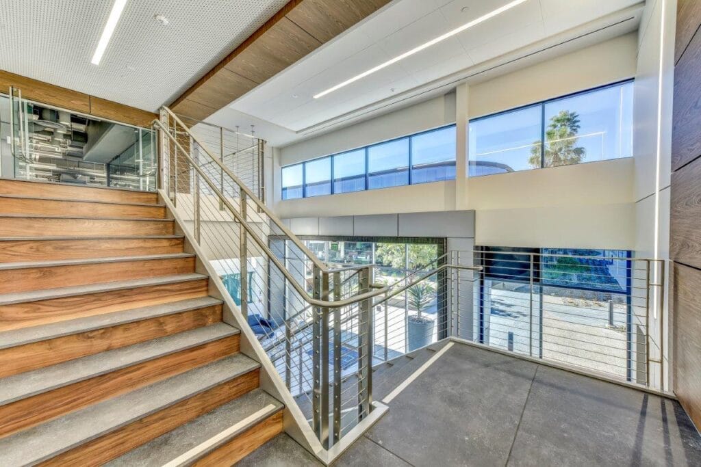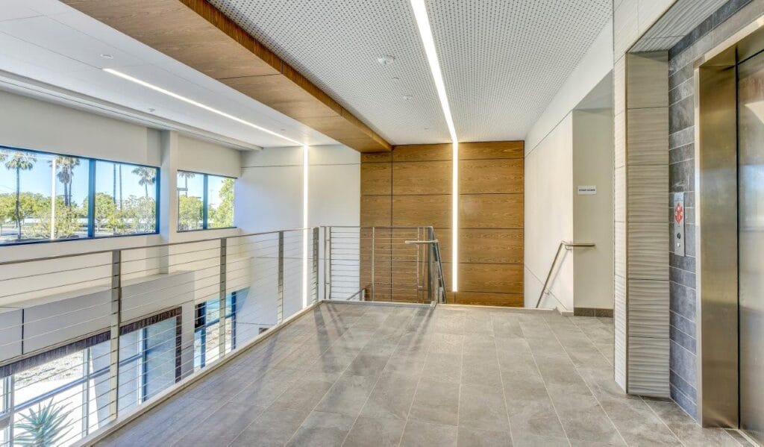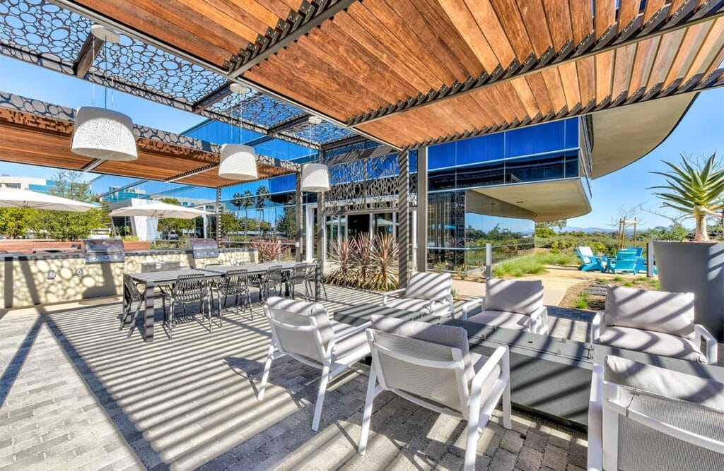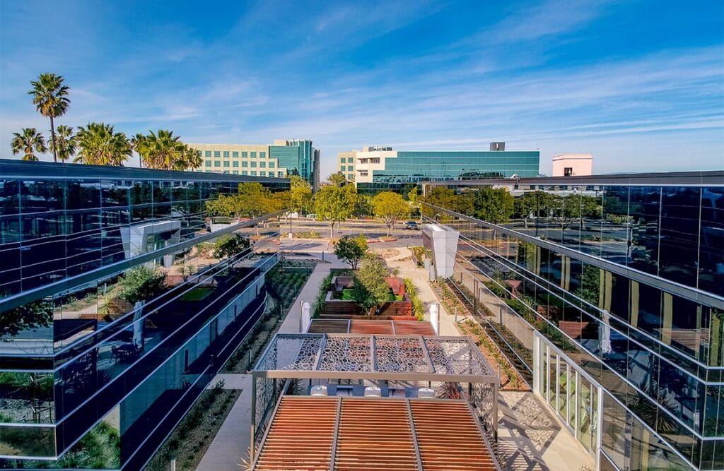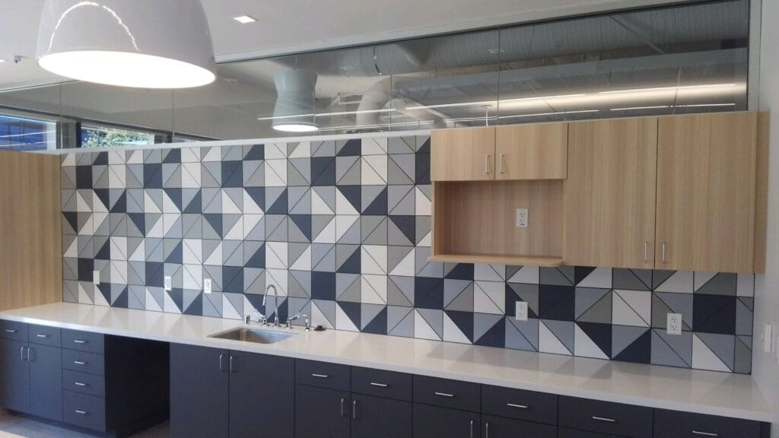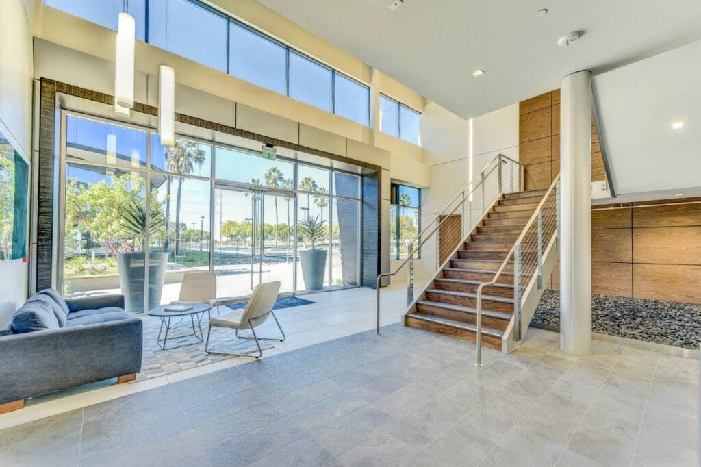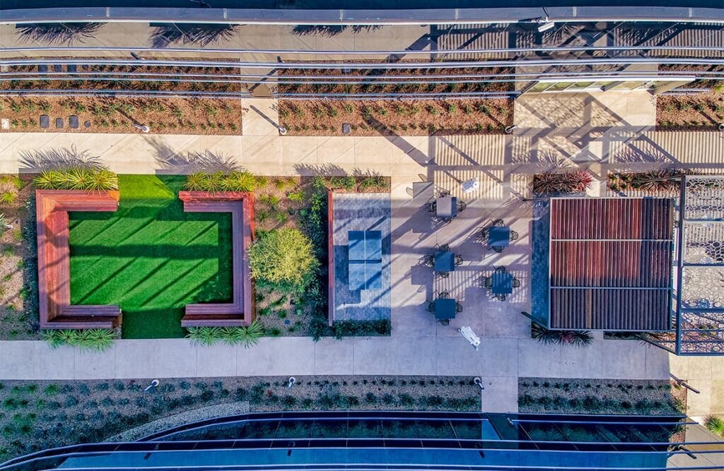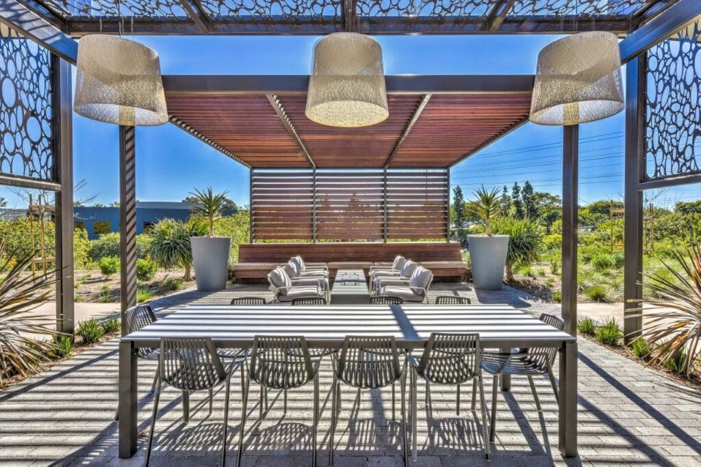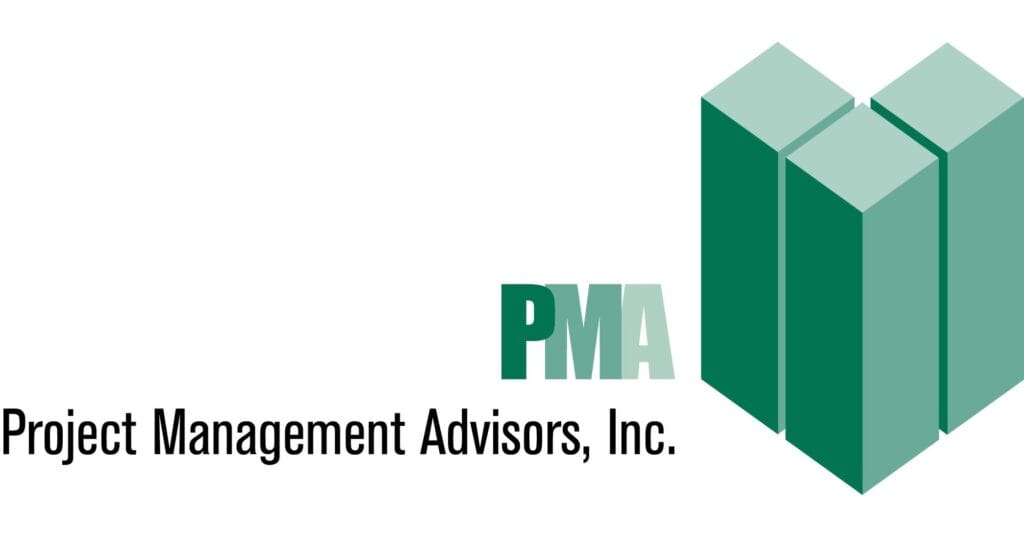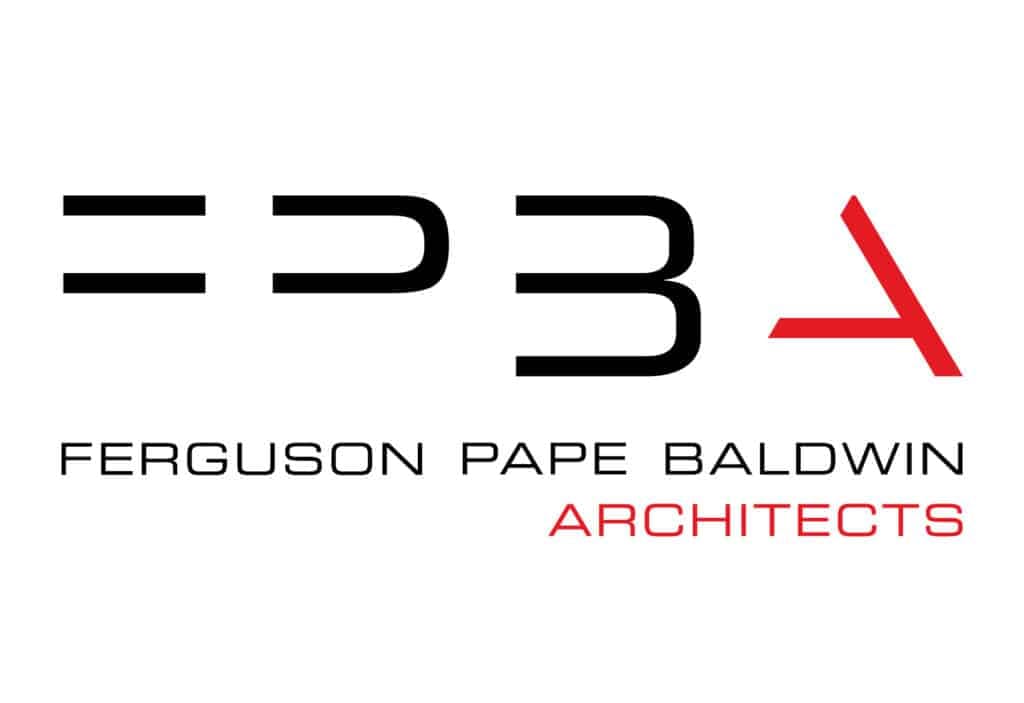
Project
DETAILS
This conversion of 2 office buildings to lab space for Heathpeak Properties required new mechanical infrastructure, a specialty power system, water feeds, lab casework, and lab sinks. The second floor offices were converted into a lab-office speculative suite, creating 5,000 sq. ft. of lab space and 11,000 sq. ft. of office space and a conference room. In addition to the lab space, the project included: a new building entry, an upgraded lobby, new service elevator installation, outdoor amenities, and a fitness area. The outdoor amenities consisted of a meeting area and a kitchen. Between the 2 buildings is a lush courtyard lined with several seating areas. Trees, patio umbrellas, and a custom steel and wood trellis offer shade, creating an oasis to which tenants can retreat throughout the day. A new aluminum entry canopy wraps around the glass doorway, leading to the lobby. An open staircase hovers over a bed of pebble rocks, creating a focal point within the space.

