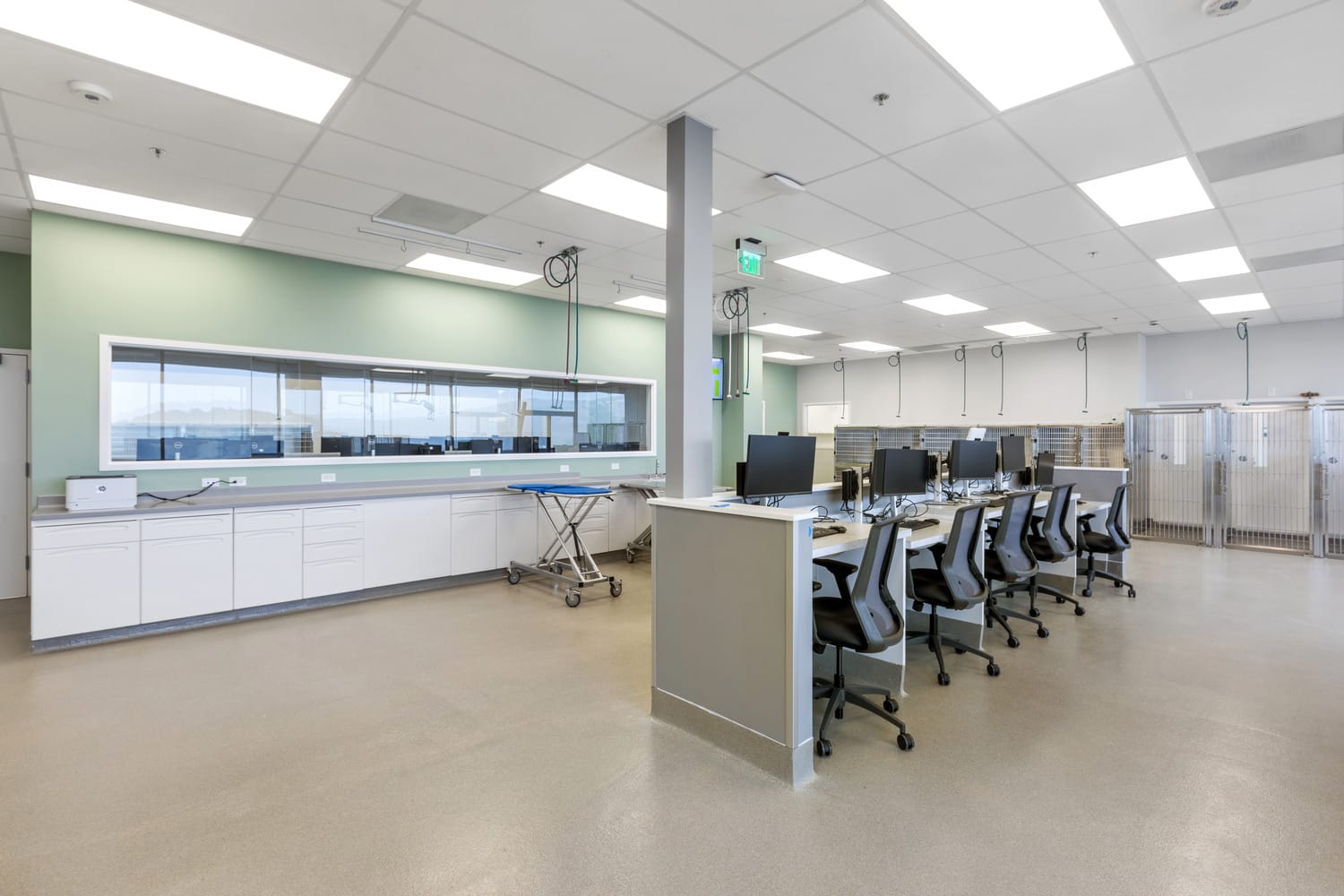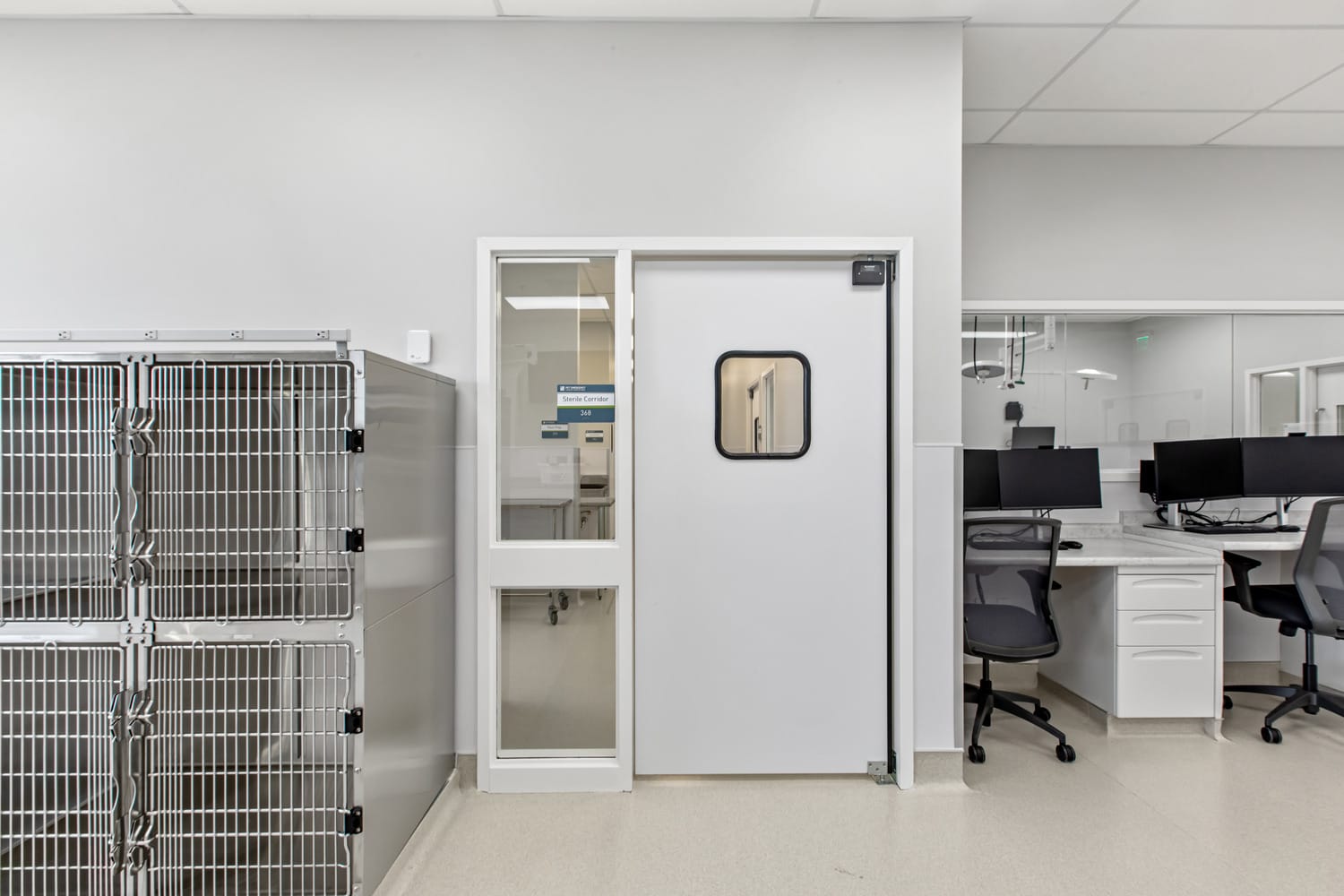MODERN HEALTHCARE CONSTRUCTION PROJECTS
YOUR HEALTHCARE CONSTRUCTION EXPERTS
Healthcare construction requires partnering with a general contractor with expertise in building hospitals, medical office buildings, and other healthcare spaces. Our healthcare construction services team knows a detailed approach is necessary to build successful healing environments. We will coordinate all communication, maintain detailed schedules, and manage an open-book budget. Our goal is to help you build facilities that balance patient safety and patient-centered care with the same level of comfort, safety, and efficiency of healthcare professionals.
3 MILLION+
Sq. Ft. of Healthcare Space Built
150+
Healthcare Facilities Built
AWARD-WINNER
Connections Health Solutions Awarded SHN Architecture & Design Award in Behavioral Health
HEALTHCARE CONSTRUCTION EXPERTISE
CONSTRUCTION SERVICES
kyline Construction takes pride in providing critical construction management to healthcare providers. We create solutions that make complex healthcare construction projects more efficient and cost-effective for our partners. Our projects are all built on a foundation of cost transparency, clear communication, efficient management, and a people-first approach.
- MEDICAL OFFICE
- MEDICAL OFFICE
- DENTAL OFFICE
- VETERINARY OFFICE
- CLINICAL SPACE
- OTHER MEDICAL FACILITIES
MEDICAL OFFICE
A medical office building (MOB) is a facility that often encompasses several healthcare practices and tenant spaces such as primary care physician offices, urgent care clinics, and labs to process bloodwork. Because of the variety of practices that may be present in an MOB project, they typically have a primary focus on shared spaces and infrastructure. These projects require a high level of expertise and attention to detail, including:
- Building code compliance for multi-tenant structures
- Heavy coordination with stakeholders like building owners, property managers, multiple tenants, vendors and subcontractors
- Emphasis on common areas like lobbies, restrooms, and building-wide systems such as elevators, HVAC, and fire safety
DENTAL OFFICE
The heart of each dental office is the operatory chair. Below each chair is a network of specialized plumbing and electrical infrastructure to support patient care. These include lines for water, waste, and mixed gases like nitrous gases and oxygen. Above the chair, the telescoping lights require specific ceiling-concealed mounting to handle their weight and maneuverability. Other special considerations while building a dental office include:
- Rated med gas rooms with leakage alarms that are secure, protective, and tied into the Life & Fire Safety (LFS) system.
- X-ray rooms with specialized power and shielded walls.
- Additional inspections may be required, such as third-party inspection of all med gas.
VETERINARY OFFICE
Veterinary healthcare construction requires a unique blend of construction expertise and animal welfare knowledge. These spaces may include installing specialized equipment, like anesthesia machines and diagnostic imaging equipment for animals, and building stress-free environments for animals by using sound-dampening materials and considering animal flow and containment. Other considerations include:
- Sanitation for animal-specific pathogens and zoonotic diseases.
- Safety for animals and staff.
- Durability of materials, equipment and restraint systems.
CLINICAL SPACE
Clinical spaces are typically highly specialized and include many features unique to their specific medical practice. These spaces require deep knowledge of medical codes, equipment, and patient safety while prioritizing infection control and functionality. Some of the common considerations for clinical space projects include:
- Compliance with HIPAA laws and patient privacy, including acoustics and record-keeping.
- Consideration for sanitation such as continuous-base flooring.
- Specialized requirements for medical-grade infrastructure including outlet types, redundant circuitry, and plumbing for additional hand- or eye-washing stations.
OTHER MEDICAL FACILITIES
There are many other types of medical facility construction projects, each with unique considerations. Long-term care facilities, for example, typically include enhanced safety and security systems and accessibility standards. This includes features like non-slip flooring, wandering prevention systems, and secure medication rooms. Outpatient centers, however, are more focused on patient flow and flexibility. They prioritize efficiency to keep wait times down and to handle a larger volume of patients. Skyline Construction has a diverse portfolio of completed healthcare projects that demonstrate our expertise in delivering spaces that meet the needs of patients and their providers.
FEATURED PROJECT
Connections Health Solutions
King County’s first behavioral crisis care center is an award-winning, state-of-the-art facility focused on exceeding high standards of safety, accessibility and patient care. Project highlights included:
HEALTHCARE CONSTRUCTION PROJECTS
RECENT PROJECTS
CONSTRUCTION INDUSTRY
Resources
FAQS
There is a trend toward building ambulatory facilities, which provide outpatient services like diagnostic testing, preventative care, minor surgeries, and more. In 2022, medical office buildings (MOBs) and outpatient projects comprised 42% of all healthcare construction. That trend is expected to continue over the next few years.
The top five concerns for medical construction projects are: Accessing capital for the project, Developing around future expansion, Infection control during construction, Construction noise and its impact on patients, and Interruption of services.
As a seasoned interior contractor, we have an extensive portfolio of projects completed in occupied spaces. Unlike ground-up contractors, we are nimble and used to working behind the scenes while clients continue their day-to-day operations with minimal disruption.



