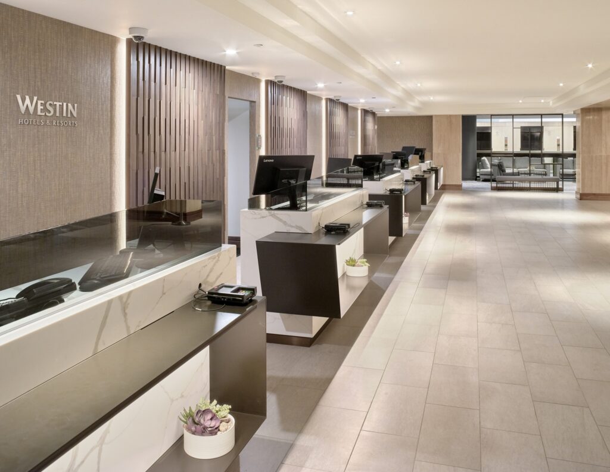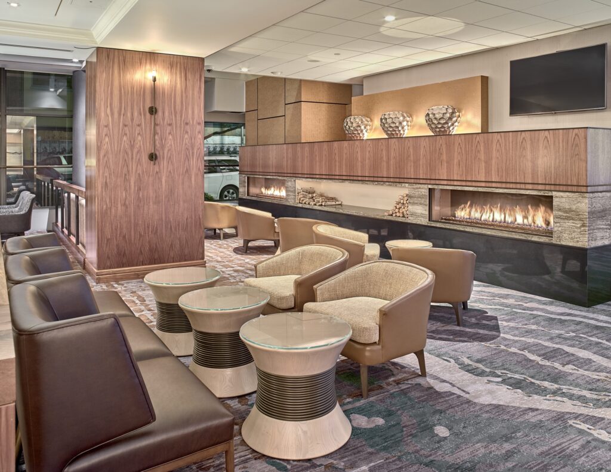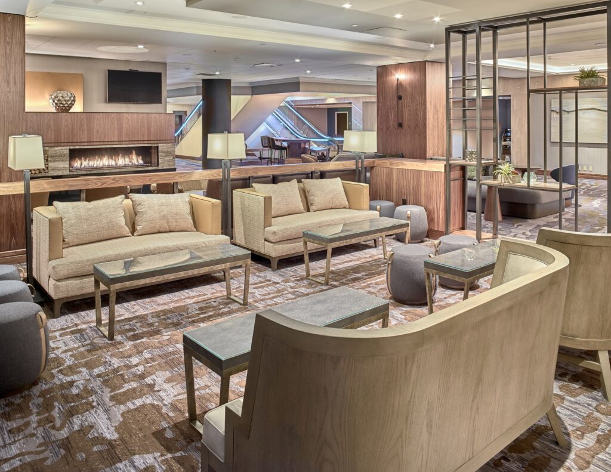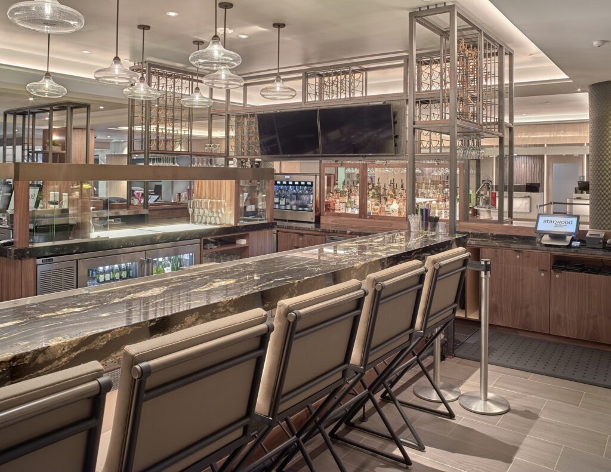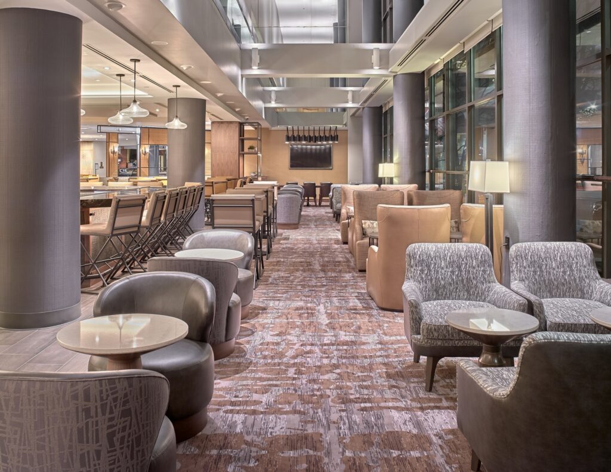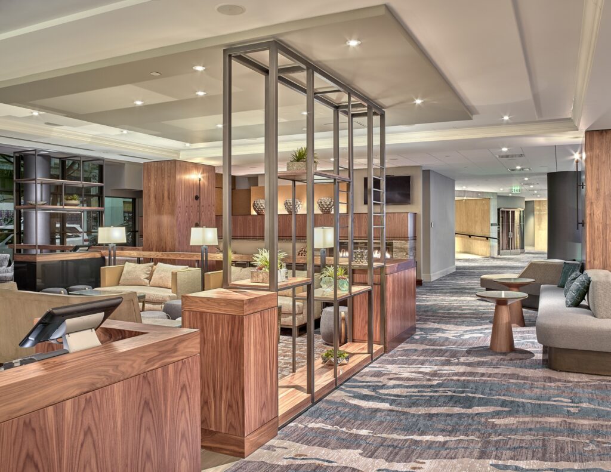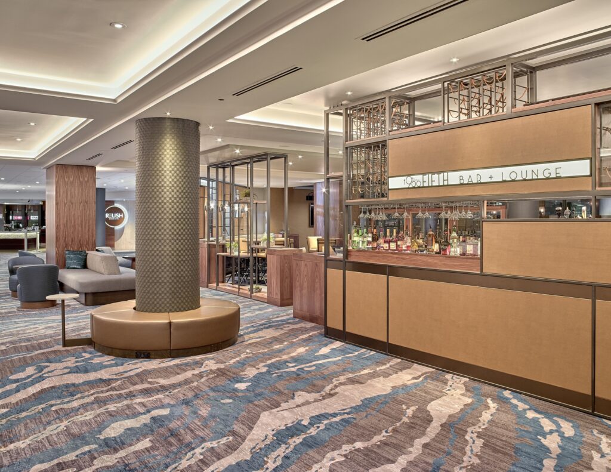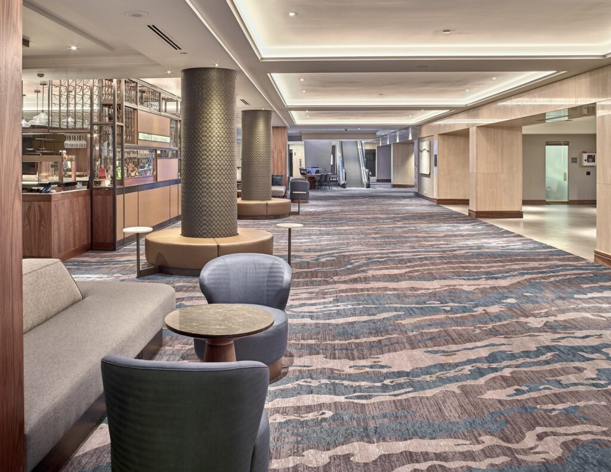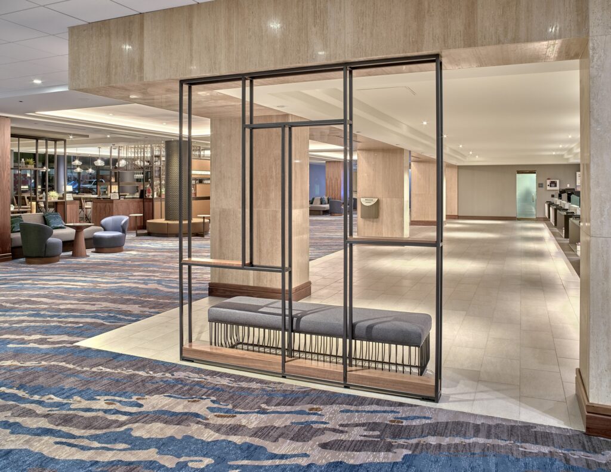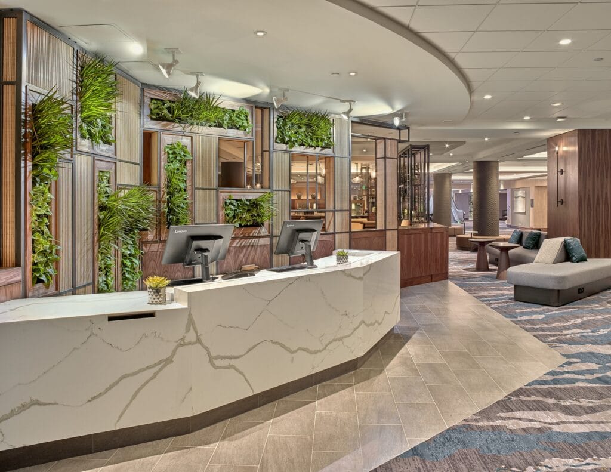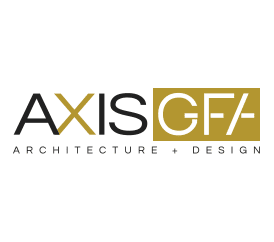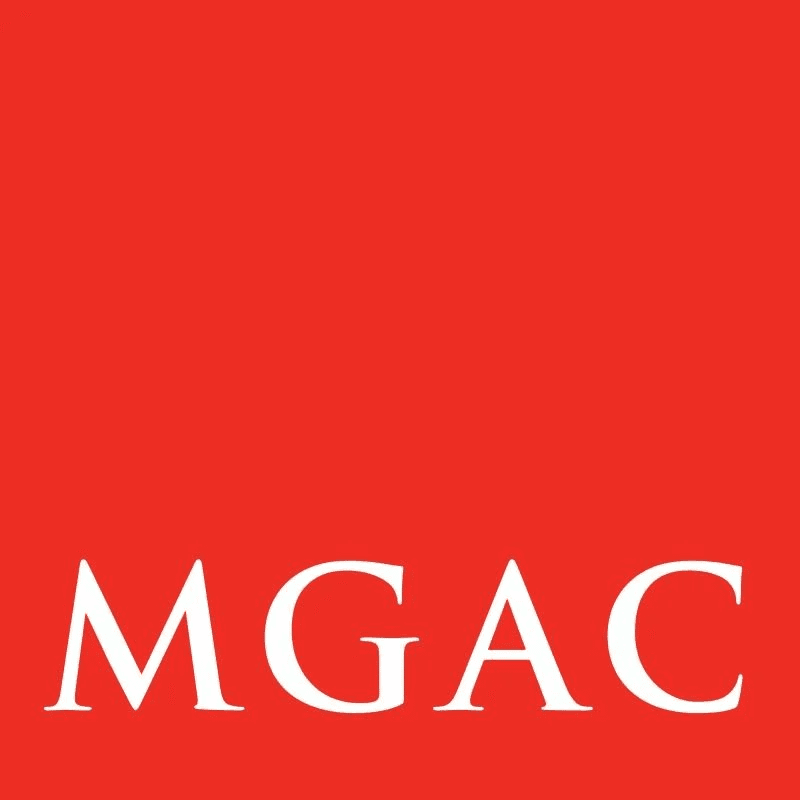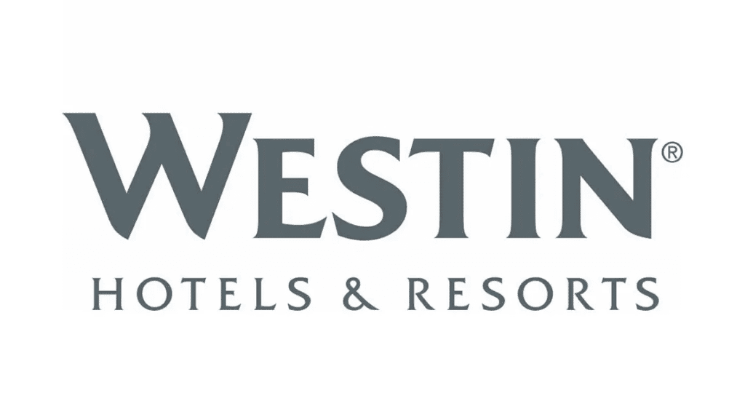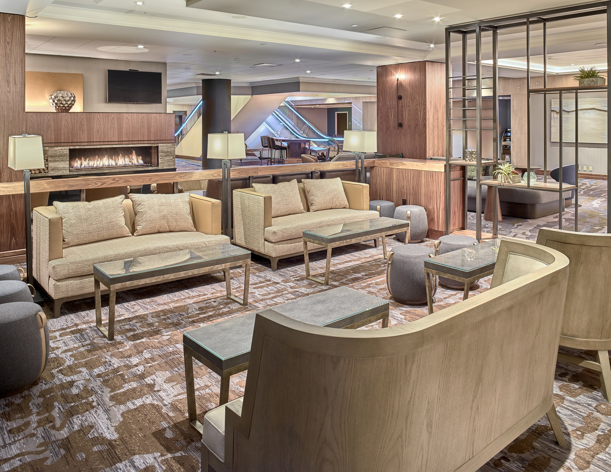
Project
DETAILS
This 18,200 sq. ft. project encompassed the remodel of the Westin Hotel lobby in downtown Seattle. This project is comprised of the complete renovation of the lobby, registration area, restrooms and the 1900 Fifth Bar & Lounge. It also included all new finishes such as flooring, wall coverings, extensive casework, architectural metalwork and stonework, and a living wall at check-in. New plumbing, mechanical and electrical work was installed throughout.
Spotlight
FEATURES
Every project is fully customized to satisfy the specific needs of our client’s business. Here are a few features that make this space especially unique.
Living Wall
New living wall at check-in area
Bar & Lounge
Complete addition of a bar & lounge in the lobby
Custom Millwork
Custom millwork featured in the back bar
Photo

