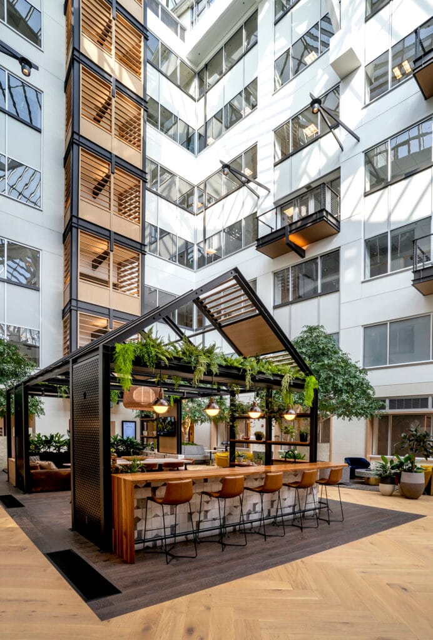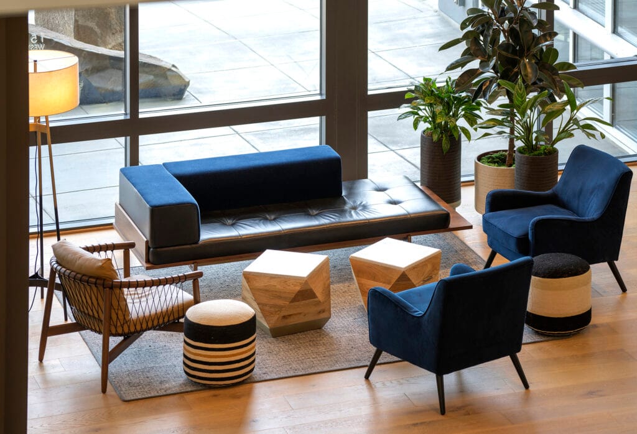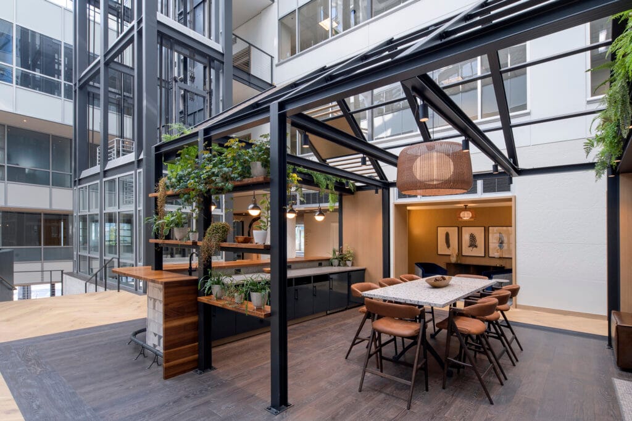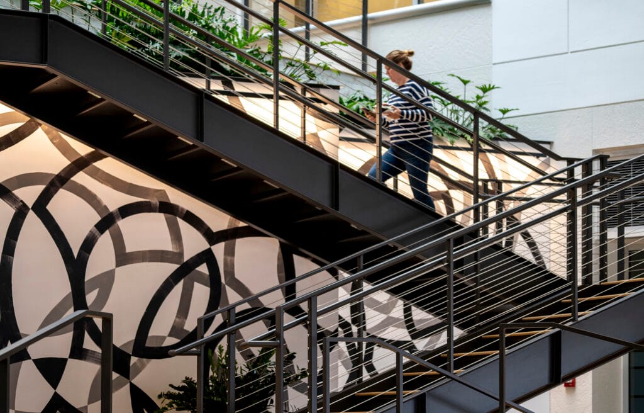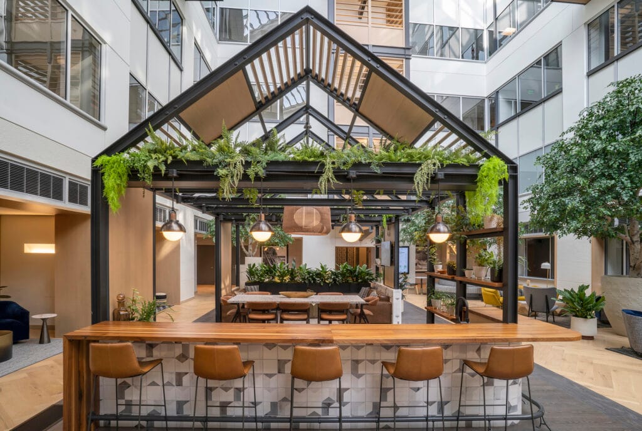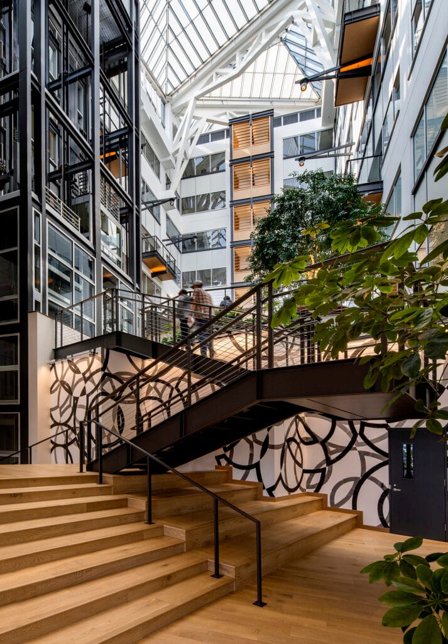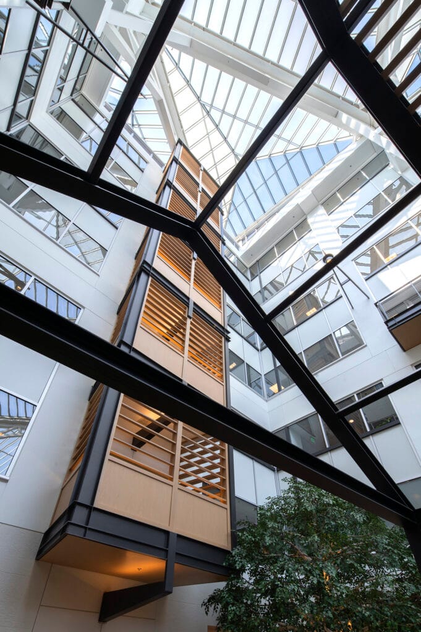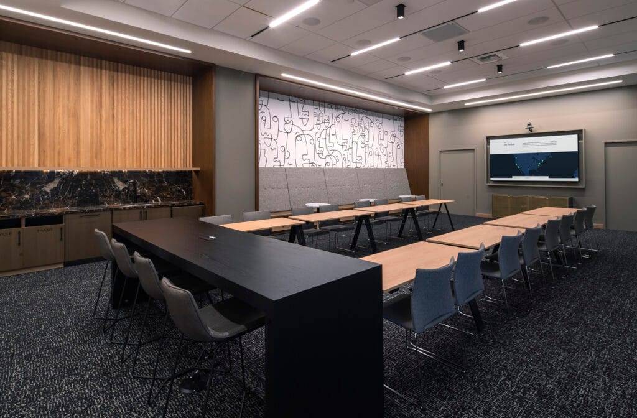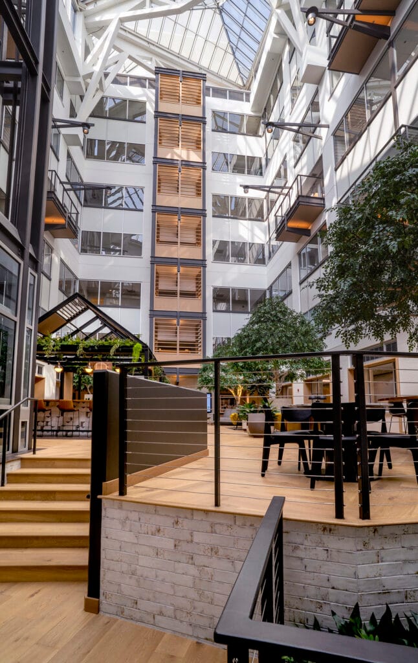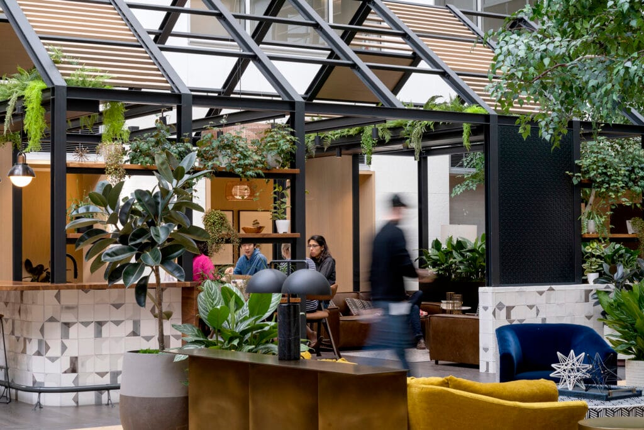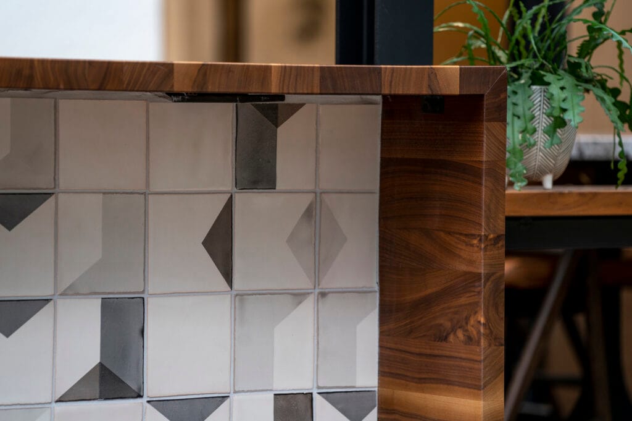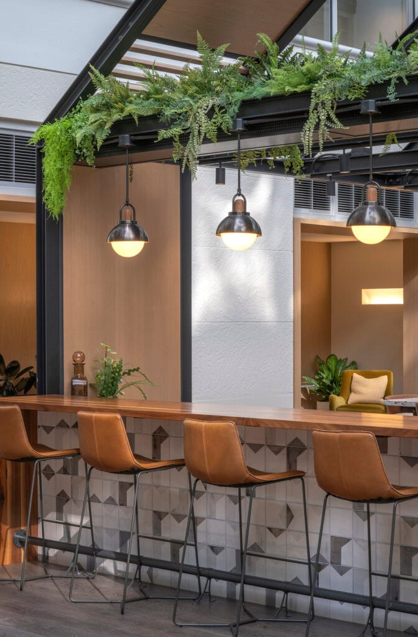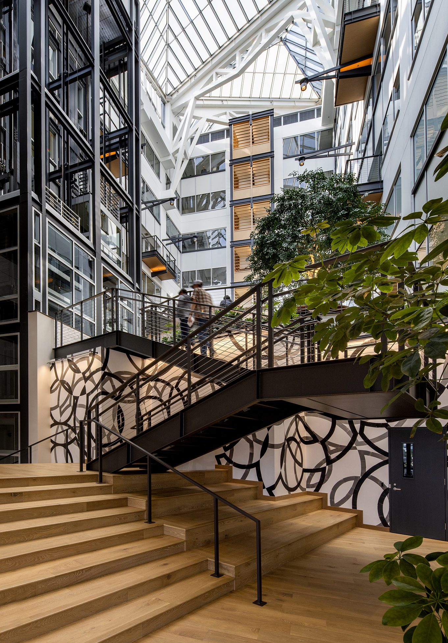
Project
DETAILS
This 11,000 sq. ft. project for the West Lake Union Center included refreshing the building exterior, lobbies on 2 floors, elevator lobby, corridors, conference room, and atrium. This project also included replacing interior lighting, courtyard lighting upgrades, screened balcony railings, metal railings and flooring. The scope also included building planter boxes, adding faux trees with bench seating, kitchenettes and hub metal structures. Exterior work involved painting the entire building and replacing the glass entry doors.
PROOF IS IN THE NUMBERS
CHECK OUT THESE KEY STATS
10
Floors of Open Air Atrium
4
Custom Faux 20' Trees
Spotlight
FEATURES
Every project is fully customized to satisfy the specific needs of our client’s business. Here are a few features that make this space especially unique.
Landscaping
This space includes large faux trees and planter boxes with bench seating
Lighting
Upgrades to interior and courtyard lighting fixtures
Food and Beverage Hub
Custom steel food and beverage hub

