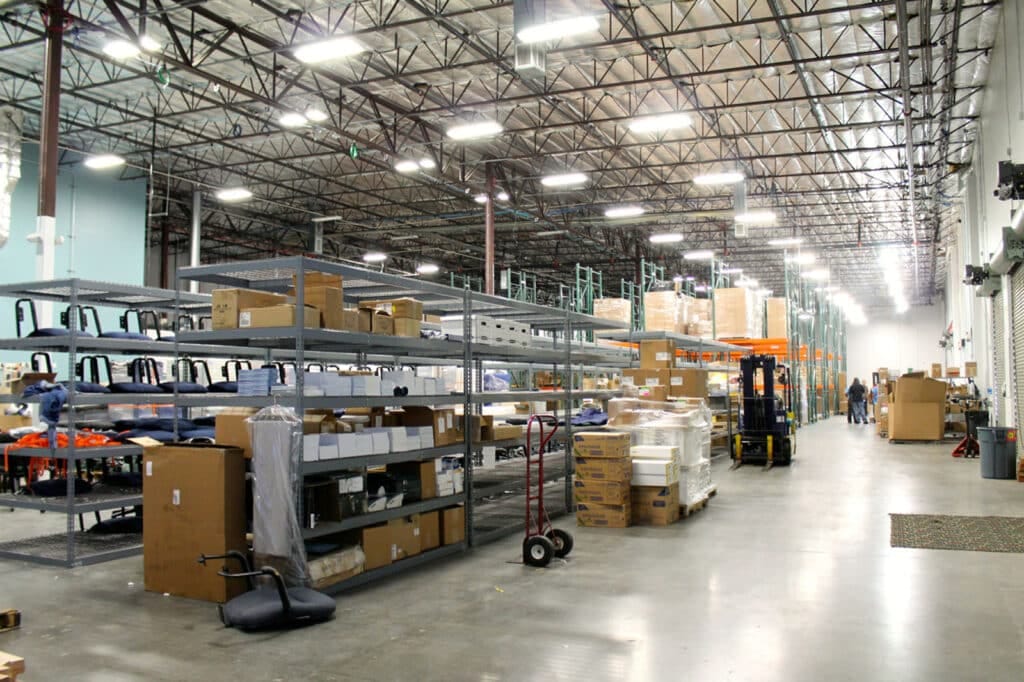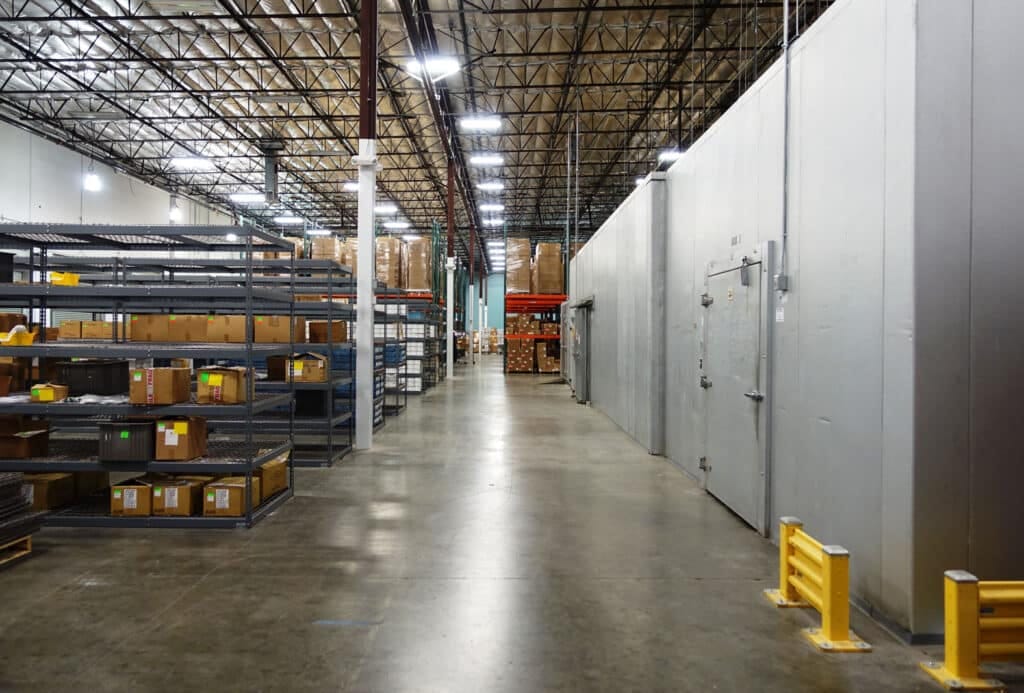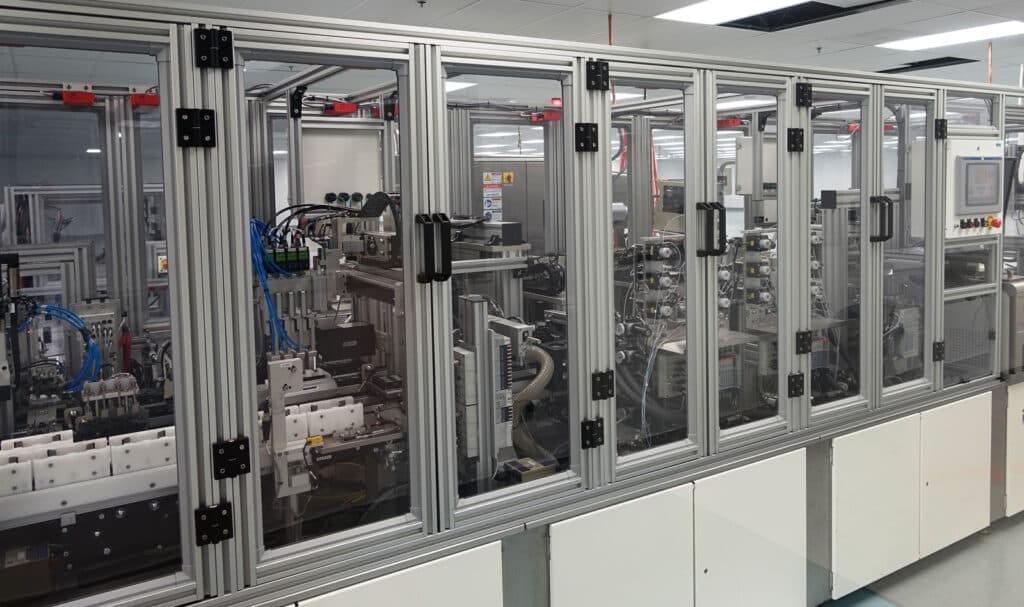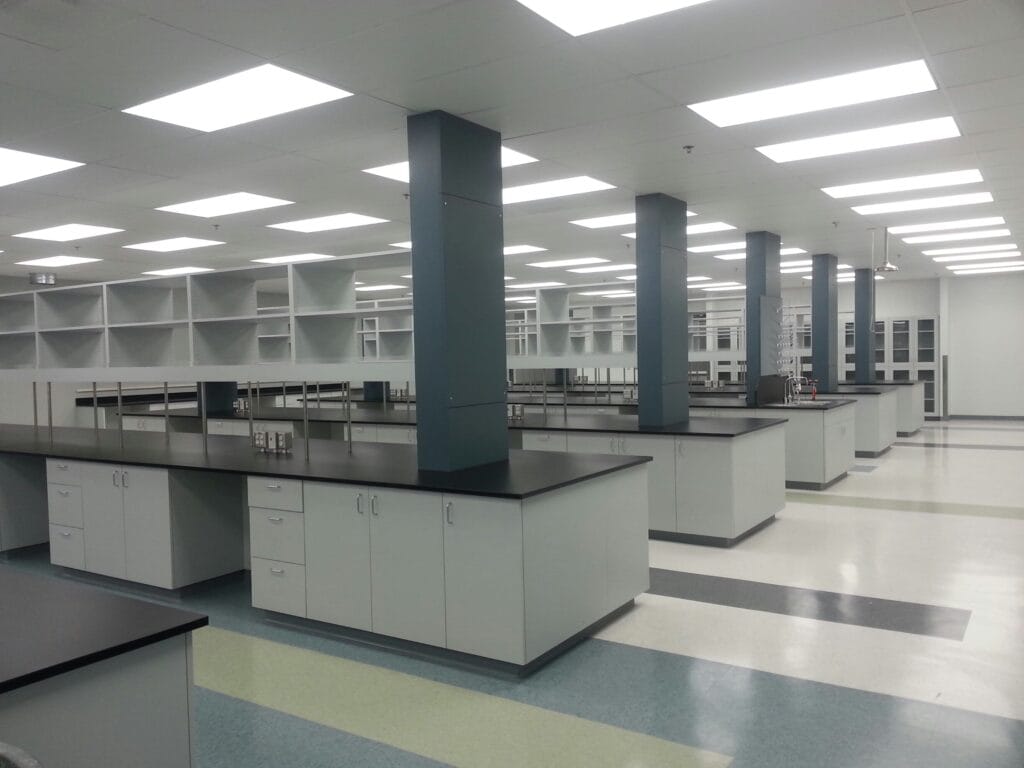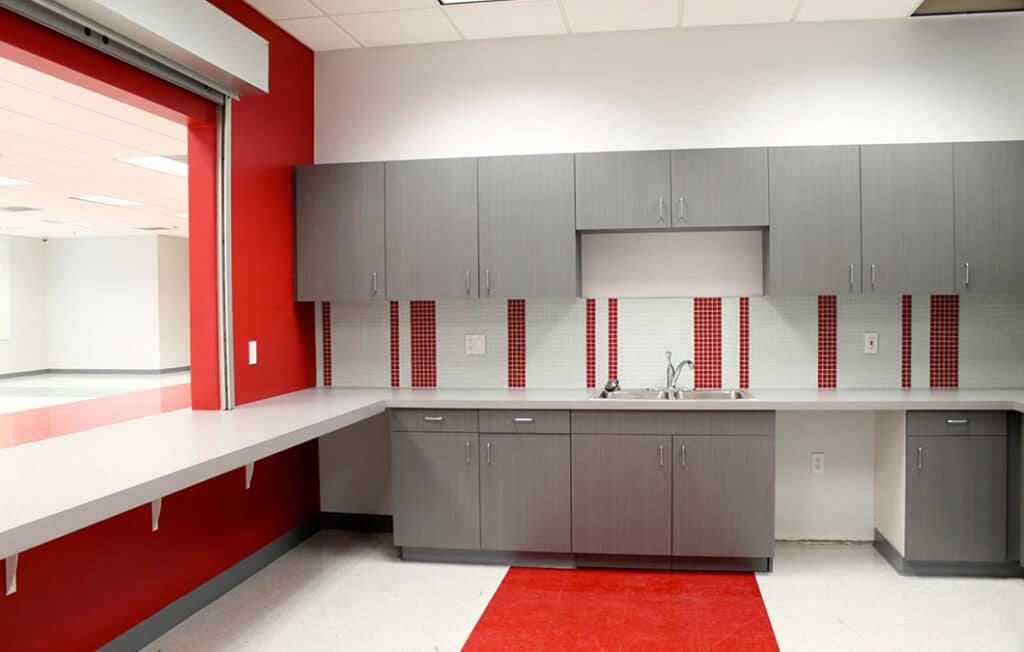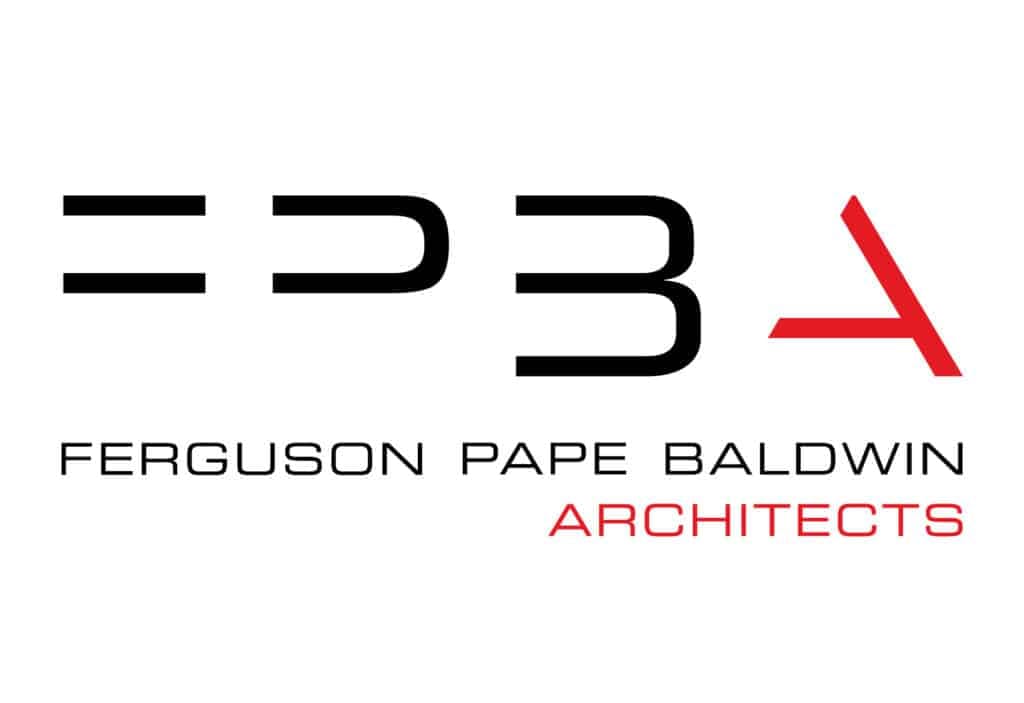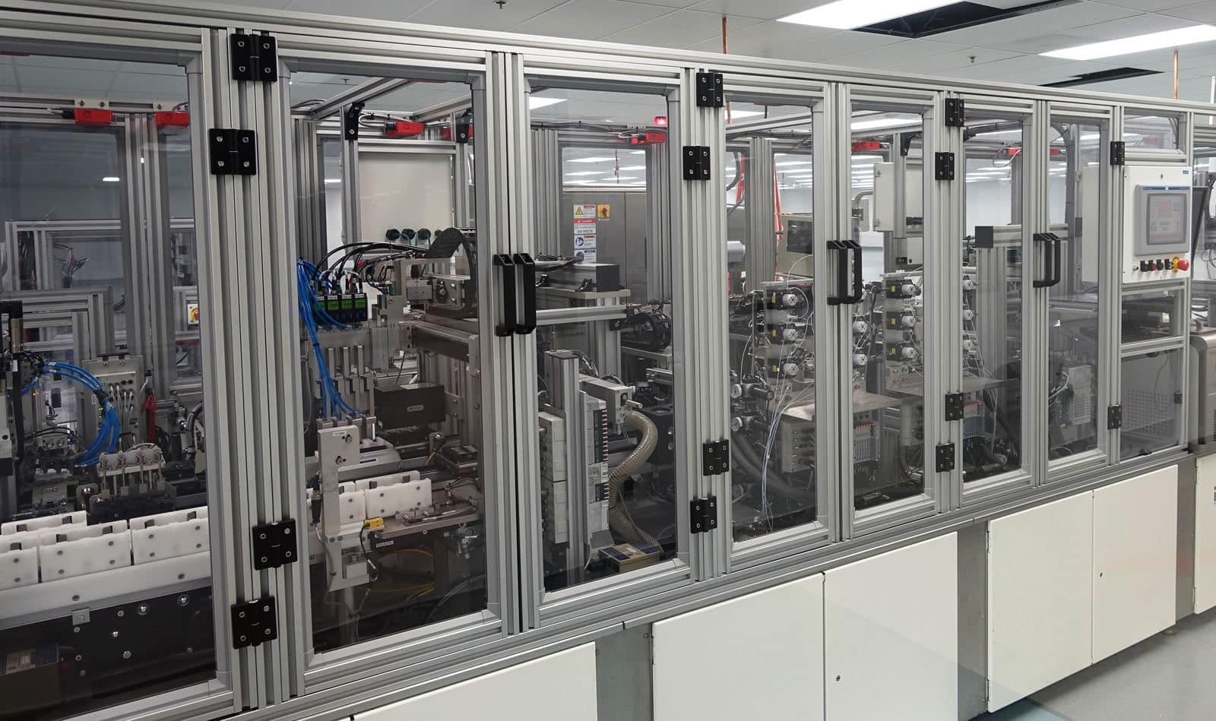
Project Details
TAILORED FOR DIAGNOSTIC PRODUCTION
The project was delivered in two coordinated phases. Phase one focused on labs, R&D spaces, and sleek executive offices. Phase two shifted to the manufacturing floor, where Skyline constructed a series of dry rooms tailored to diagnostic kit production. The largest room supported blister pack packaging, where even small amounts of moisture could compromise product quality. With powders and sensitive components involved, the client required static grounding, strict humidity control, and clean, dust-free environments built to their internal performance standards.
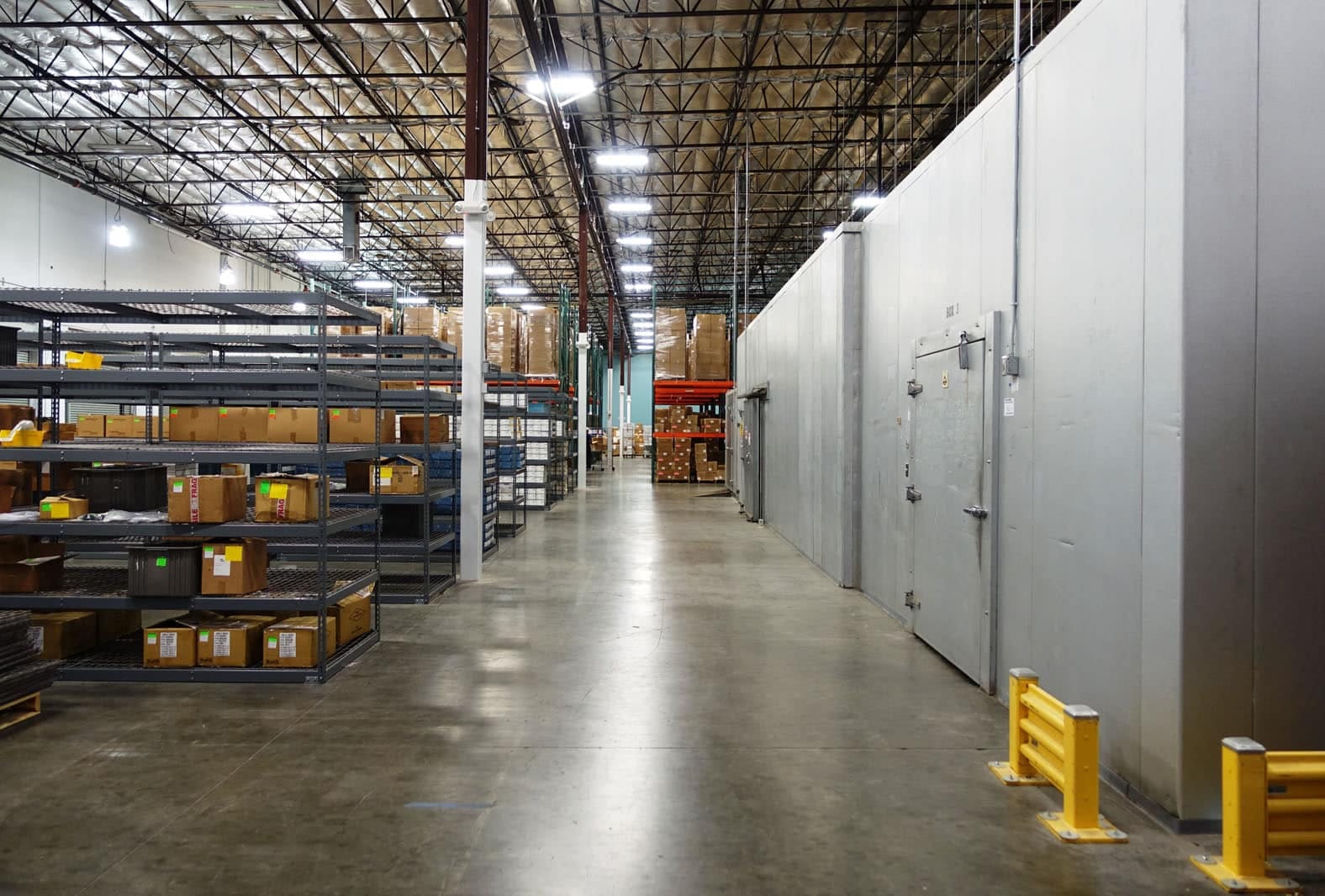
Project Details
ENGINEERED FOR CONTROL
To meet those demands, Skyline constructed a multi-layer wall system using visqueen plastic sandwiched between vertical and horizontal layers of drywall, then sealed everything with epoxy paint. Epoxy flooring and sealed light fixtures created a fully enclosed, static-safe workspace. Climate control was handled by a two-part system: custom air handlers brought in filtered air, while a Munters unit with a desiccant wheel actively removed moisture to keep conditions stable and dry. Beyond manufacturing, the project included a 3,000 sq. ft. standalone cold box to store finished products. The warehouse was upgraded to support high-pile storage up to 22 feet and outfitted with a new ESFR fire protection system. The result is a fully integrated facility that supports every part of Werfen’s product lifecycle, from development to production to storage.
Spotlight
FEATURES
Every project is fully customized to satisfy the specific needs of our client’s business. Here are a few features that make this space especially unique.
DRY ROOMS
Designed for diagnostic kit assembly and blister packaging with strict humidity control
HUMIDITY ENVELOPE
Multi-layer wall construction with visqueen, epoxy finishes, and static-safe materials
PRECISION CLIMATE SYSTEMS
Air handlers and desiccant-based Munters system to maintain dry conditions
R&D AND DIAGNOSTICS LABS
Built to support product development and testing
COLD STORAGE
3,000 sq. ft. standalone cold room for temperature-sensitive products
HIGH-PILE WAREHOUSE
Upgraded with ESFR fire protection and 22-foot storage capacity

