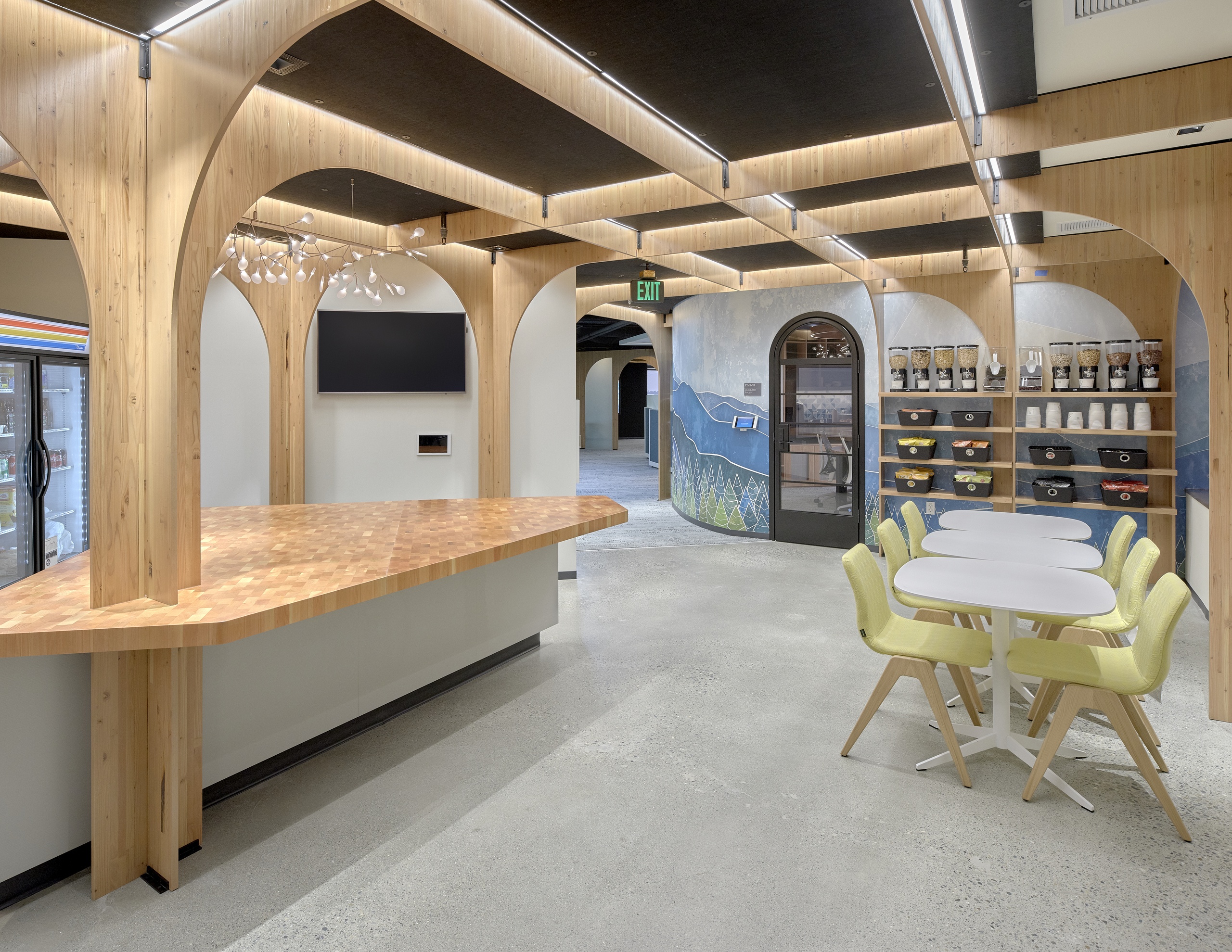
Project
DETAILS
Our team has completed multiple projects over multiple floors for VMware in the City Center Bellevue building totaling 62,284 sq. ft. to date. These projects included all new private offices, meeting, phone and conference rooms, a break room, as well as an employee shower room. Specialty moss paneled ceilings were installed in select areas along with a full living wall and paint throughout with custom felt wall-coverings in the meeting and phone rooms, and specialty linear and pendant fixtures in open to structure areas.
Spotlight
FEATURES
Every project is fully customized to satisfy the specific needs of our client’s business. Here are a few features that make this space especially unique.
Living Wall
Not only does this space have a living wall but also specialty moss ceiling panels
Specialty Lighting
Custom linear and pendant fixtures in OTS areas
Hidden Door
Custom steel "hidden door" for meeting room

















