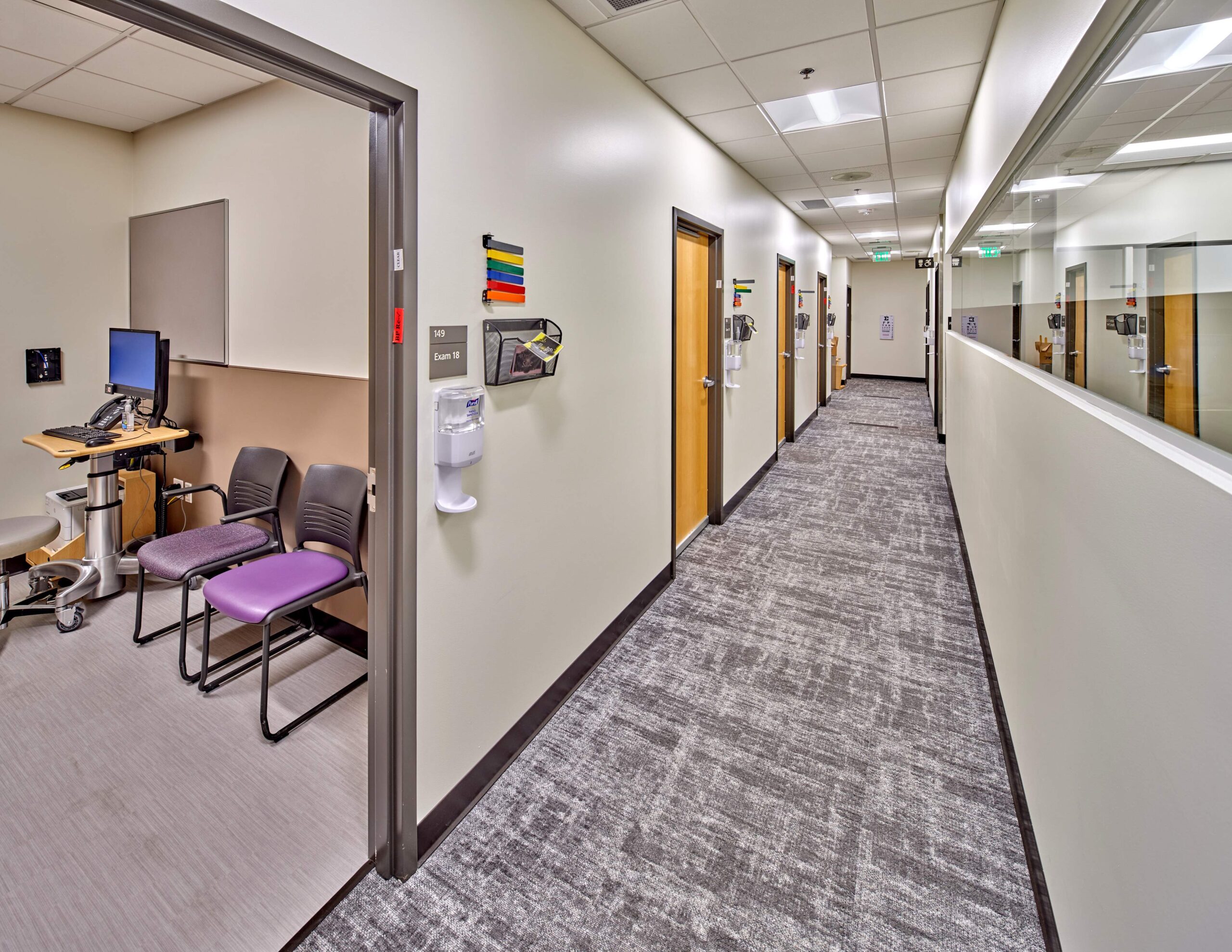
Project
DETAILS
The Skyline team completed this 7-phase renovation project with UW Medicine for their new Primary Care & Population Health clinic in Kent. This project included upgrades to 32 exam rooms, multiple large team stations and lobby areas, all built while the clinic was still being occupied. Other features of this project include a new wall layout, structural and electrical upgrades to accommodate a new x-ray machine, paint, flooring, ceilings, wallcoverings, countertops and curtain wall infills for the new layout. To round out this project, Skyline built an all-new glass entrance vestibule and made upgrades to the security/access controls.
PROOF IS IN THE NUMBERS
CHECK OUT THESE KEY STATS
7
7-Phase Project
32
Exam Rooms
4
Large Team Stations
Spotlight
FEATURES
Every project is fully customized to satisfy the specific needs of our client’s business. Here are a few features that make this space especially unique.

Built While Occupied
The clinic remained fully operational during construction

X-Ray Machine
Installed brand new x-ray machine for the clinic

Glass Entrance Vestibule
All new glass entrance vestibule for better security










