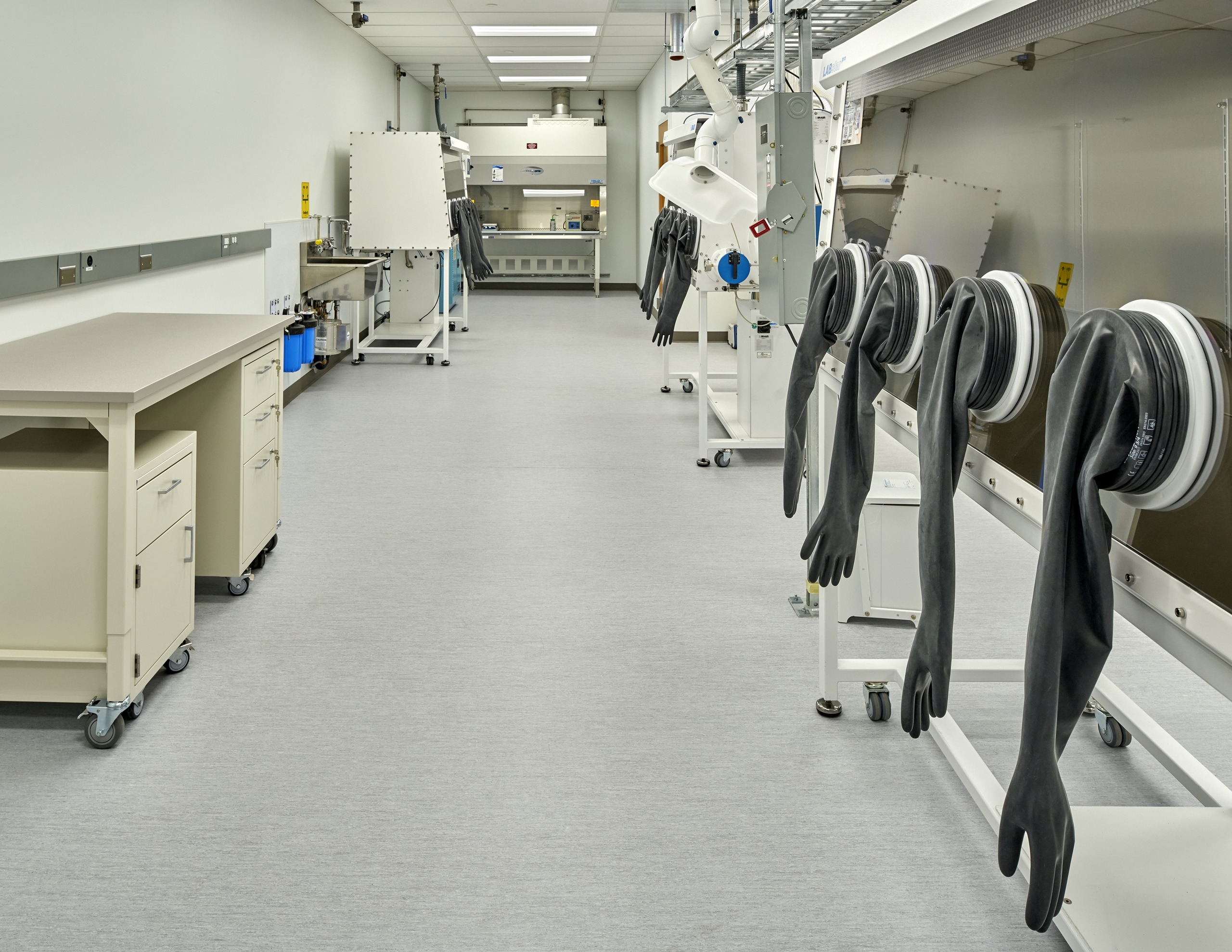
Project
DETAILS
This 7,100 sq. ft. project will include a lab area with energy testing equipment as well as clean rooms, offices and collaborative spaces for the discussion of new ideas. New full-height wood framed partitions, new DFHW, paint, flooring, 3D feature walls, and specialty paint design were some of the key features of the space. Our team also made structural modifications to the existing roof to support new mechanical, and heavy modifications were made to both mechanical and electrical systems to support new lab spaces.
Spotlight
FEATURES
Every project is fully customized to satisfy the specific needs of our client’s business. Here are a few features that make this space especially unique.
Labs & Clean Rooms
New lab space with energy testing equipment and full clean rooms
High End Custom Finishes
New full-height wood framed partitions, 3D feature walls and specialty paint design to name a few










