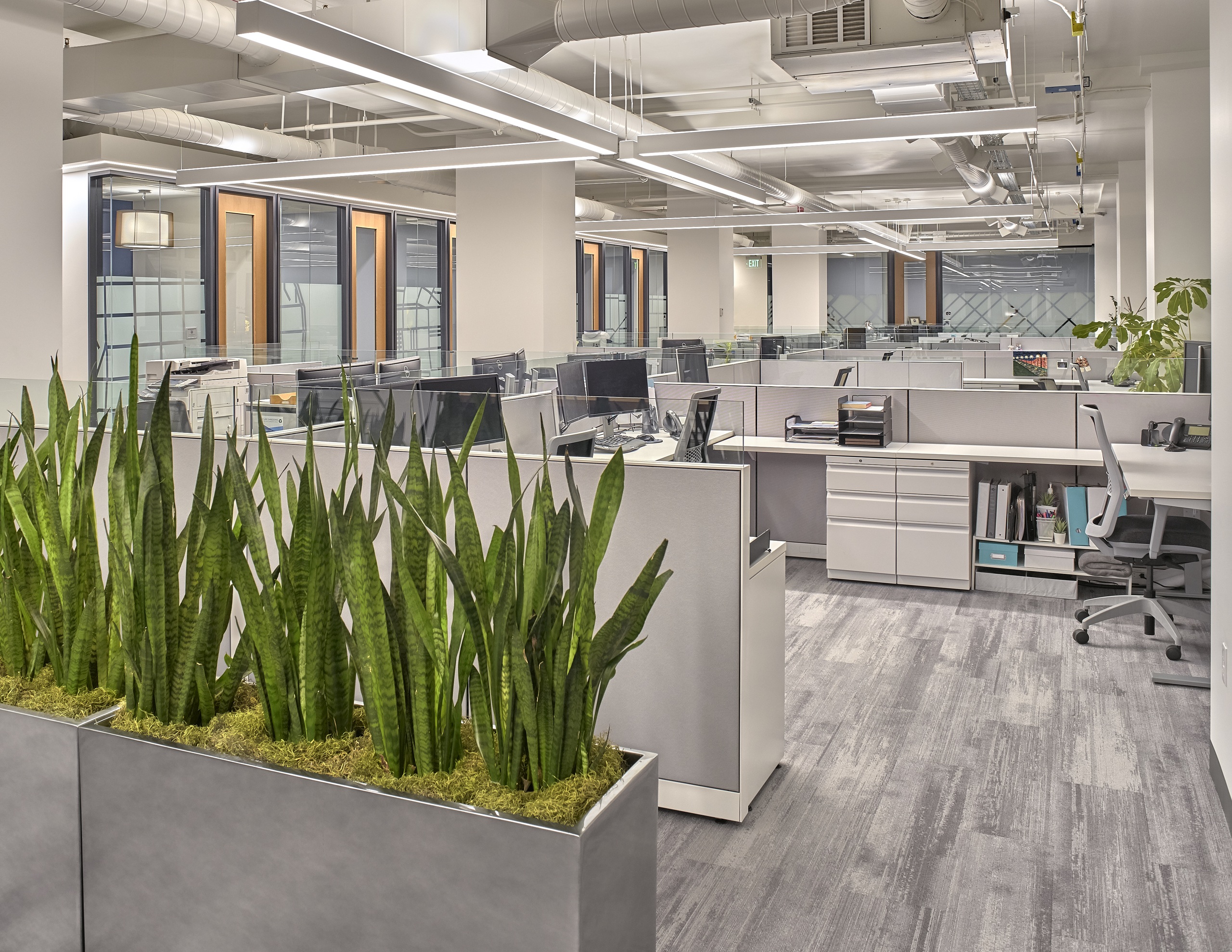
Project
DETAILS
Urban Renaissance Group and Touchstone combined their Seattle headquarters into a 13,000 sq. ft. space on the second floor of the historic Joshua Green Building. This project included new MEP systems, private offices, open office space, and a large board room that opens into a large kitchen for mixed use. During demolition, century old terrazzo and mosaic floor tile was discovered and refurbished to highlight this historic architectural feature.
Spotlight
FEATURES
Every project is fully customized to satisfy the specific needs of our client’s business. Here are a few features that make this space especially unique.
Historical features
This project was completed in a century old historic building
Mixed space
Large board room that opens into the spacious kitchen that can be a mixed used space
Terrazzo and Mosaic Tile
Terrazzo and mosaic floor tile was discovered and refurbished














