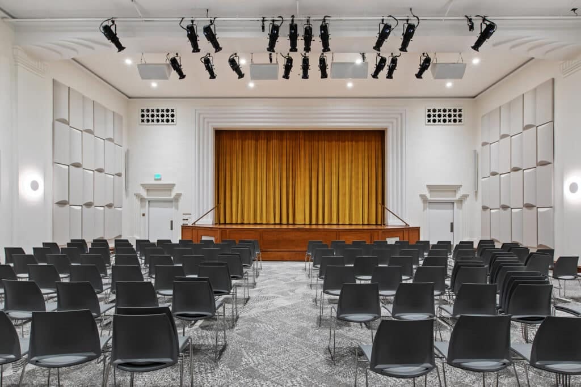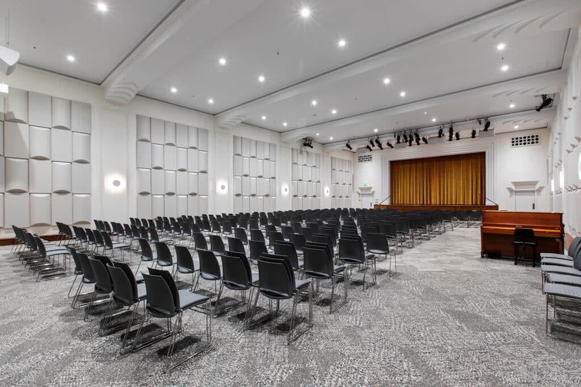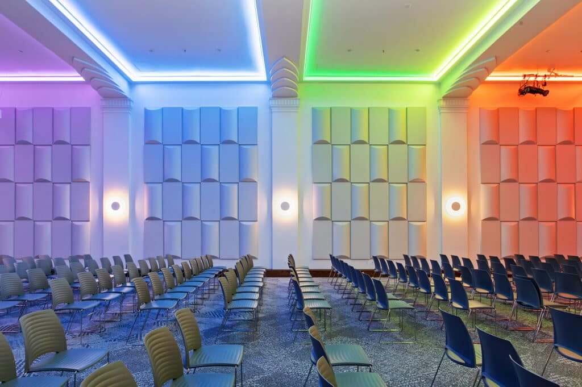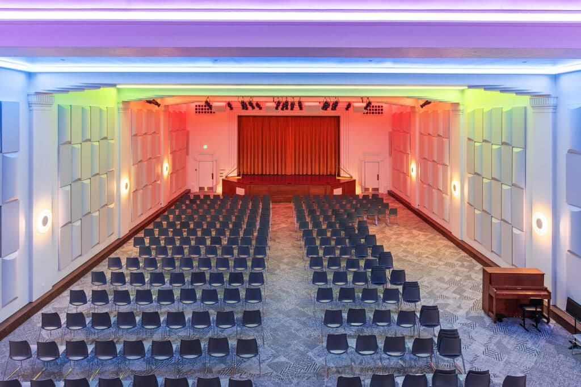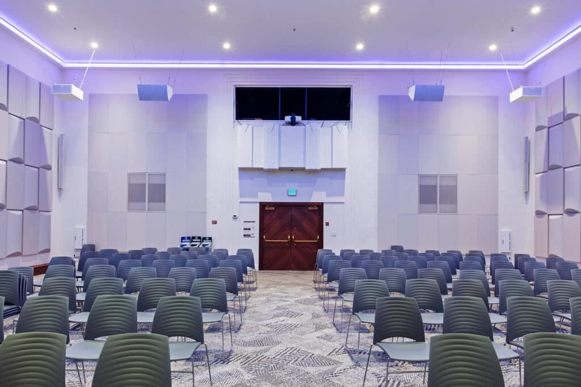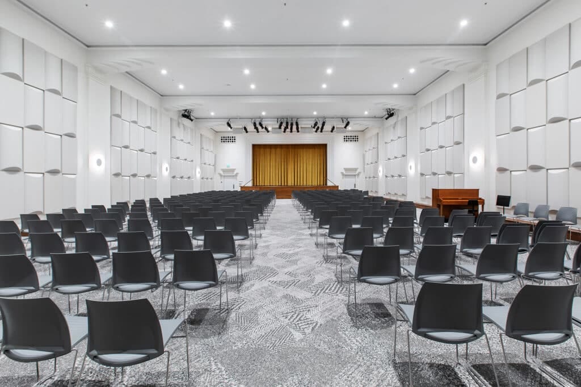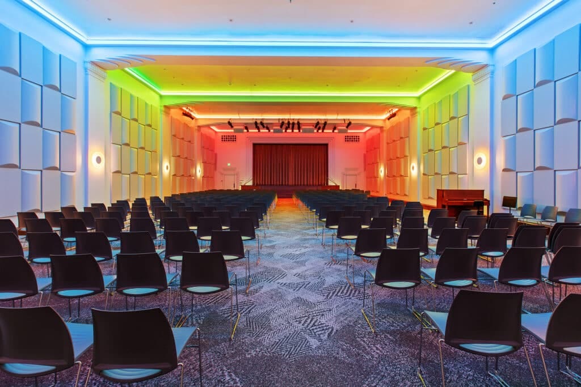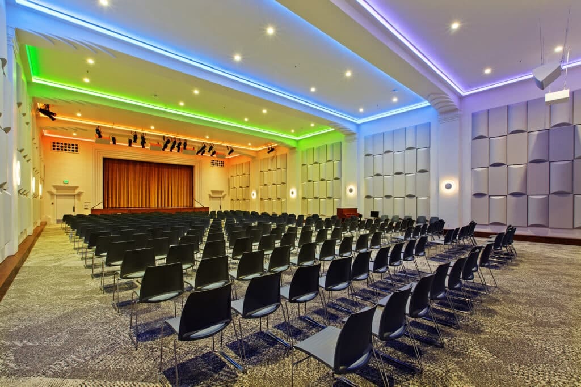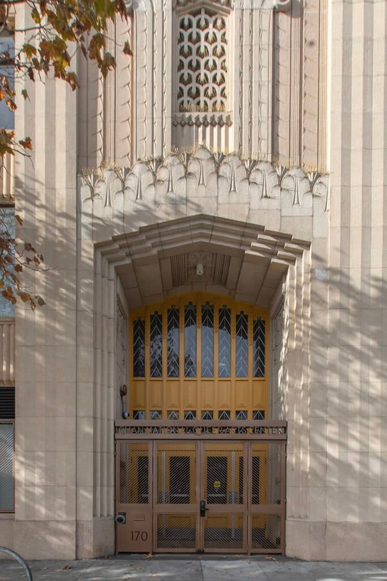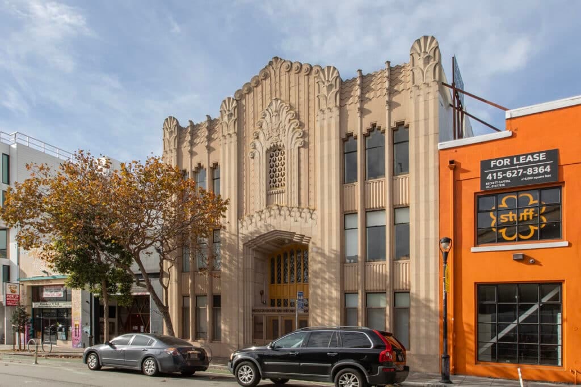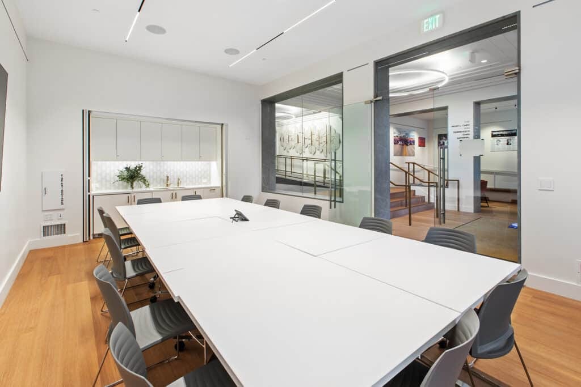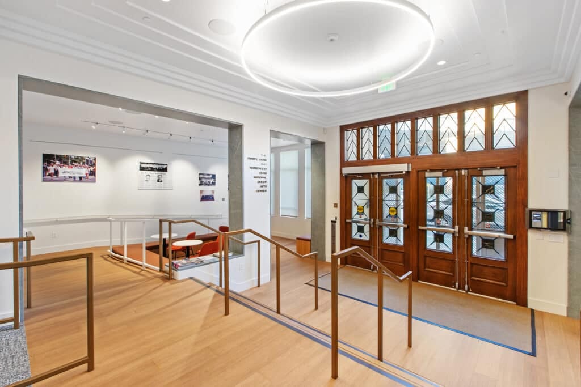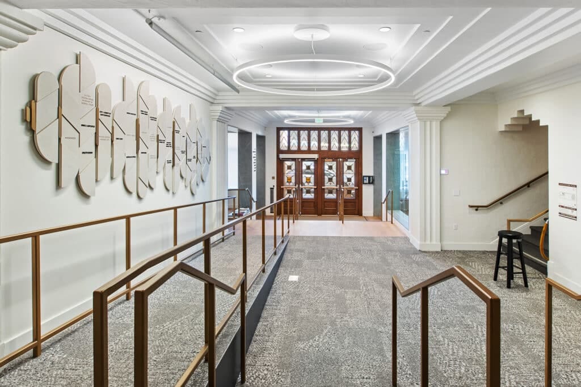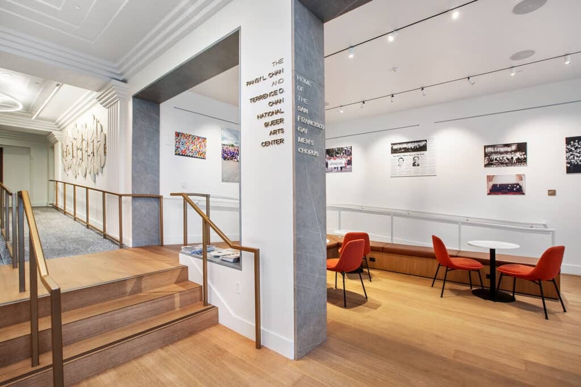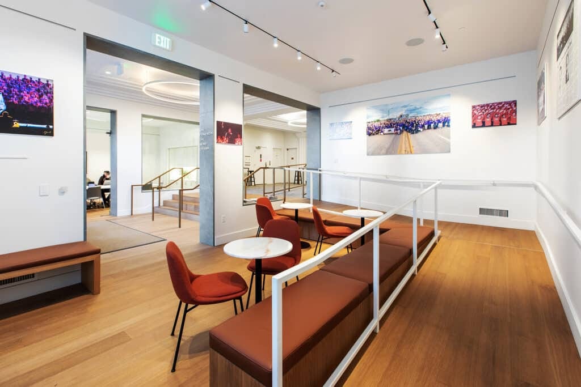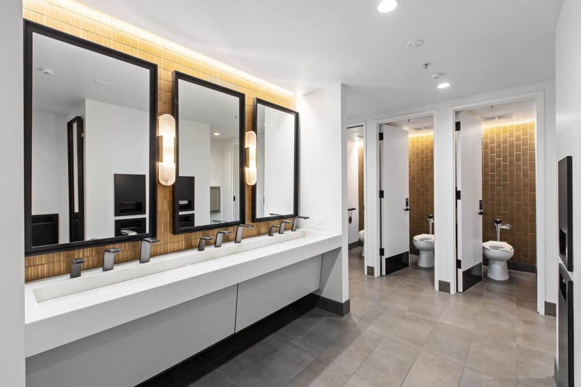
Project
DETAILS
At the heart of San Francisco’s Civic Center, the new National Queer Arts Center is a three-story Art Deco building originally constructed in 1931. Skyline Construction led the 3 floor refresh project, carefully balancing modern upgrades with the building’s historic charm. The project included demolition and remodel of the lobby, pre-function spaces, and the main auditorium. We installed a new ADA-compliant ramp and lift system to improve accessibility, rebuilt key circulation areas, and refreshed several multi-use performance spaces to support a variety of programs and events.
Collaborating closely with Gensler, our team worked through complex site conditions to propose solutions that honored the building’s design intent without compromising budget or functionality. The auditorium’s outdated sound system was replaced and fine-tuned alongside SFGMC’s sound engineers, just in time for the grand opening event attended by Mayor London Breed. We also installed elegant wood double doors and a custom security gate that blends seamlessly with the Art Deco façade, enhancing both safety and aesthetics. Donor recognition signage was etched into custom glass panels, offering a refined and lasting tribute to the community’s supporters.
Beyond the physical upgrades, our construction enabled SFGMC to expand their mission through new initiatives housed in this space—including the Memory Keepers Initiative, performances by local and visiting queer artists, and digital production capabilities. The Pansy L. Chan and Terrence D. Chan National Queer Arts Center is more than a renovation—it’s a reinvention of what an arts center can be: accessible, mission-driven, and built for impact.
PROOF IS IN THE NUMBERS
CHECK OUT THESE KEY STATS
284
Acoustic Panels
5000
sq. ft. Auditorium
40
ft. Ceiling Heights
Spotlight
FEATURES
Every project is fully customized to satisfy the specific needs of our client’s business. Here are a few features that make this space especially unique.
Historic Building
Aethetically apropriate updates to historic building's original Art Deco façade
Custom Lighting Design
Custom stage and ambient lighting throughout the auditorium and lobby.
Art Installation
The grand lobby is surrounded by an art exhibit detailing the SFGMC's years of local and national activism.

