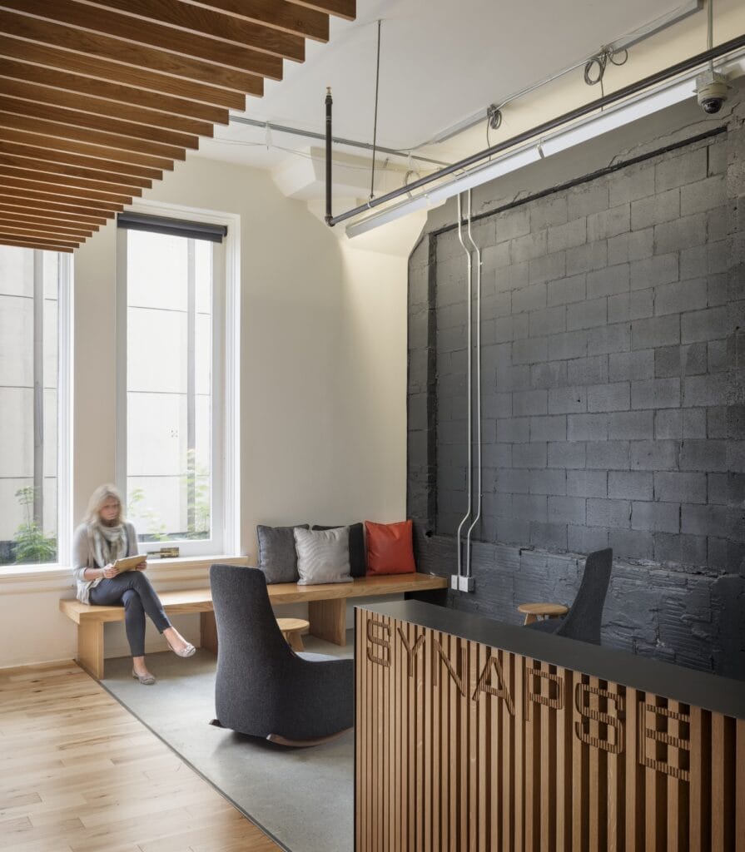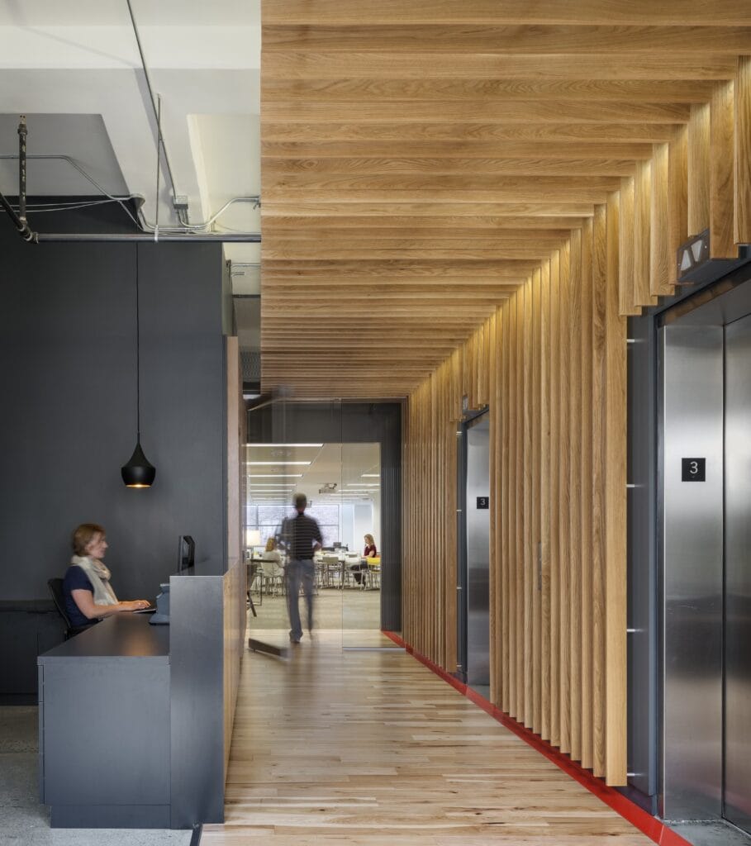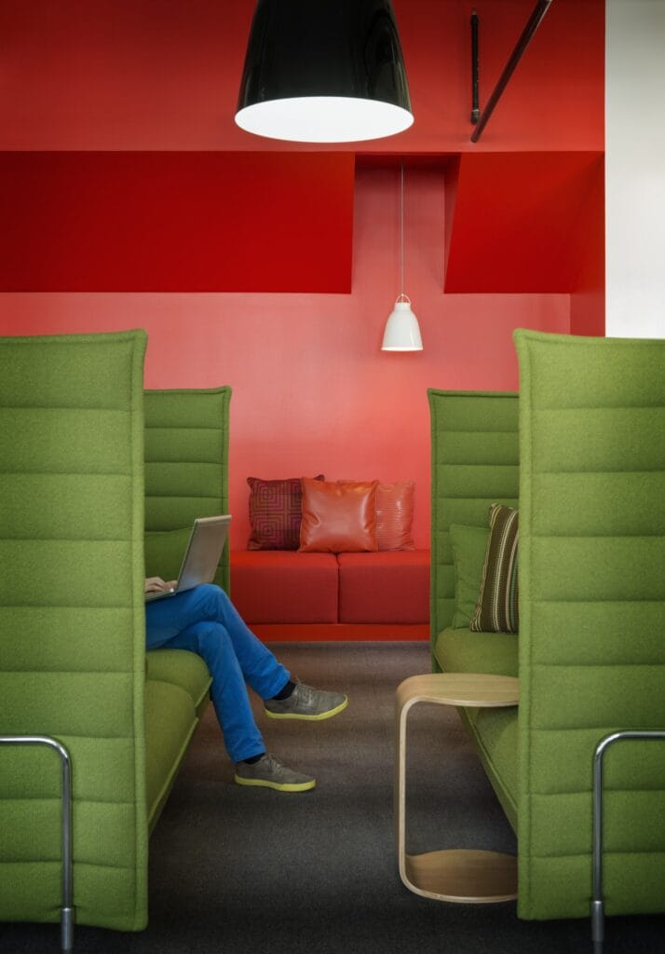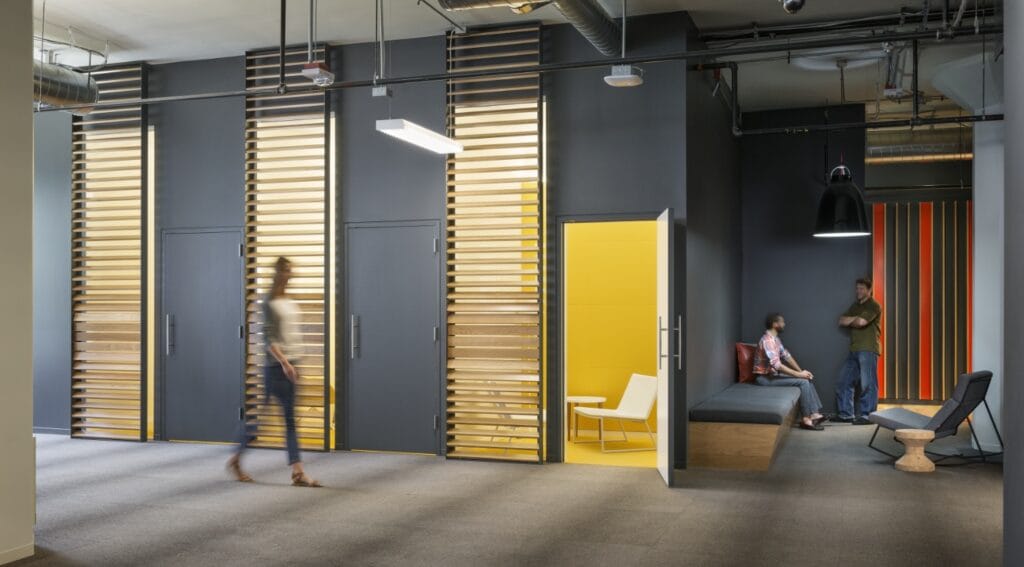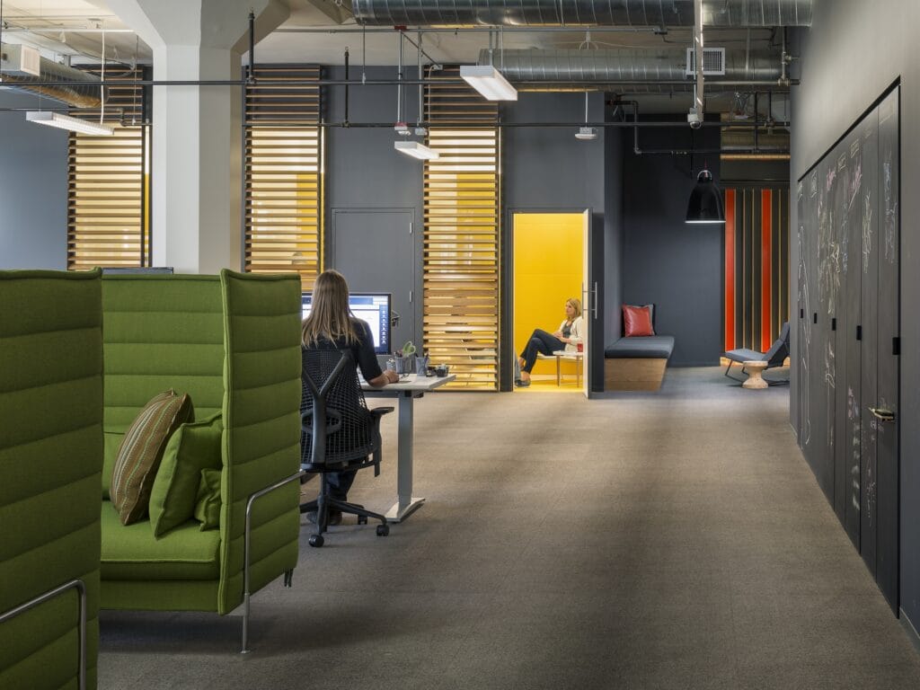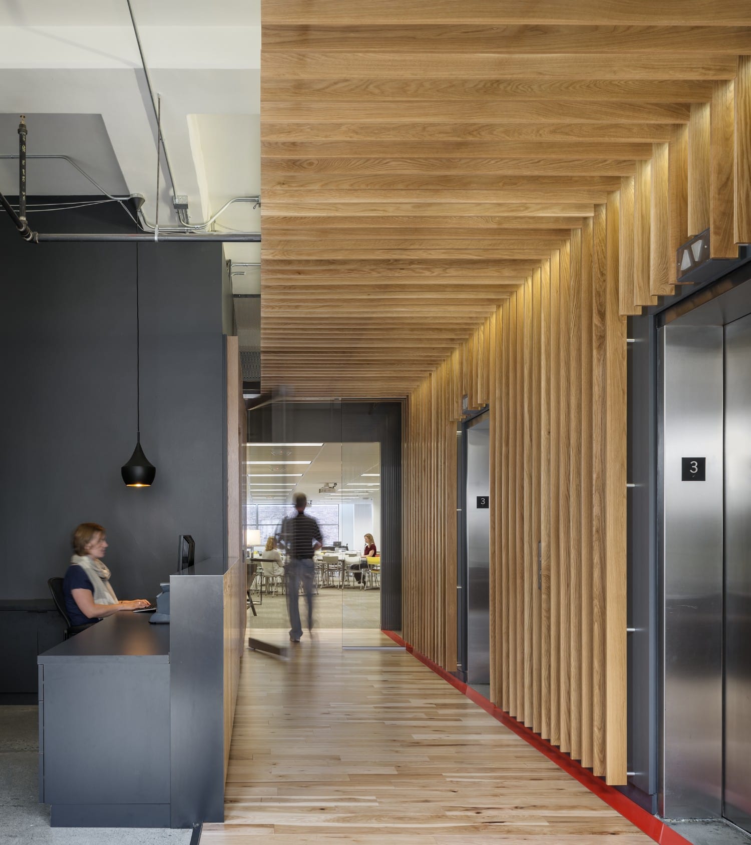
Project
DETAILS
This rapidly growing product development company sought the best possible place for its staff to work. This tenant improvement project at the historic Decatur Building included the expansion of a production lab, work space, and main reception area. This project also included significant electrical upgrades that required extensive coordination with an adjacent critical data lab that houses the building’s main electrical systems.
PROOF IS IN THE NUMBERS
CHECK OUT THESE KEY STATS
2500
Sq. Ft. of Wood Slat Wall
1800
Sq. Ft. of Fabric Wall Panels
Spotlight
FEATURES
Every project is fully customized to satisfy the specific needs of our client’s business. Here are a few features that make this space especially unique.
Labs
Production and critical data labs were built
Electrical Package
Significant upgrades to the electrical systems
Decorative Lighting Package
Specialized lighting was installed thought-out the space.

