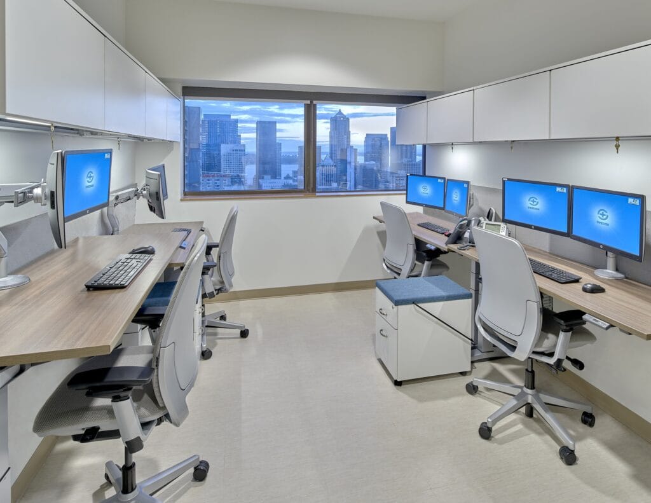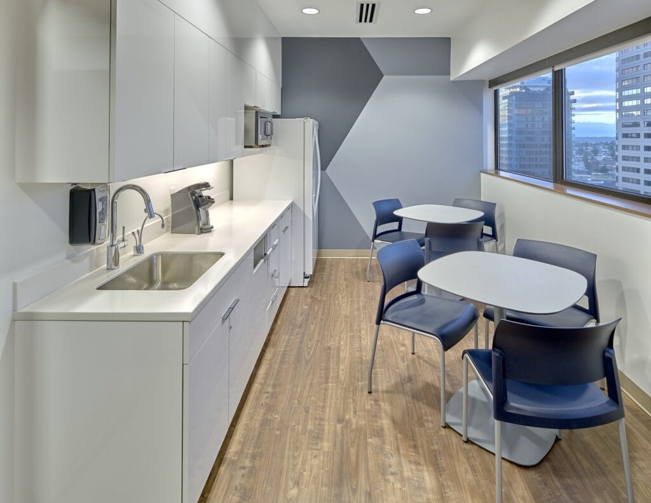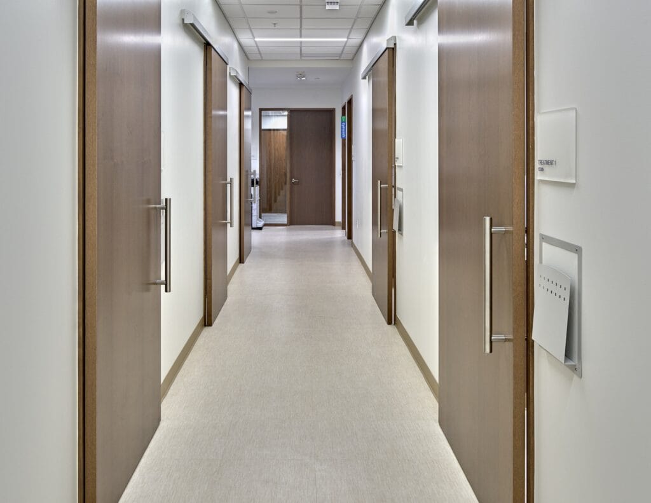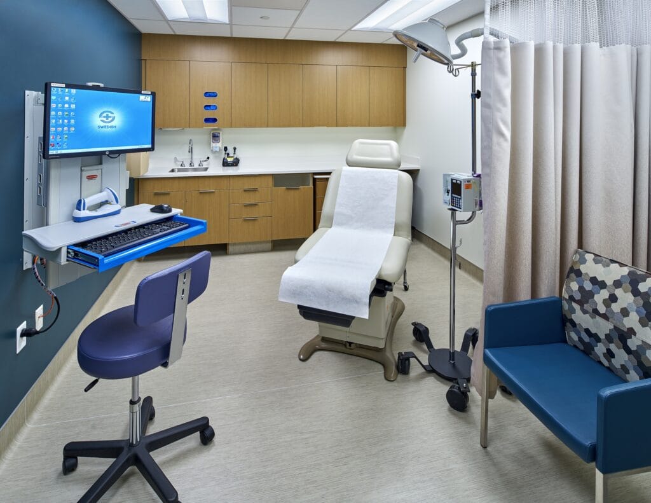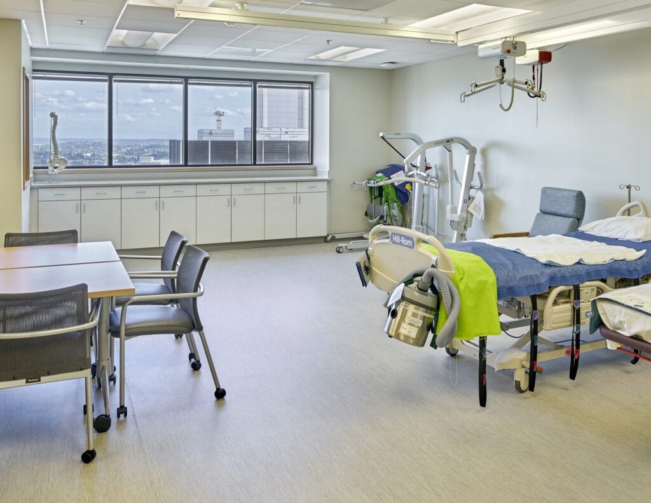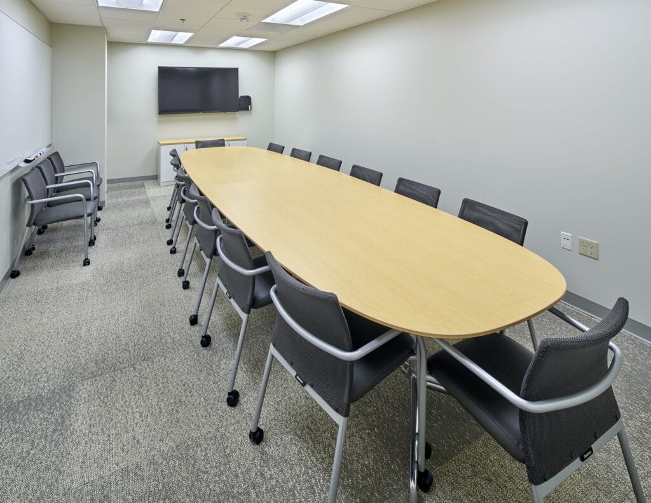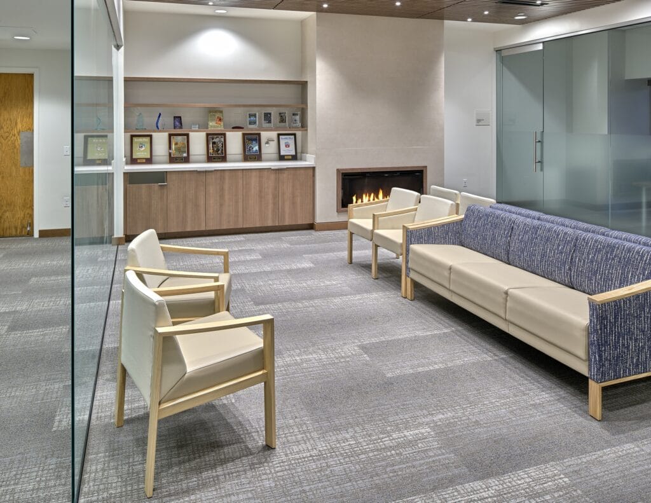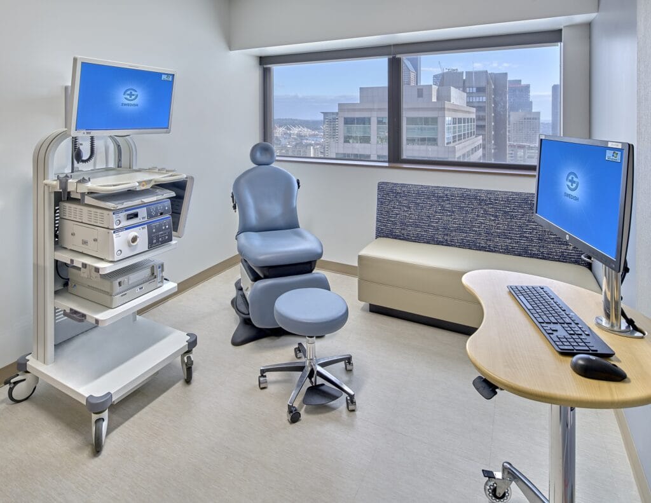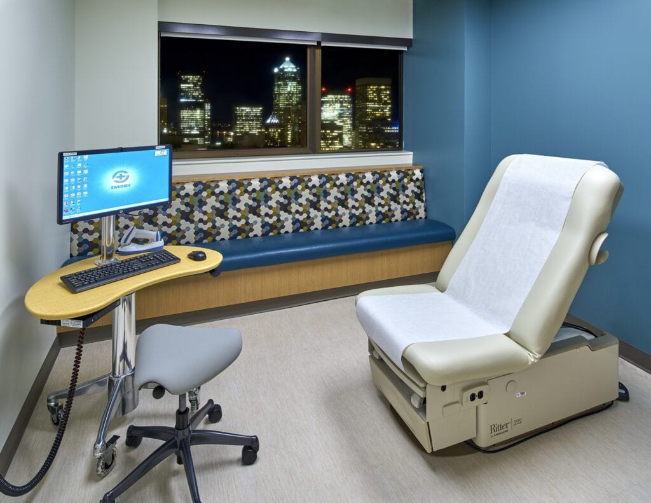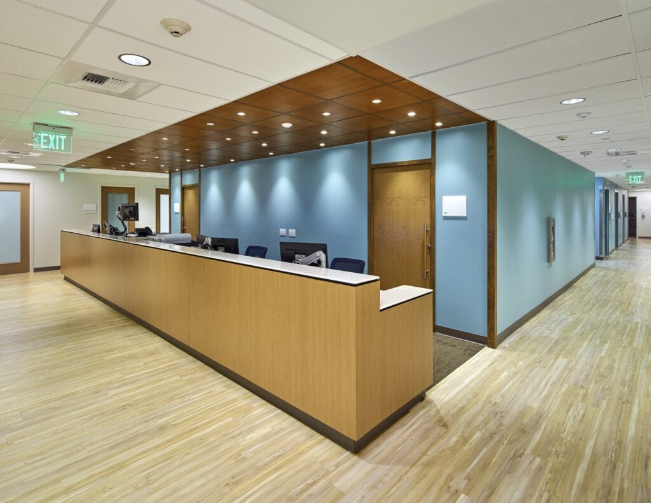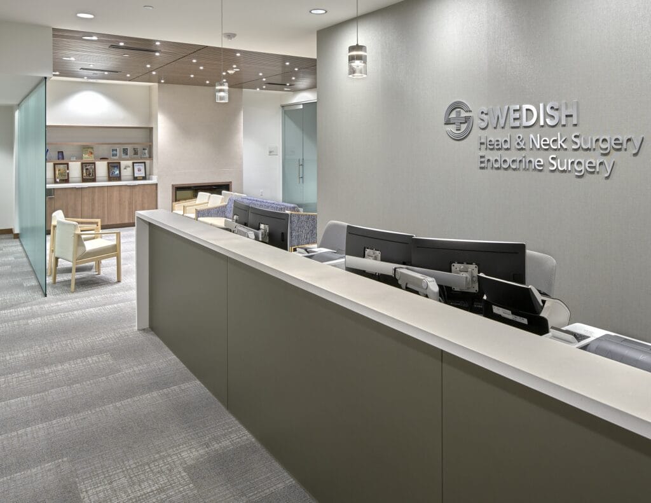
Project
DETAILS
Our experience with Swedish has spanned 16 years across multiple projects, with more than 83,380 sq. ft. completed overall. Some of the highlights of these projects include all new layouts with treatment rooms, exam rooms, RN stations, office space, as well as a custom wrapped fireplace and sliding glass feature wall in one of the main reception areas. These projects also included new walls, doors, specialty wood feature ceilings, and solid surface counter tops. Extensive modifications were made to the existing HVAC, mechanical, plumbing and electrical systems, which also includes new VAVs.
PROOF IS IN THE NUMBERS
CHECK OUT THESE KEY STATS
83,380
Sq Ft Built
17
Projects Completed With Swedish
5
Specialty Suites
Spotlight
FEATURES
Every project is fully customized to satisfy the specific needs of our client’s business. Here are a few features that make this space especially unique.
Specialty Wood Ceilings
This feature is seen throughout the reception area
Glass Feature Wall
Sliding glass feature wall in the reception area
Fireplace
Custom wrapped fireplace
VAVs
All new VAV systems were installed

