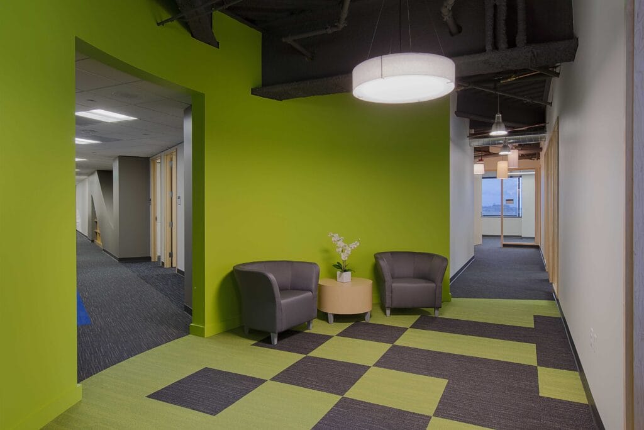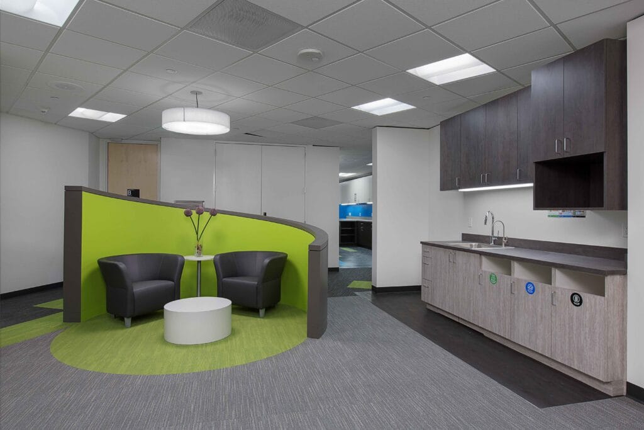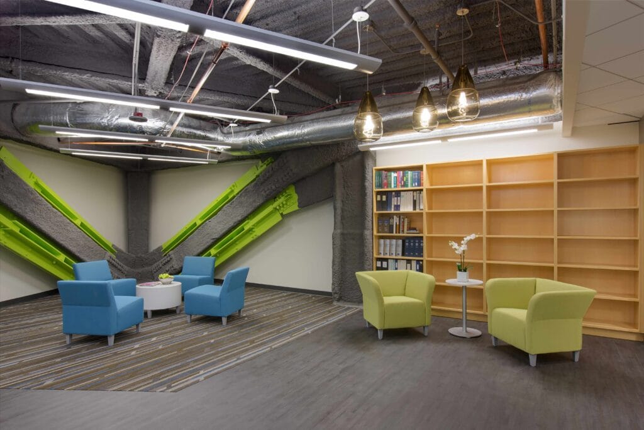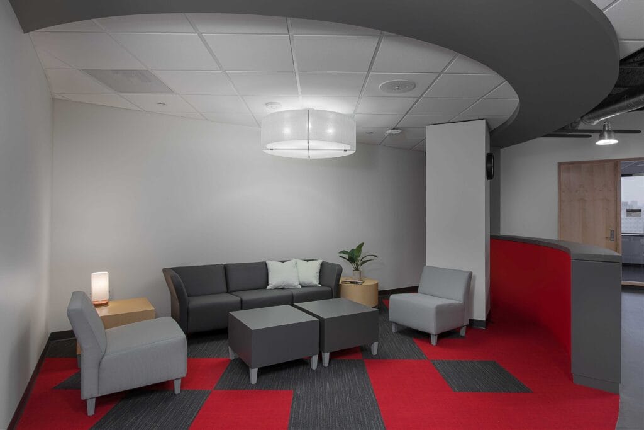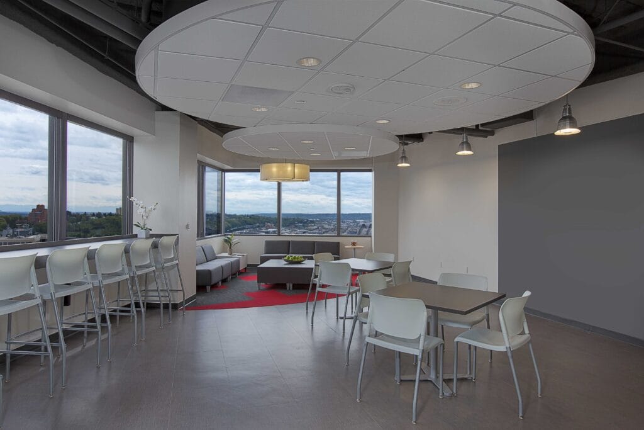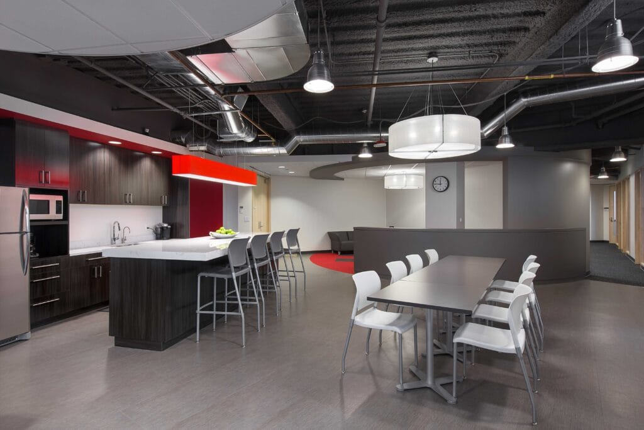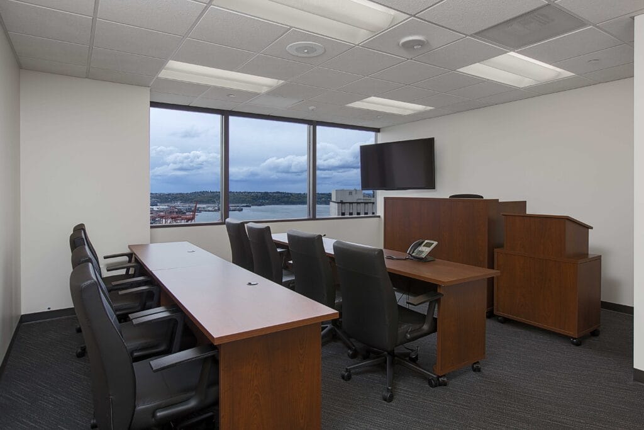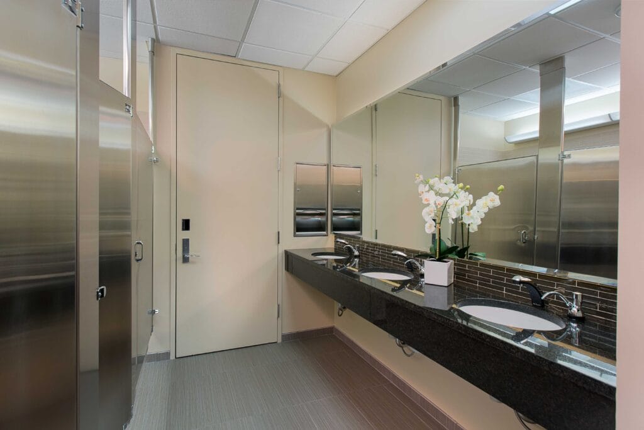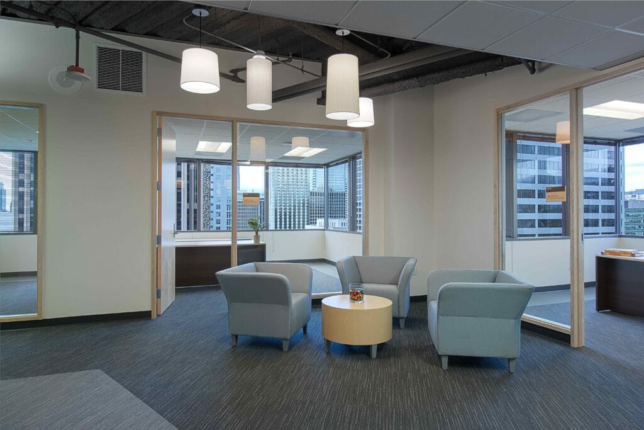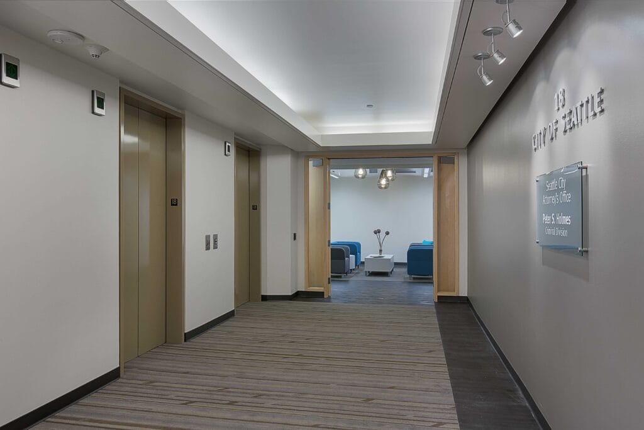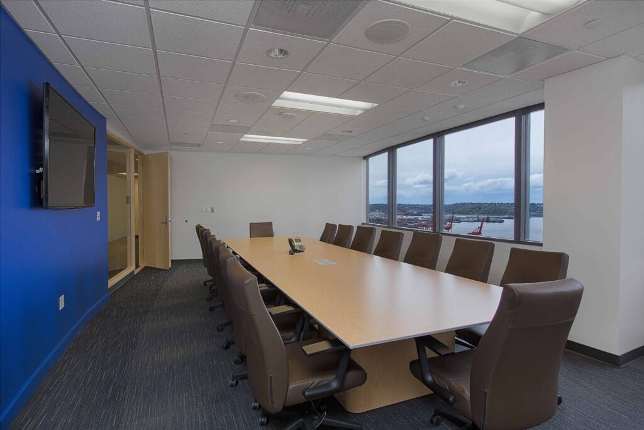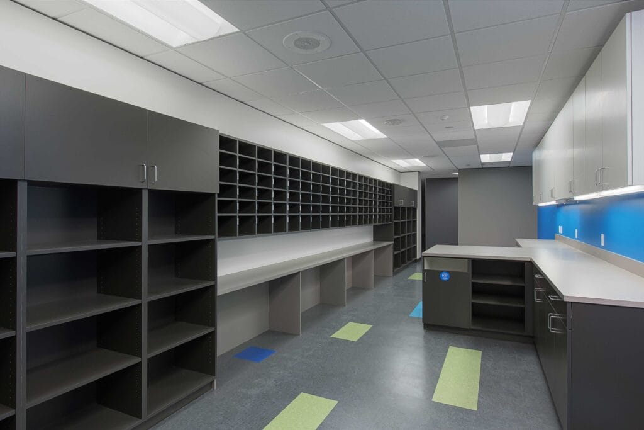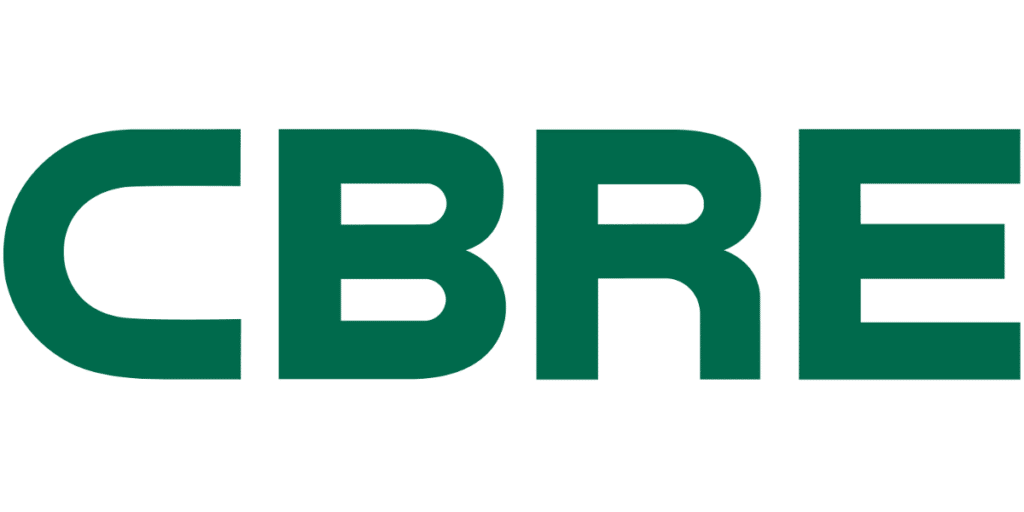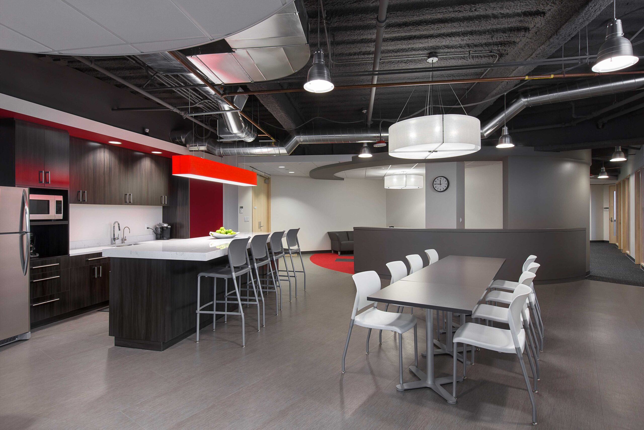
Project
DETAILS
This 54,548 SF project for floors 18-20 of the Columbia Center was completed on a tight 14 week time line. The scope for this project included new private offices, break areas, conference rooms and collaborative space. The design features include a rolling file system, open to structure ceilings as well as exposed structural steel framework.
Spotlight
FEATURES
Every project is fully customized to satisfy the specific needs of our client’s business. Here are a few features that make this space especially unique.
Collaboration Space
Exposed Steel Framework
Open Ceiling
Photo

