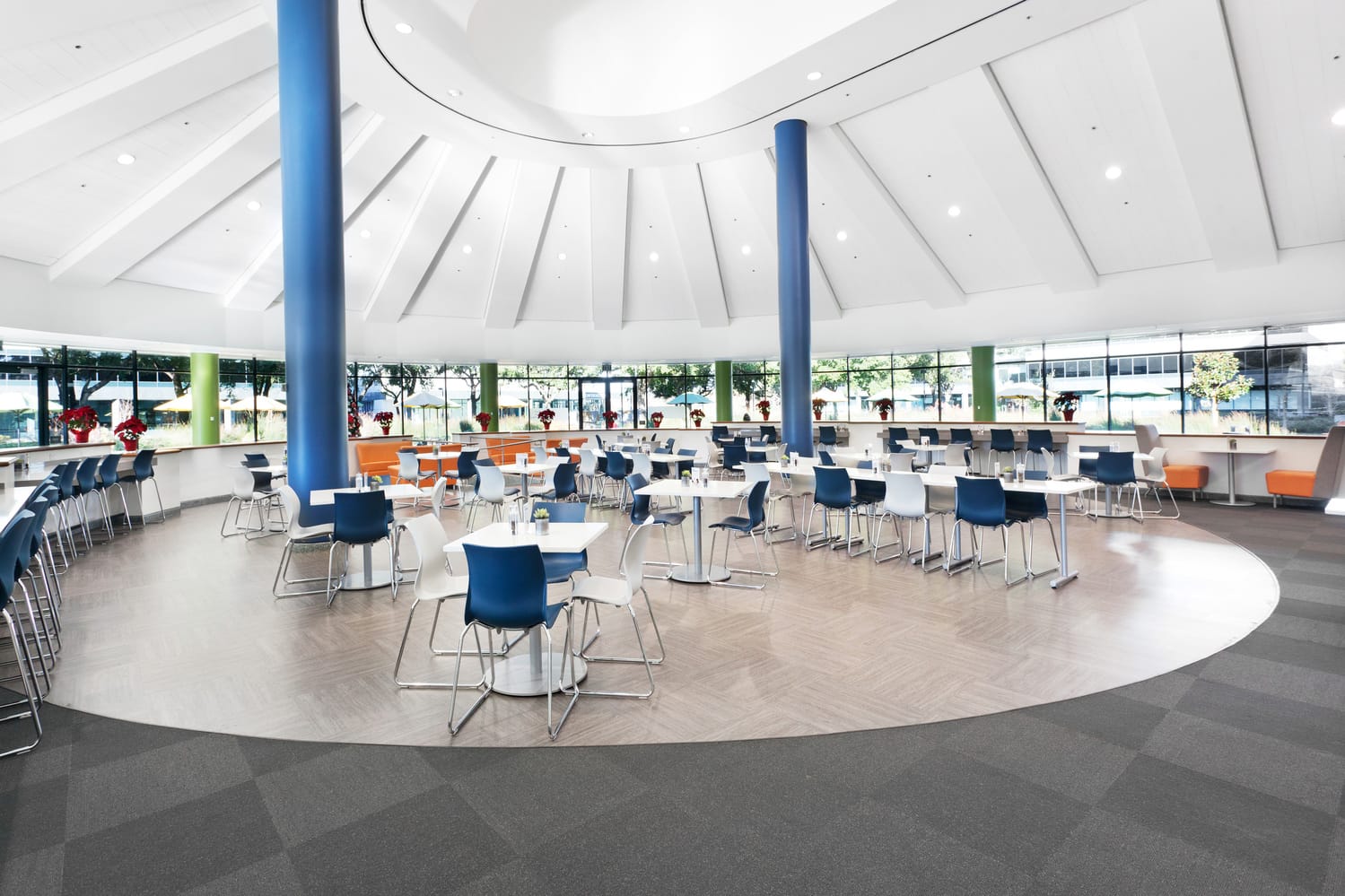
Project
DETAILS
The main building included 48,600 sq. ft. of common space upgrades including a full cafeteria refresh. The space, which received new flooring, light fixtures, finishes and fresh paint, was split into multiple areas including a commercial kitchen, internet cafe, game area and a new Peet’s Coffee kiosk. Improvements also included a public auditorium, game room, building lobby and common areas. Skyline also performed a base building demolition at Building 2, demolition at Building 5, and repaired the theater which had suffered major water damage.
PROOF IS IN THE NUMBERS
CHECK OUT THESE KEY STATS
49K
Sq. Ft. Built
4
Projects
3
Years of Working with Client
Spotlight
FEATURES
Every project is fully customized to satisfy the specific needs of our client’s business. Here are a few features that make this space especially unique.
Auditorium
This auditorium seats over 180 and has full AV integration
Space Split into Multiple Communal Areas
The space was split into multiple areas including a commercial kitchen, internet cafe, game area and a new Peet’s Coffee kiosk


















