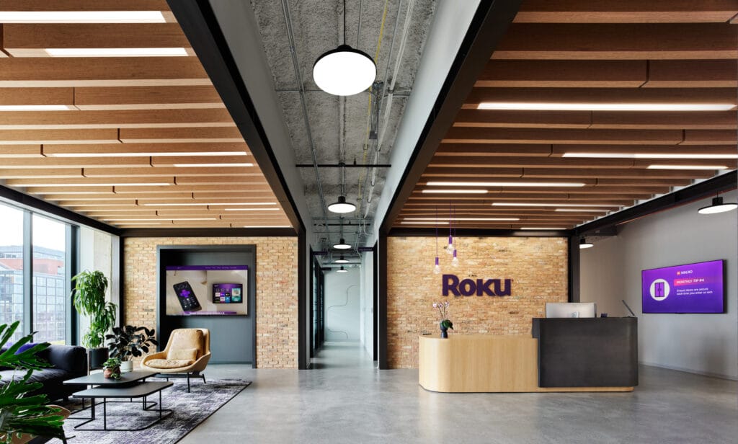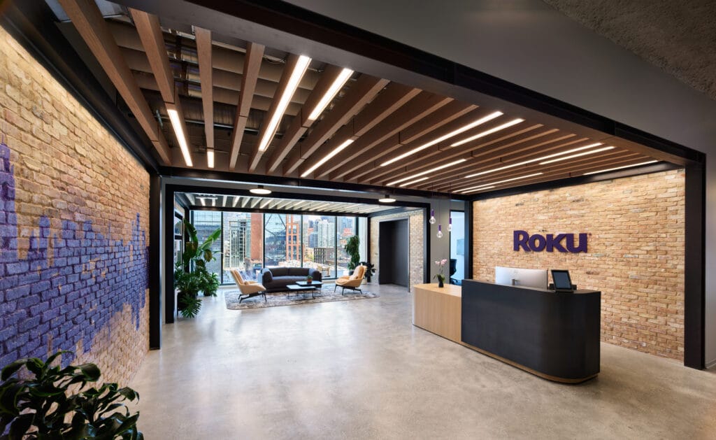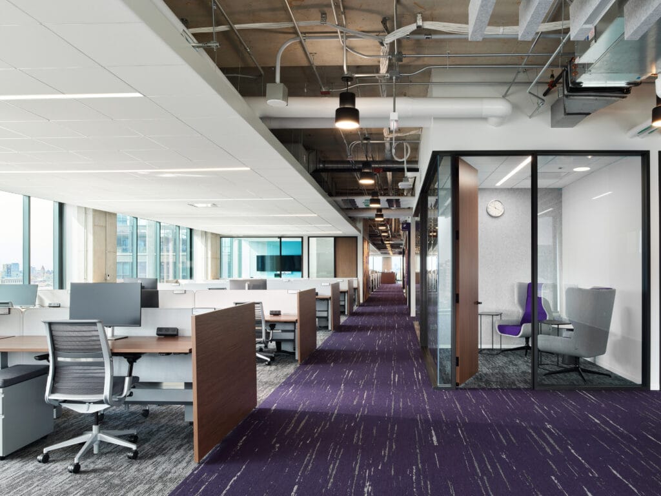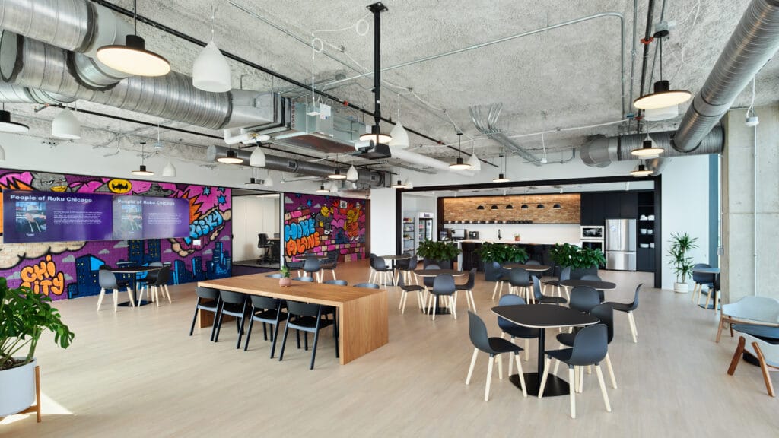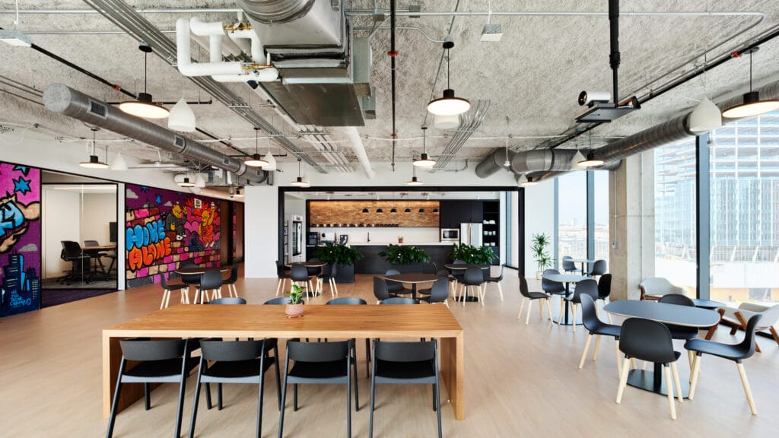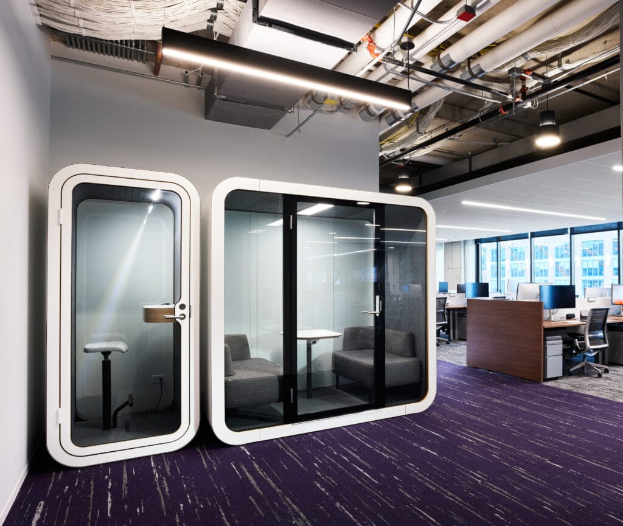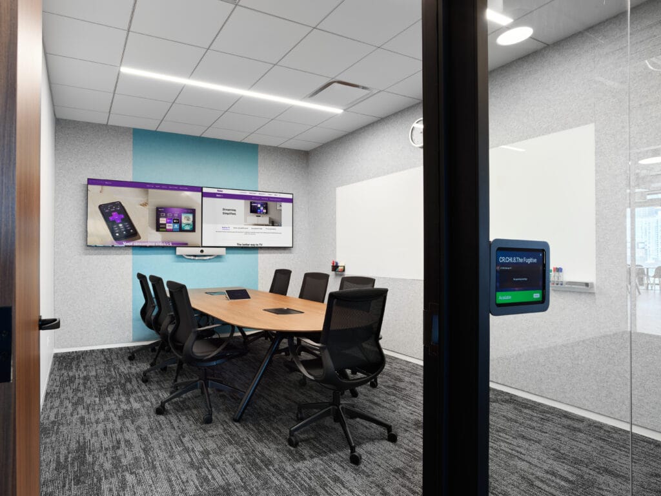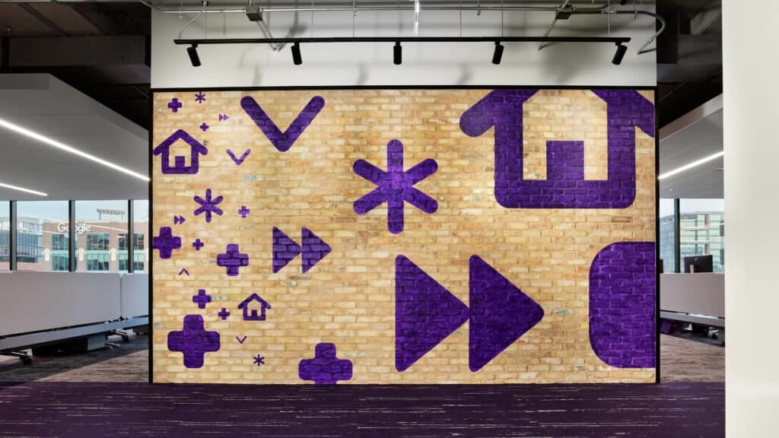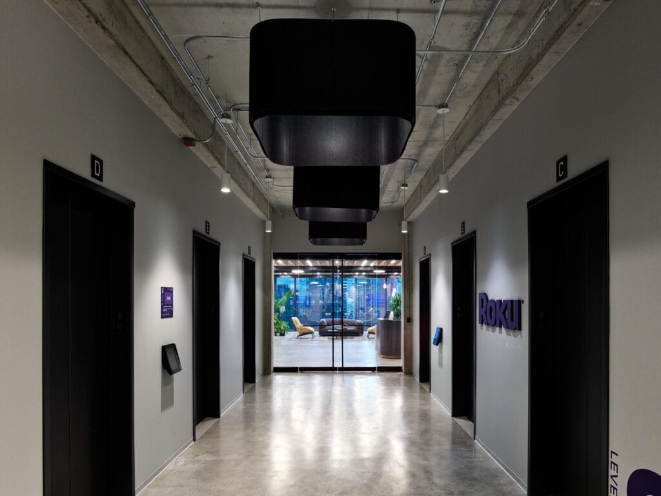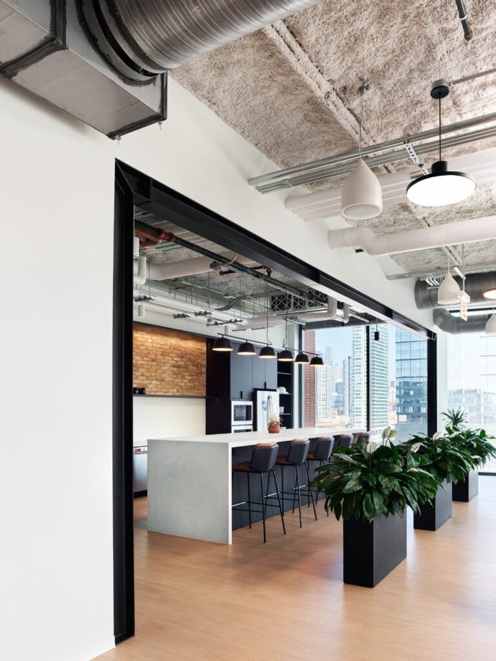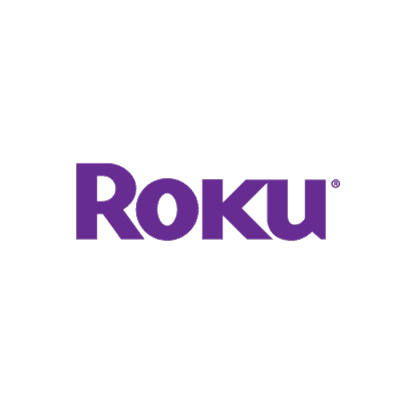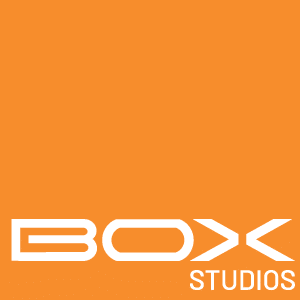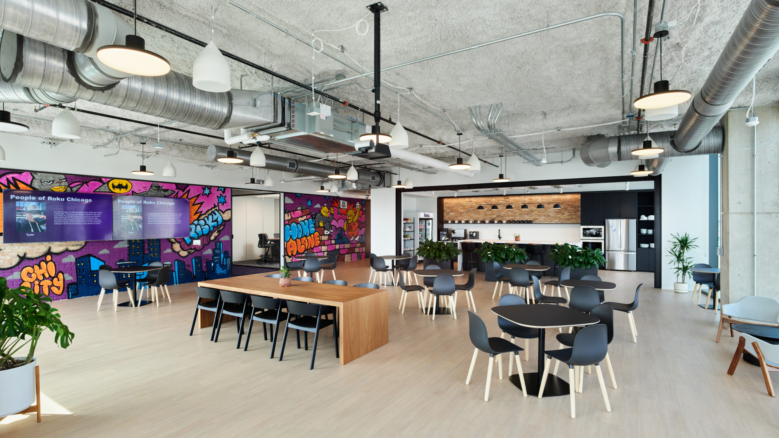
Project
DETAILS
Roku is partnering with Skyline Construction for their office relocation to a class A, first generation space in the West Loop, encompassing 24,209 rentable square feet. With Skyline’s expertise, the open office space will feature unique and accessible elements such as training and huddle rooms, graphic packages, a reception area and lobby, and a conference room, ensuring a seamless transition to a thoughtfully designed workspace that supports Roku’s growth.
Spotlight
FEATURES
Every project is fully customized to satisfy the specific needs of our client’s business. Here are a few features that make this space especially unique.
Large Graphic Wall
Graphic wall featuring Roku themed content throughout the kitchen and lobby area.
Elevator and Reception Lobby
The entrance includes an elevator lobby, reception desk, and waiting area.
Conference Room
Conference room with a video wall and white board to promote collaboration during meetings.

