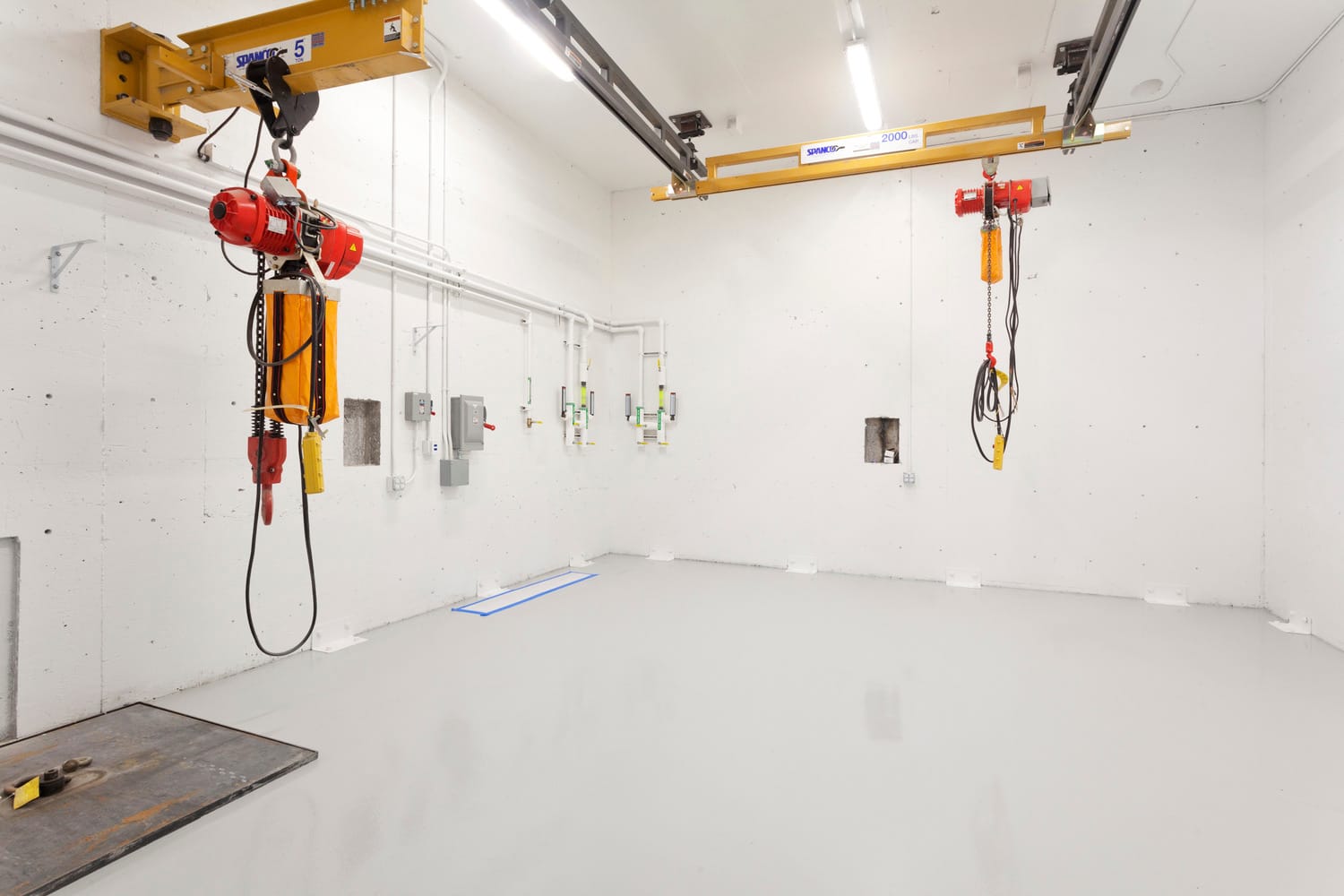
Project
DETAILS
Skyline joined this project in the GC Competitive Bid phase and worked hand-in-hand with key subcontractors to create the design/build MEP systems for the 50,000 sq. ft. space. RefleXion’s goal was to update their existing space and expand to accommodate future radiation research. A full remodel was performed and additional bunkers were installed to accommodate growth for radiation research. Features of the space included office support, breakrooms, conference rooms, customer service areas, industrial assembly space, testing labs, storage, warehouse and support spaces.
Photo








