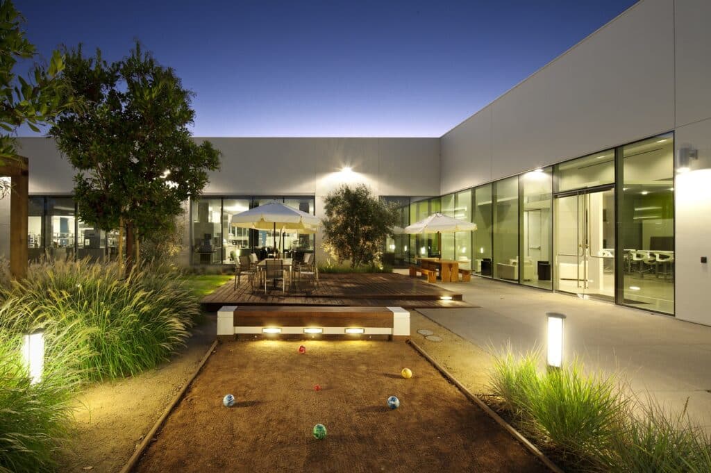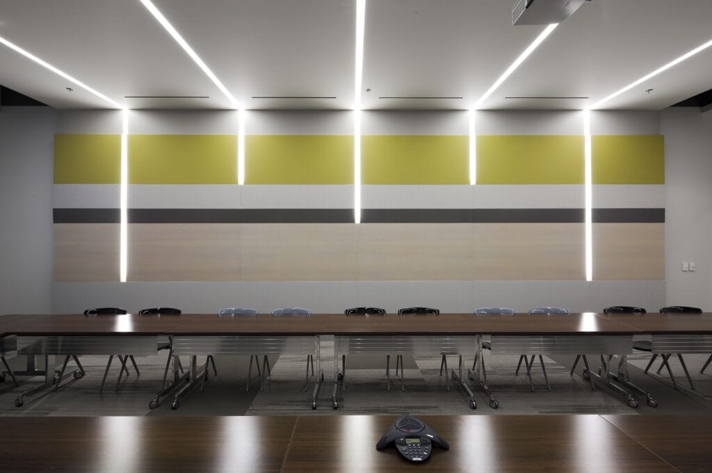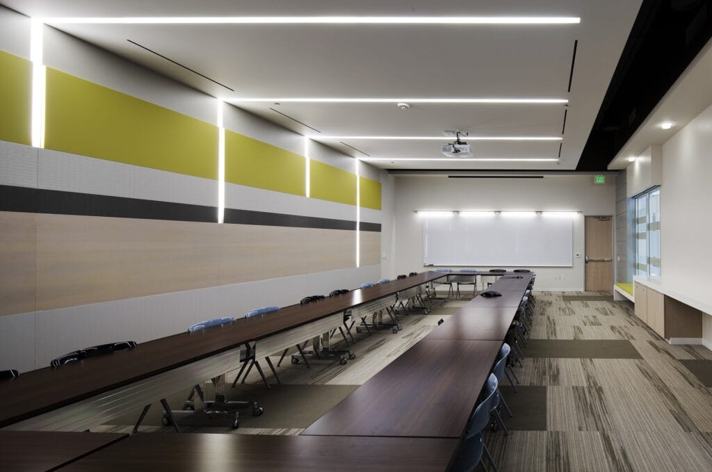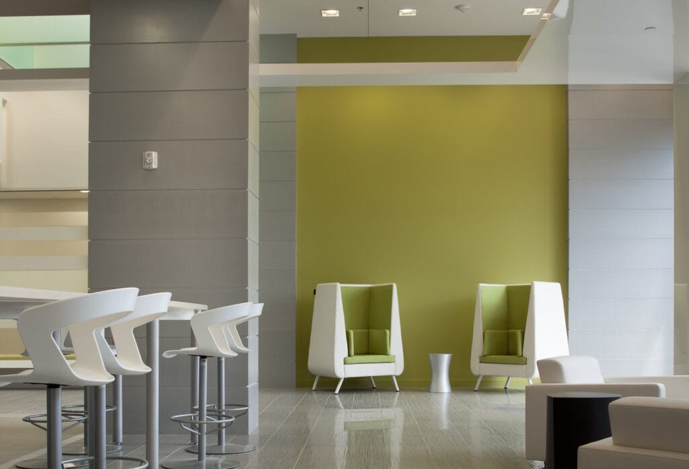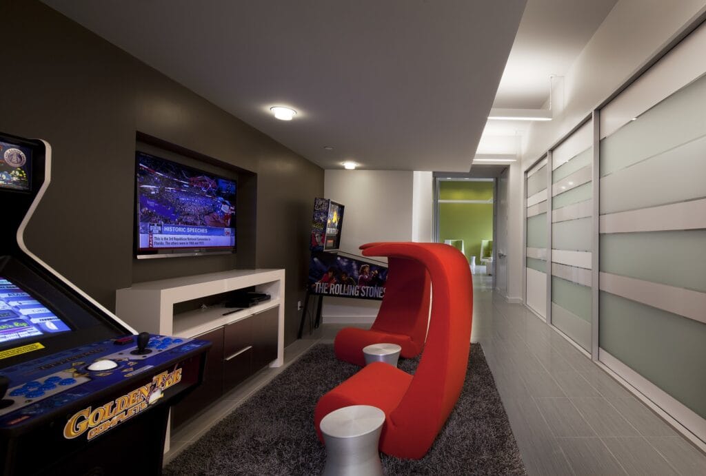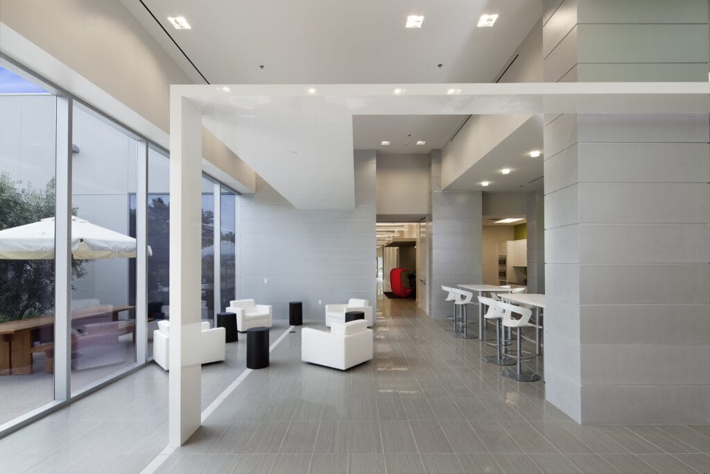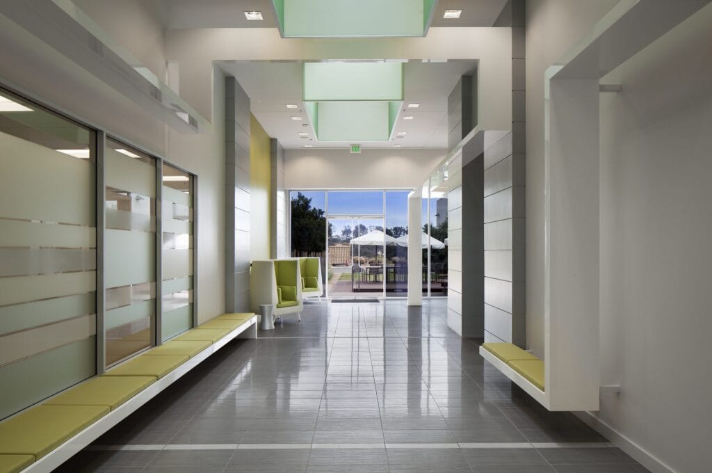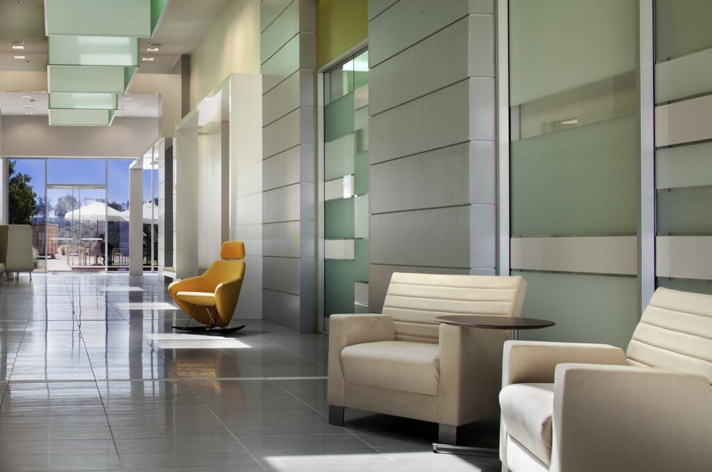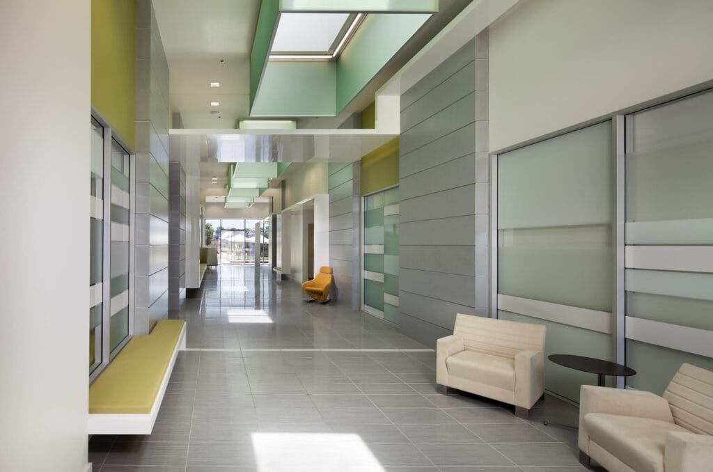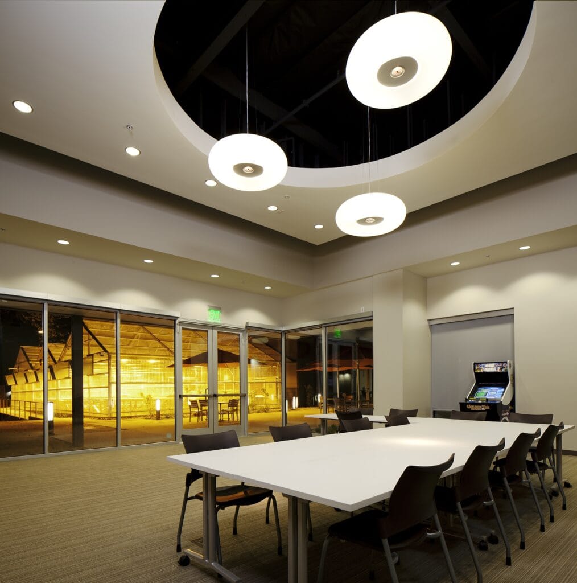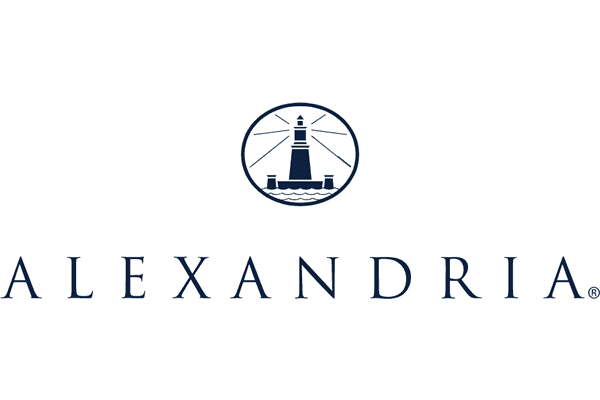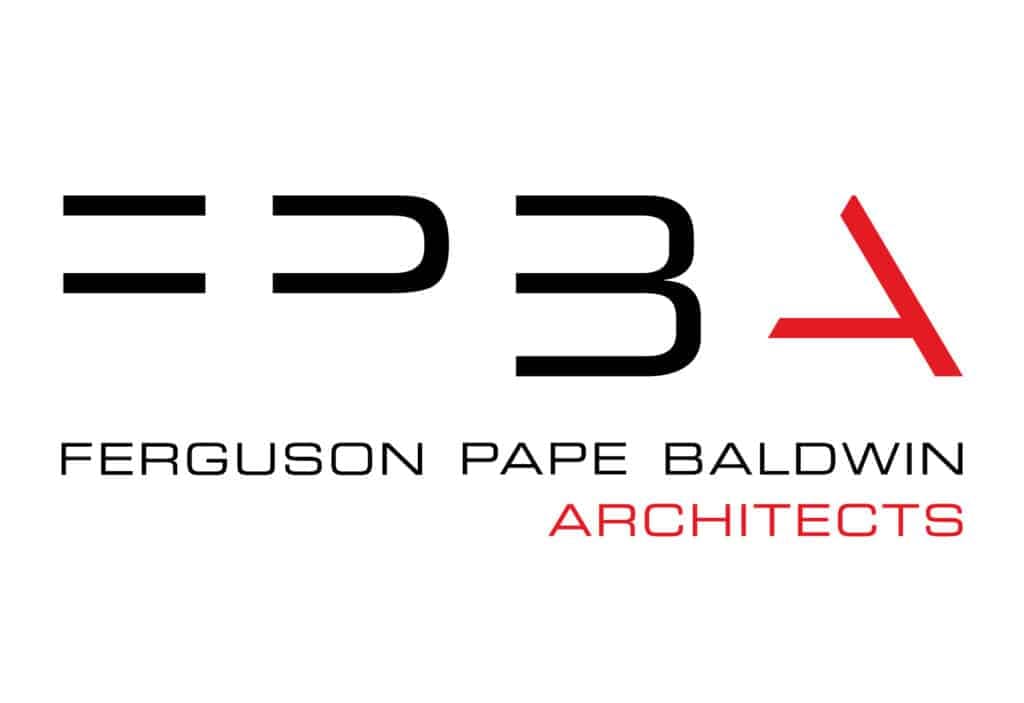
Project
DETAILS
The interior lab space, exterior landscape, perimeter window systems, and MEP infrastructure were demolished. Large portions of the existing shell were removed to create dramatic new entry points at 3 locations, and extensive modifications to the building perimeter were necessary to increase the overall amount of exterior window line by over 50%. Energy efficient, dual-pane glazing systems were installed at all new openings, customized architectural sheet metal, and smooth finished stucco applied over the existing exposed aggregate of the exterior wall panels. Extensive structural upgrades were performed throughout the building to support shell modifications, in addition to several new custom skylights on the roof, and new mechanical infrastructure to support single pass air requirements for the lab areas. The project features common area amenities including a multi-purpose room, gaming area, break room, showers, and restrooms. In the rear courtyard area sits a new lawn with a Bocce court, wood decks with overhangs, and a complete new landscape and lighting design.
PROOF IS IN THE NUMBERS
CHECK OUT THESE KEY STATS
6326
Sq. Ft. of Lab Space
6154
Sq. Ft. of Office Space
Spotlight
FEATURES
Every project is fully customized to satisfy the specific needs of our client’s business. Here are a few features that make this space especially unique.
Bocce Ball Court
A Bocce ball court was amongst many of the robust amenities to attract tenants with full new landscape design
LEED Gold Certification
The building earned LEED Gold Certification for sustainability practices and strategies

