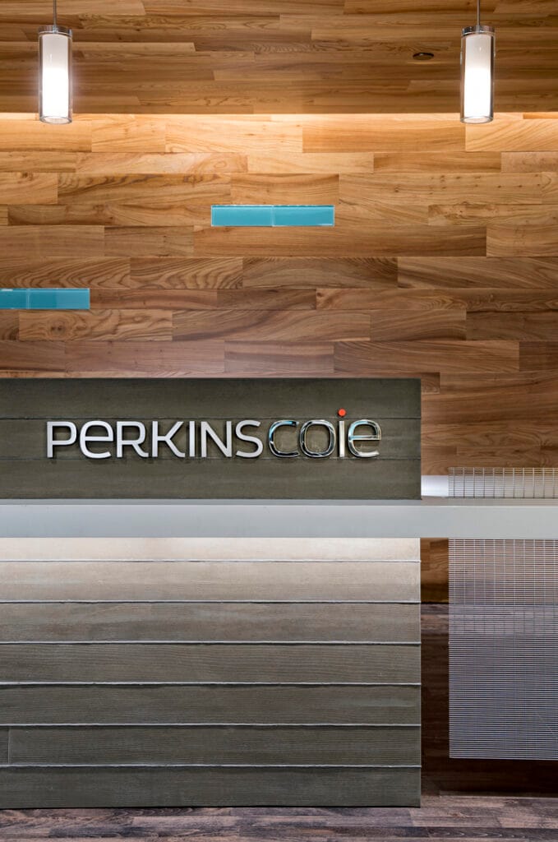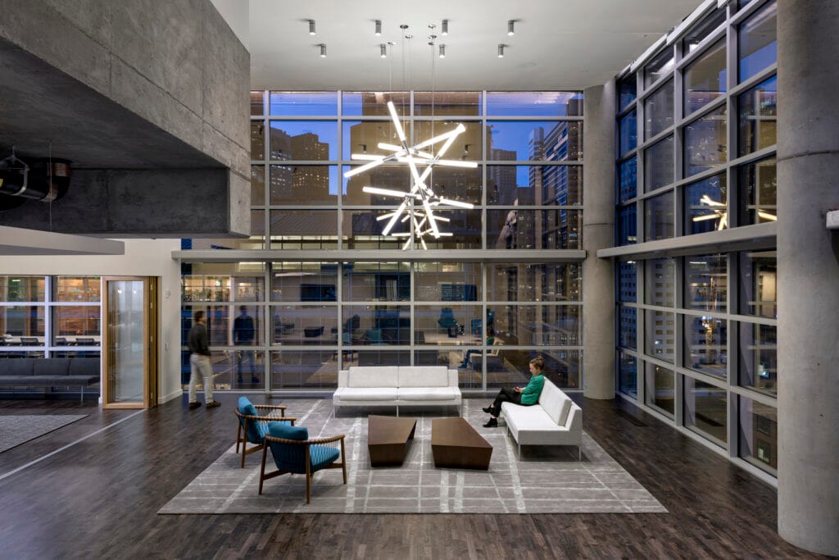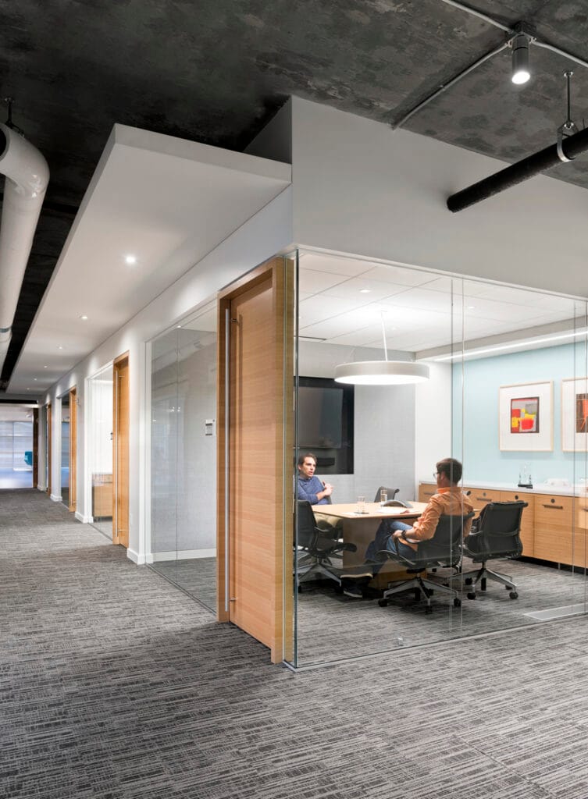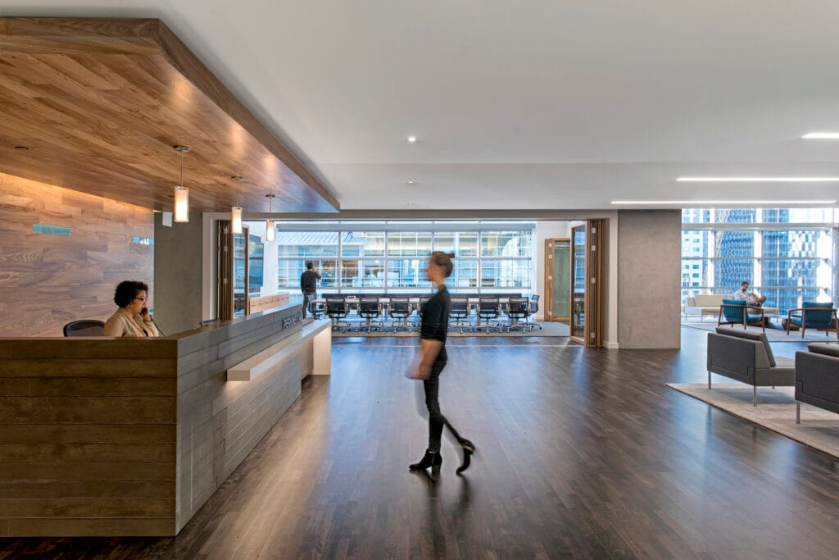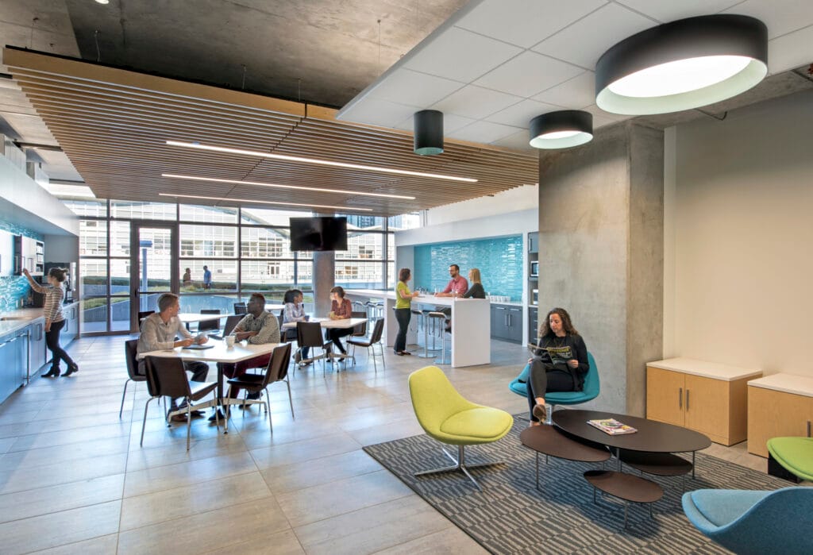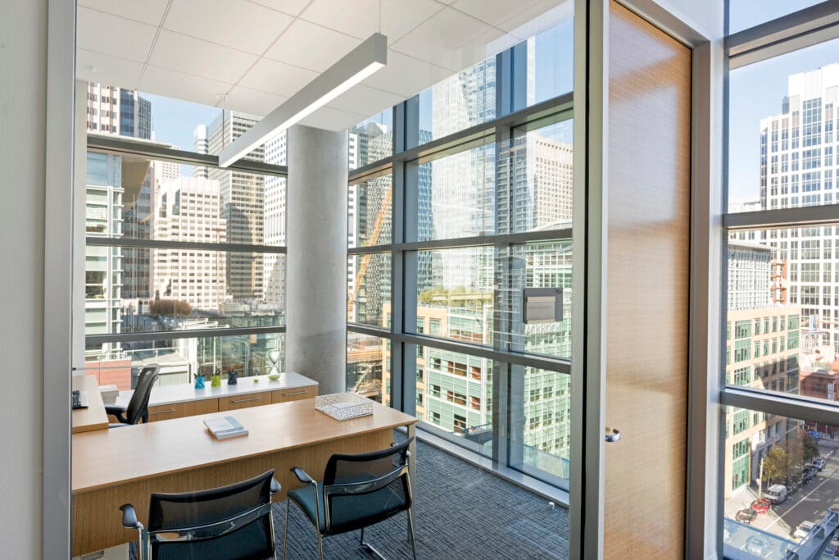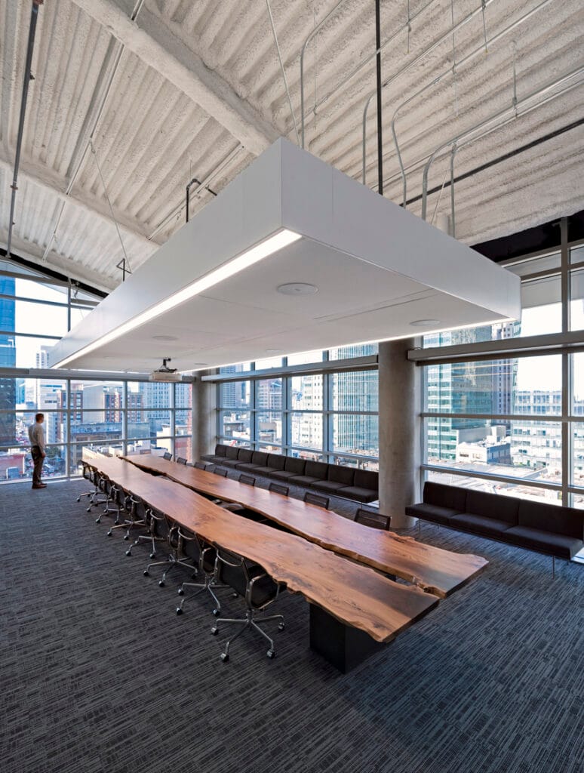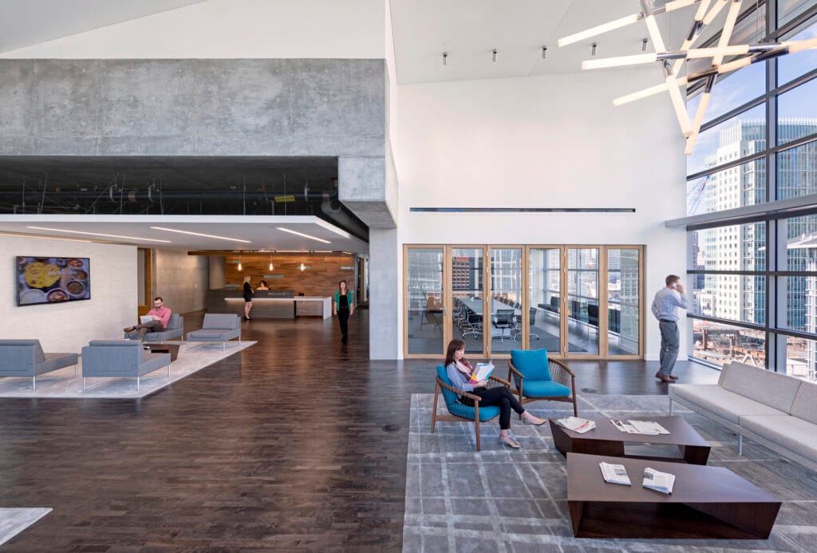
Project
DETAILS
Perkins Coie is one of the largest law firms in the country. Their first generation, multi-floor San Francisco office space was built on a raised floor system and houses a grand lobby and reception area and a multi-purpose room with 2 Modernfold doors for versatile function. The boardroom has 2 Nanawalls that open into the lobby and reception. All perimeter private offices have ceiling clouds and the break room extends out onto the building’s 8th floor patio. This project received LEED Gold Certification.
PROOF IS IN THE NUMBERS
CHECK OUT THESE KEY STATS
56K
Sq. Ft.
3
Floors
Spotlight
FEATURES
Every project is fully customized to satisfy the specific needs of our client’s business. Here are a few features that make this space especially unique.
LEED Certified
This project received LEED Gold Certification
Outdoor Patio
The break room extends out onto the building’s 8th floor patio
Multi-Purpose Room
Multi-purpose room with 2 Modernfold doors for versatile function
Nanawalls
Nanawalls that open up into the lobby and reception area were installed

