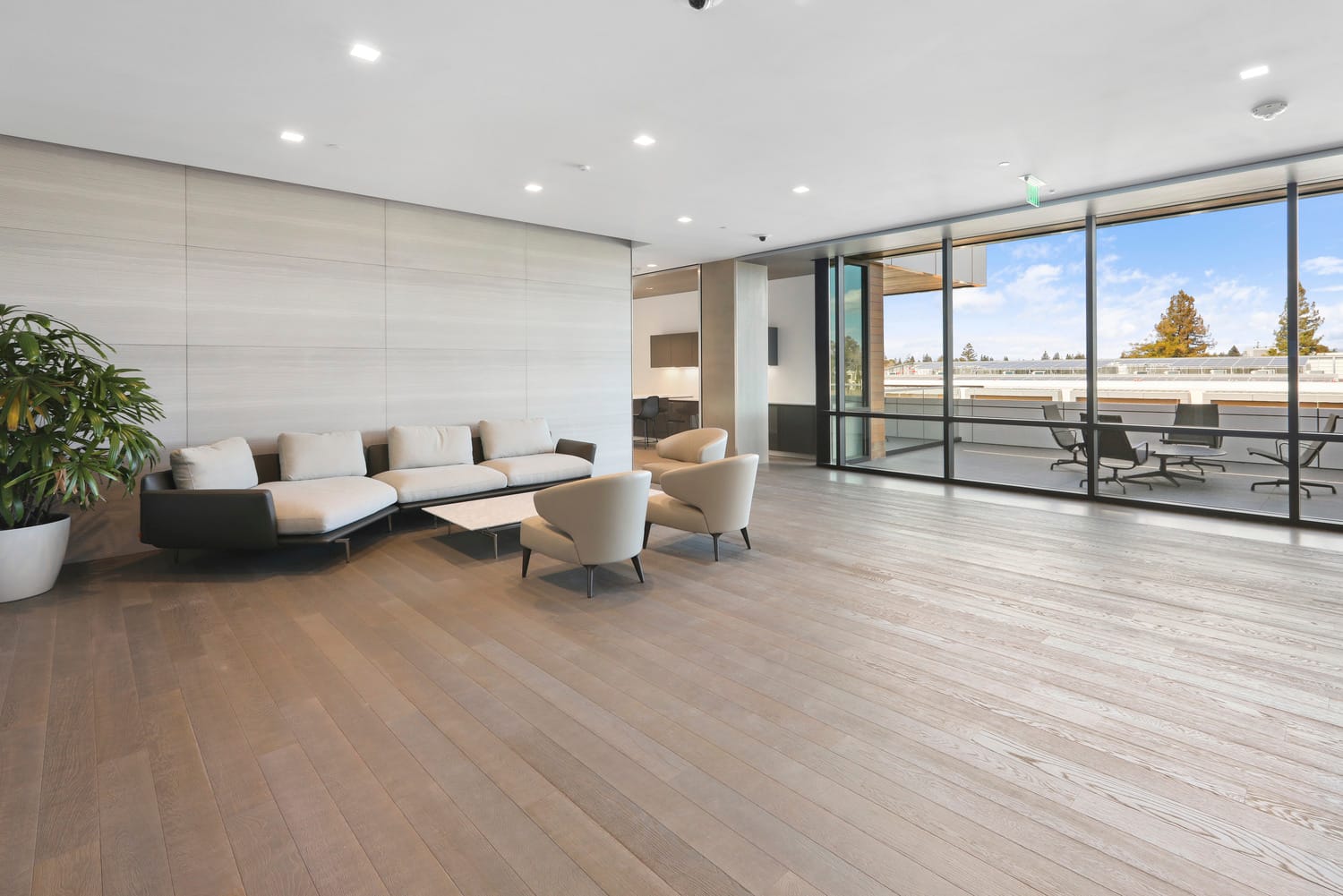
Project
DETAILS
This 50,000 sq. ft. law office project consisted of a dramatic architectural upgrade to a 12 year old space. Among the challenges on the project was keeping the sub-tenant, another law firm, up and running through the course of construction. This required constant communication and careful coordination of construction activities. Additionally, Skyline coordinated with the landlord's contractor as they completed exterior upgrades including a new entry canopy that could have delayed final occupancy if not handled correctly. Furniture installation, server room relocation and a high density filing system all came together to create a visually impressive and functional law office.
Spotlight
FEATURES
Every project is fully customized to satisfy the specific needs of our client’s business. Here are a few features that make this space especially unique.
Occupied Space
One of the challenges on the project was up and running through construction
Coordination with Base Building
The base building contractor was completing exterior upgrades including a new entry canopy that could have delayed final occupancy if not handled correctly





















