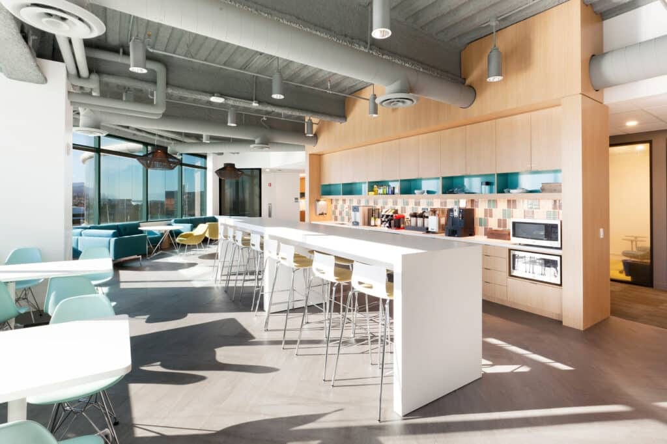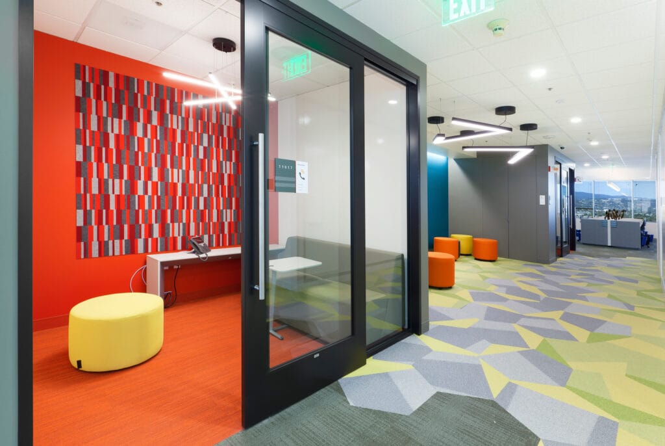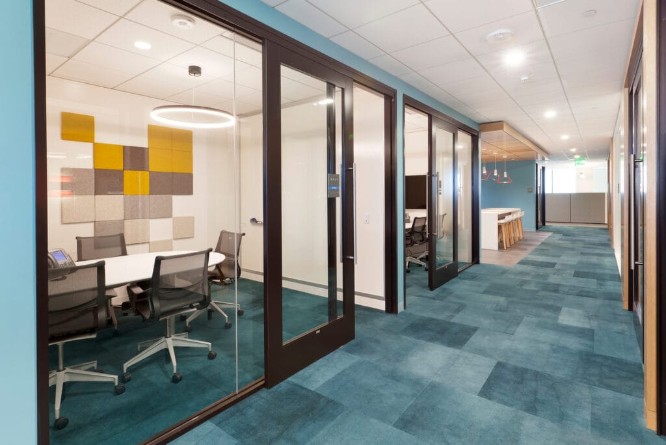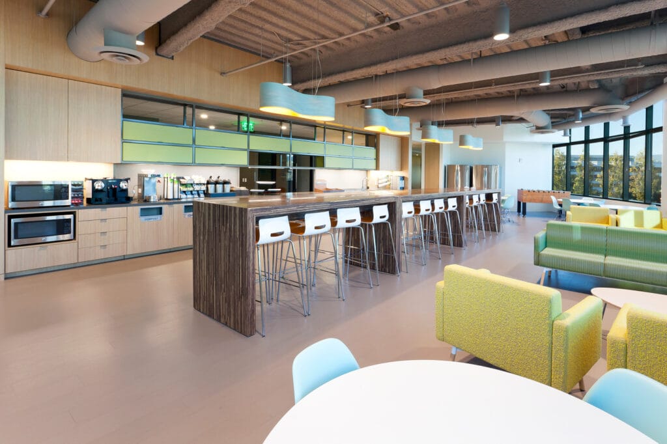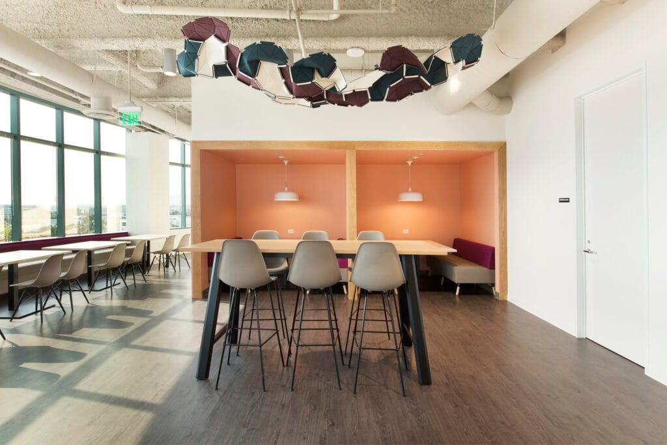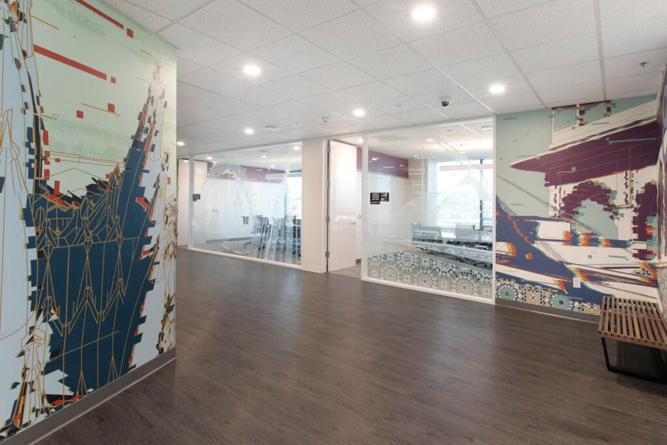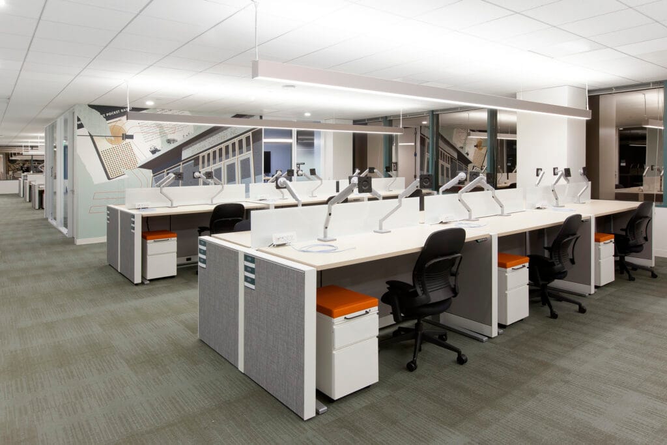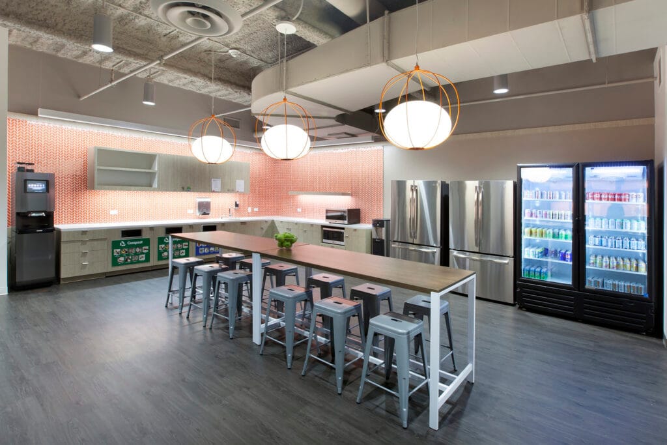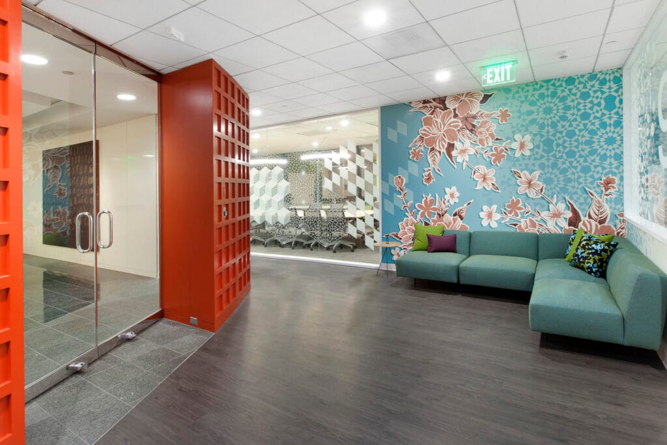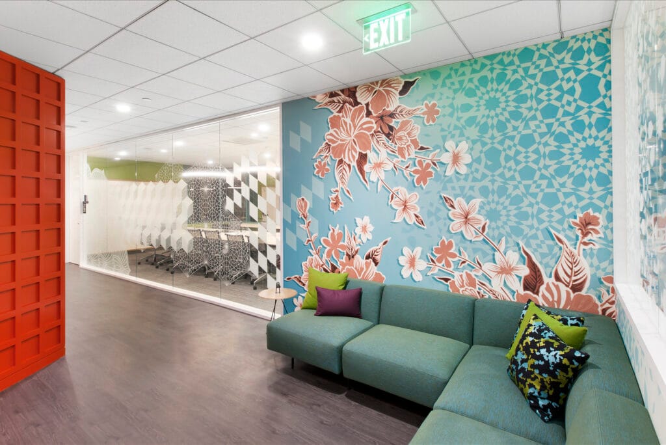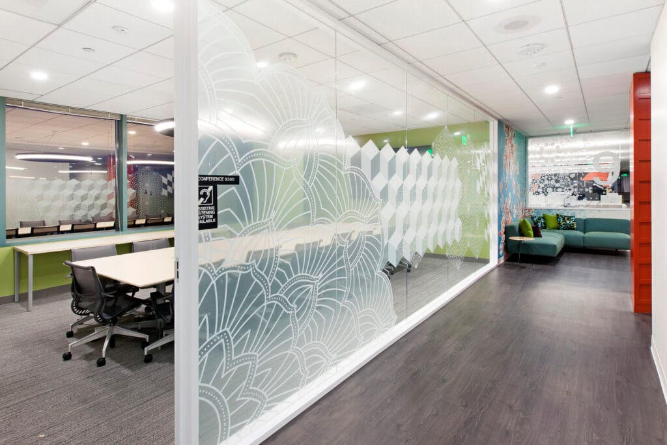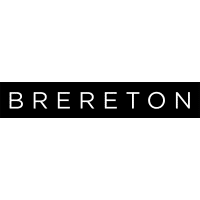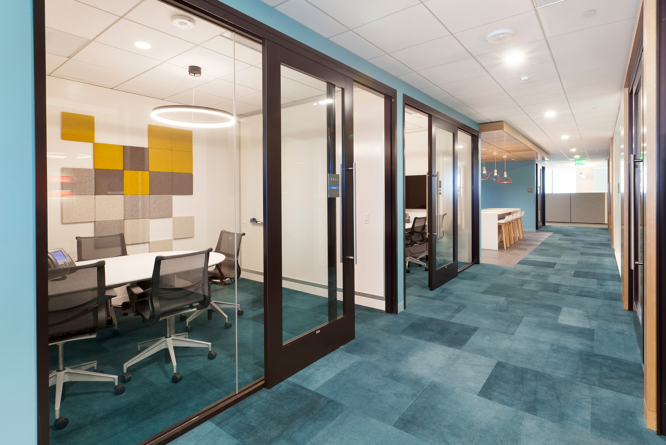
Project
DETAILS
Skyline has been a trusted partner of Oracle since 2011. Oracle envisioned a refresh and modernization of their current space at their 447,000 sq. ft. Redwood Shores campus.
Being proactive and having early involvement in the project allowed us to streamline the design phase and expedite their construction schedule to host a soft opening early. This executive building remained polished while still incorporating fun elements such as collaborative break and game rooms. Improvements included new catering kitchens, conference and phone rooms, open ceilings, custom millwork and light fixtures, flexible collaboration space and restrooms.
PROOF IS IN THE NUMBERS
CHECK OUT THESE KEY STATS
450K
Sq. Ft. Built
11
Floors
11
Years of Building Together
Spotlight
FEATURES
Every project is fully customized to satisfy the specific needs of our client’s business. Here are a few features that make this space especially unique.

