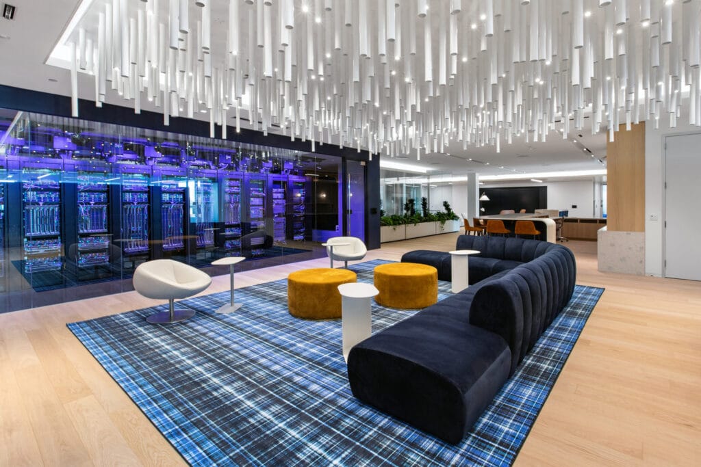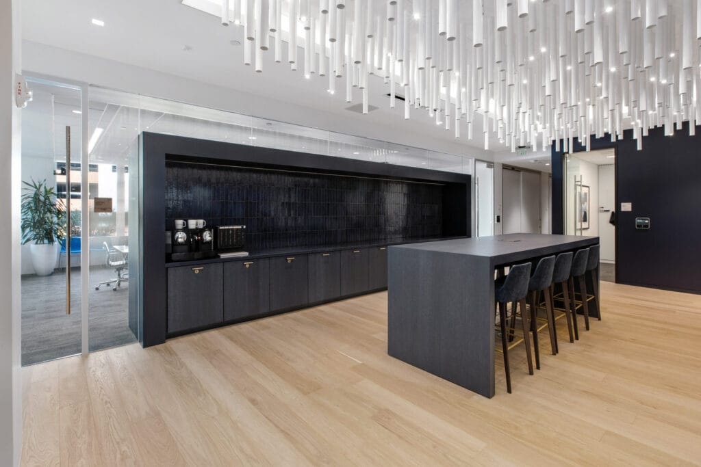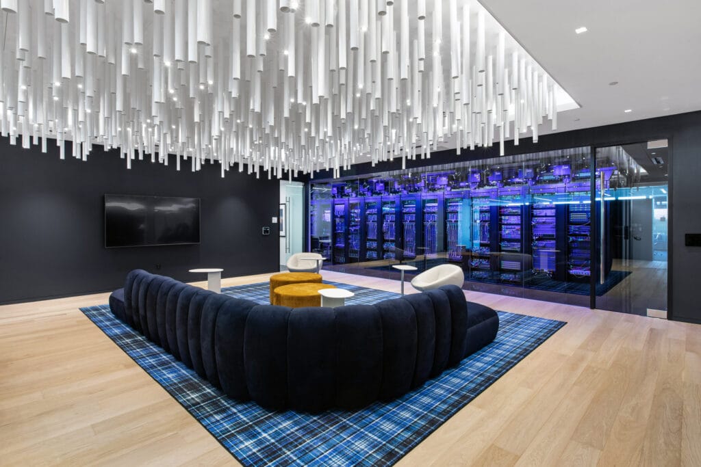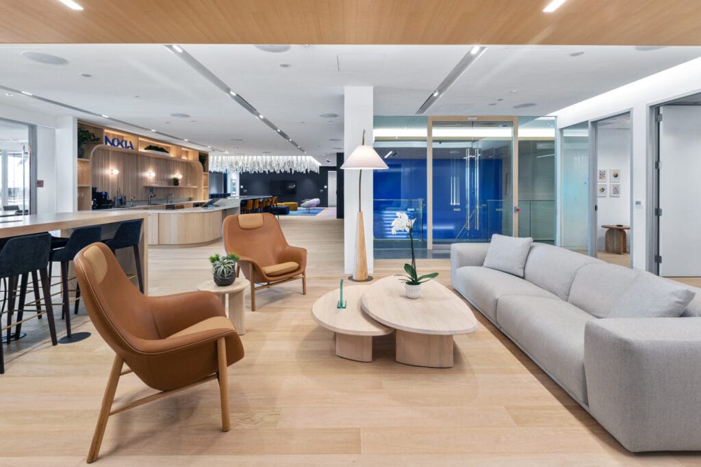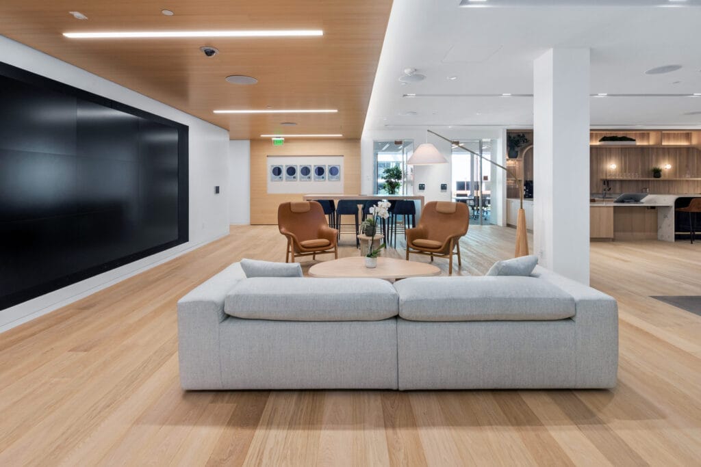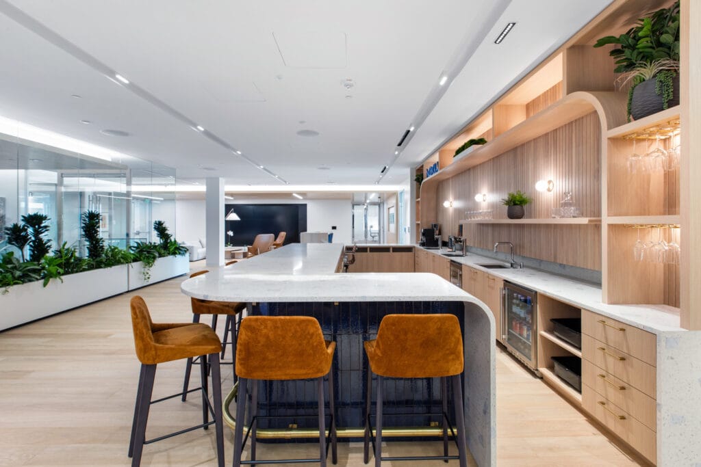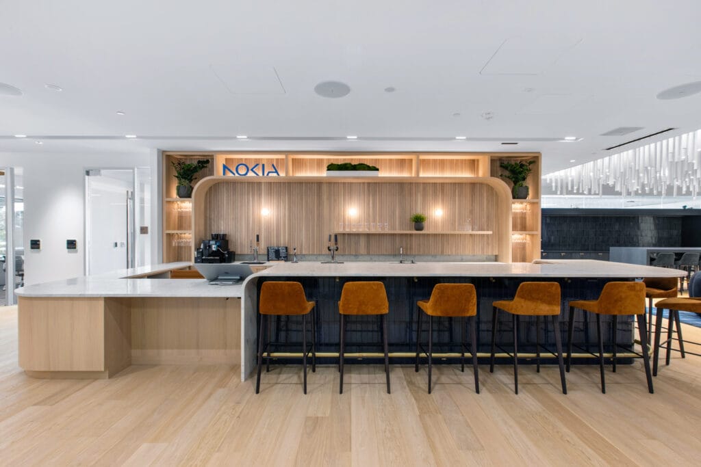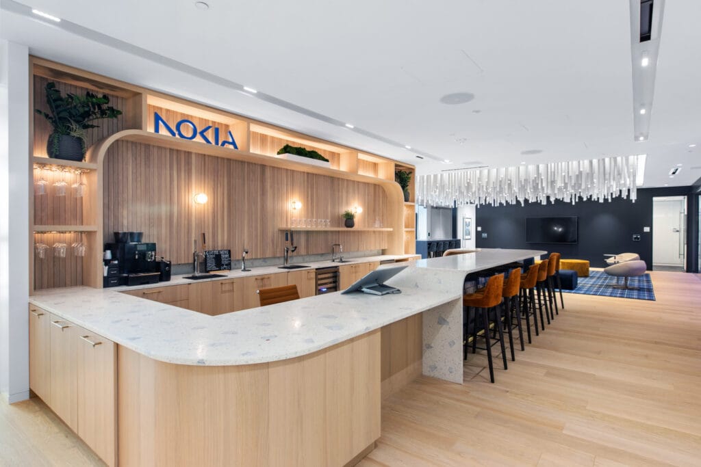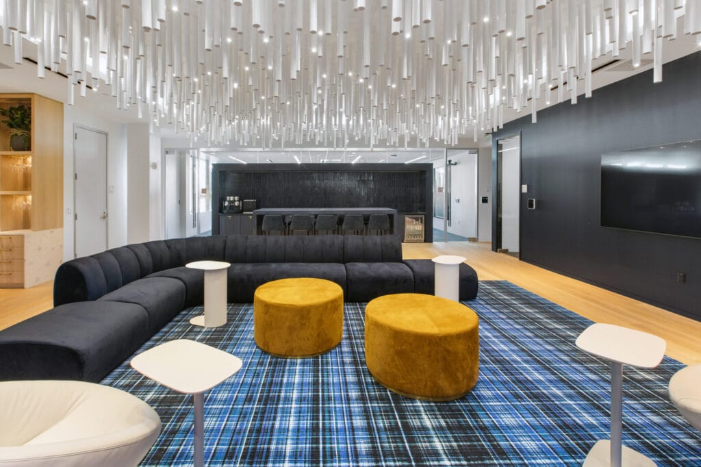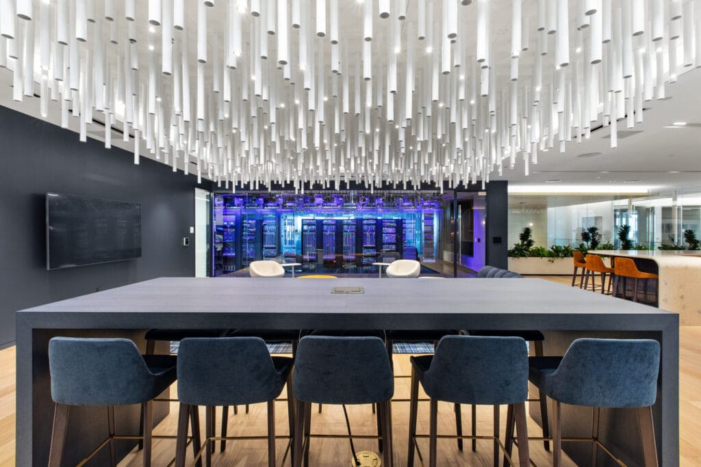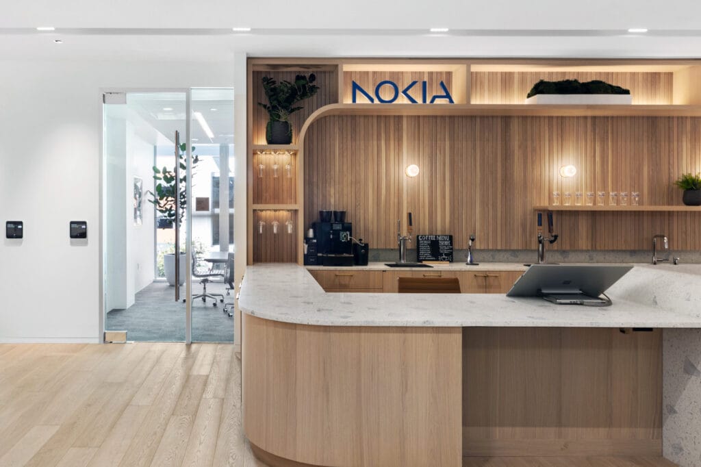
Project
DETAILS
This 3,577 sq. ft. executive briefing center experienced a transformative upgrade, highlighted by the installation of an elegant serving bar, enhanced millwork, and a refreshed wood flooring finish. The renovation aimed to elevate the space for hosting client events, dinners, and post-meeting gatherings. Originally segmented into two phases to minimize disruption, innovative strategies and adept management enabled an early completion by two weeks which drew praise from both the client and architect. The revamped executive briefing center now stands as a prime example of meticulous planning and execution.
Spotlight
FEATURES
Every project is fully customized to satisfy the specific needs of our client’s business. Here are a few features that make this space especially unique.
Wood Flooring
Brand new wood flooring finish updates throughout the entire floor.
Serving Bar
Newly installed bar for hosting and client events.
Millwork
Adjustment of existing millwork and the addition of new millwork.

