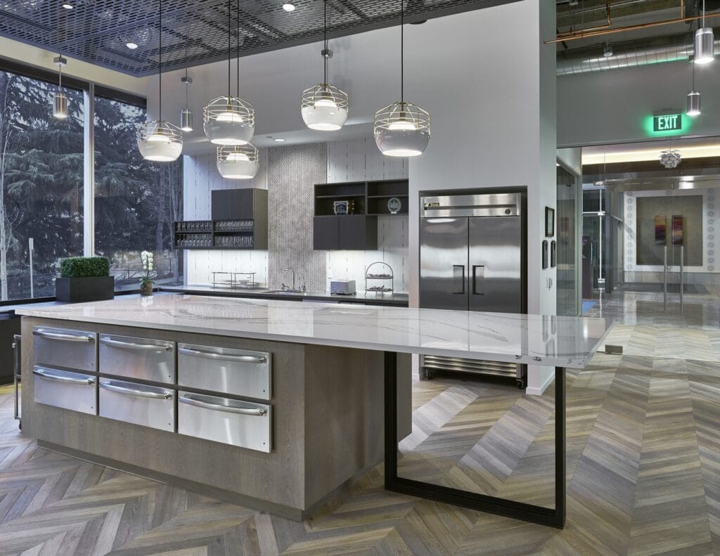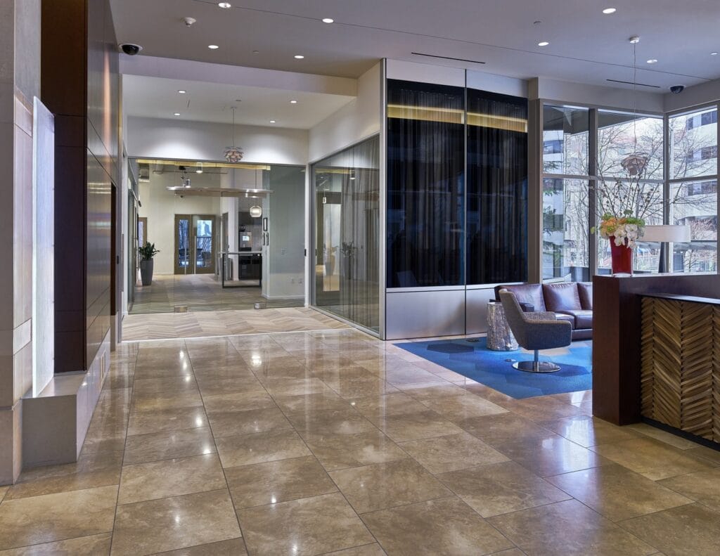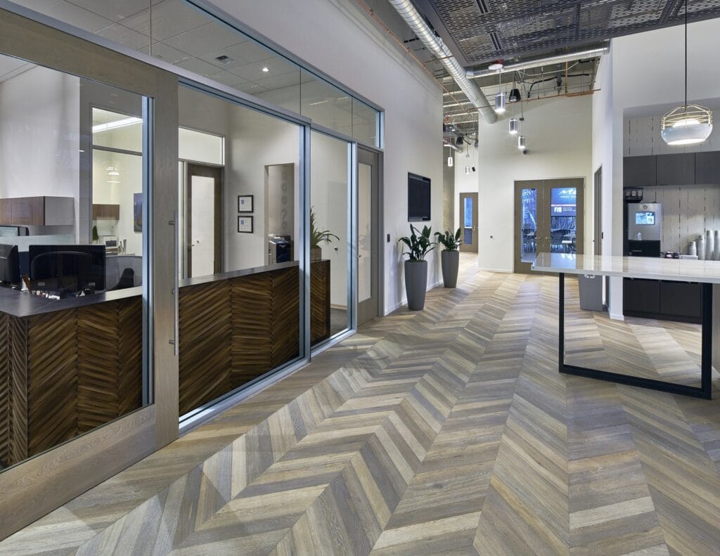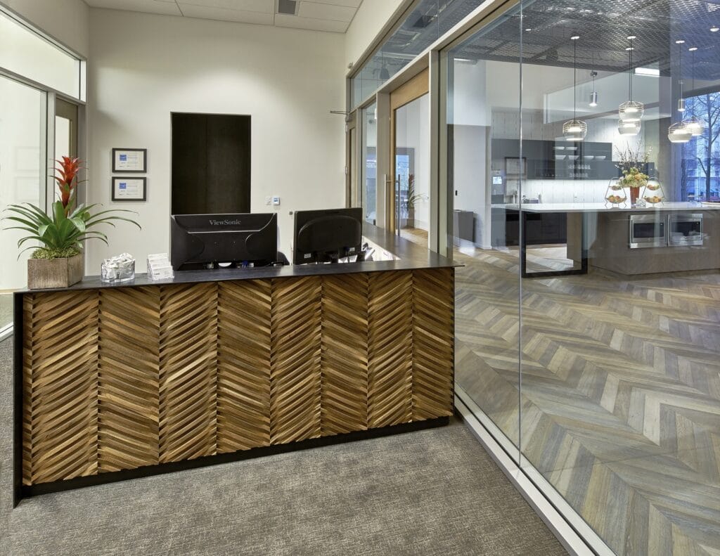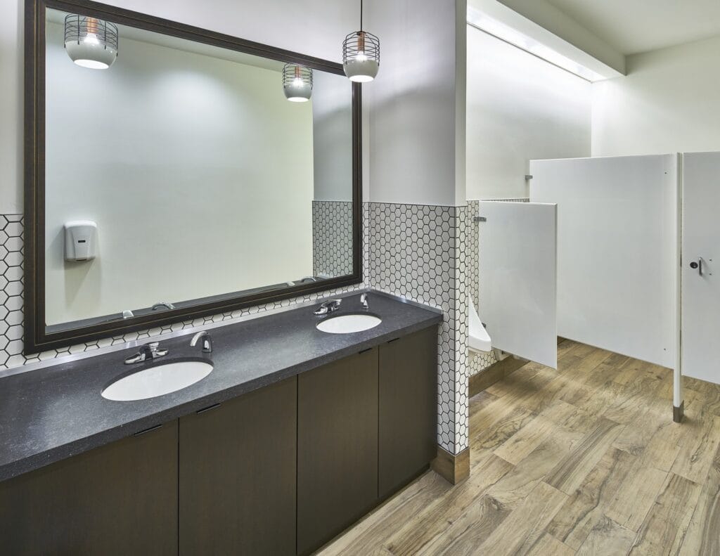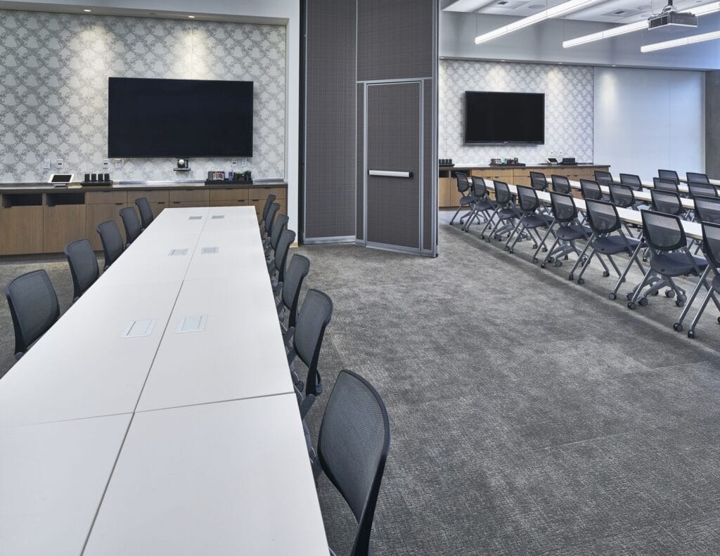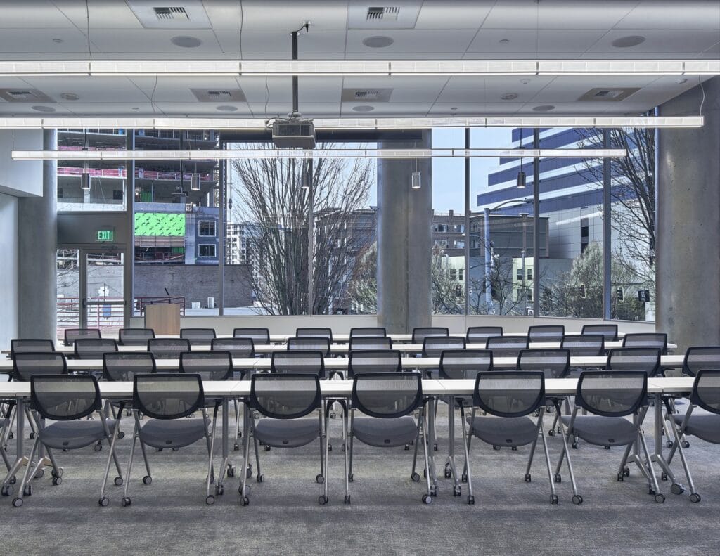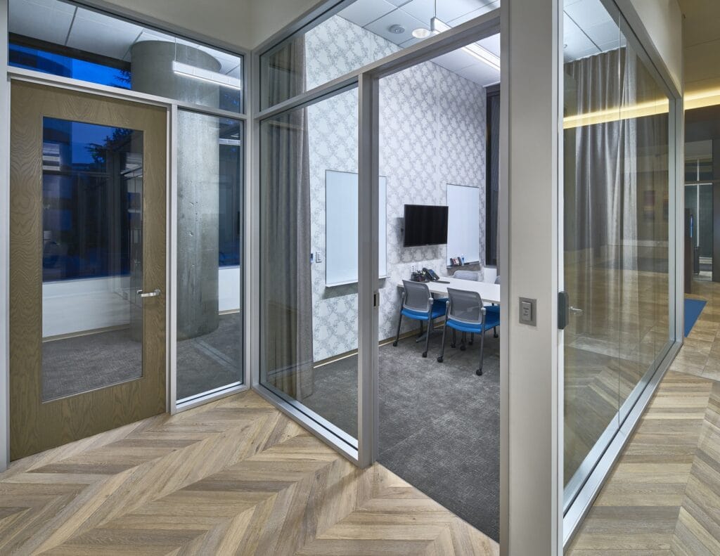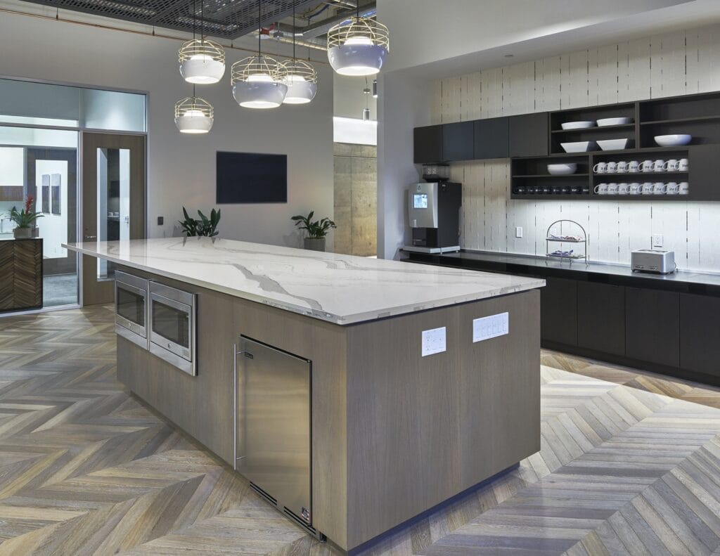
Project
DETAILS
This 5,790 sq. ft. project began with demolition of the existing space to bring it to a warm core condition. Scope for this project included a storefront glazing system in the offices and phone rooms, a new catering center with specialty metal ceiling, new casework, an operable wall to divide the conference room, an emergency stair case with modifications to the existing building envelope, specialty ACT clouds in the conference room, OTS throughout the hallways, modifications to the existing security desk and modifications to the existing lighting system.
Spotlight
FEATURES
Every project is fully customized to satisfy the specific needs of our client’s business. Here are a few features that make this space especially unique.
Warm Core
Project was brought to a warm core condition
Storefront Glazing System
This system was added in offices and phone rooms
Operable Wall System
Brought to divide the conference room space
Specialty ACT Clouds
This ceiling feature was utilized in the conference room

