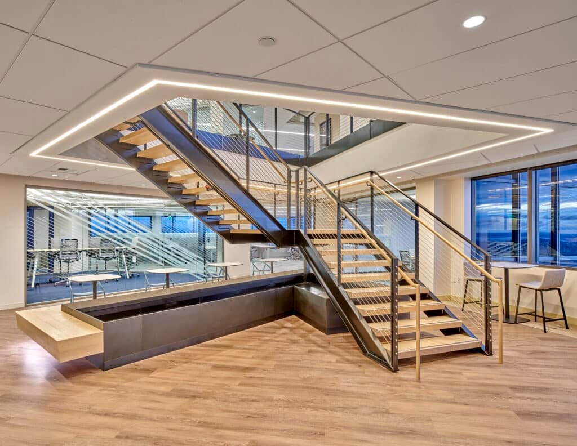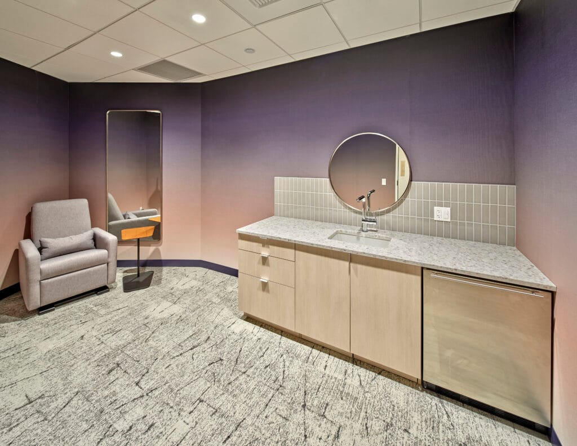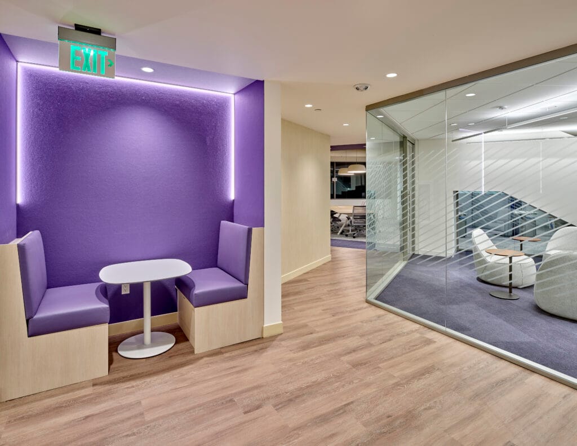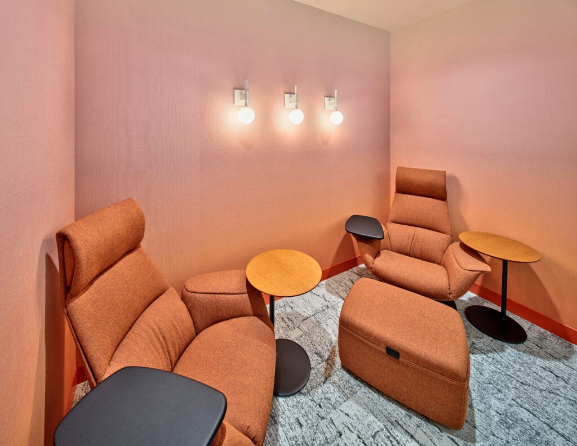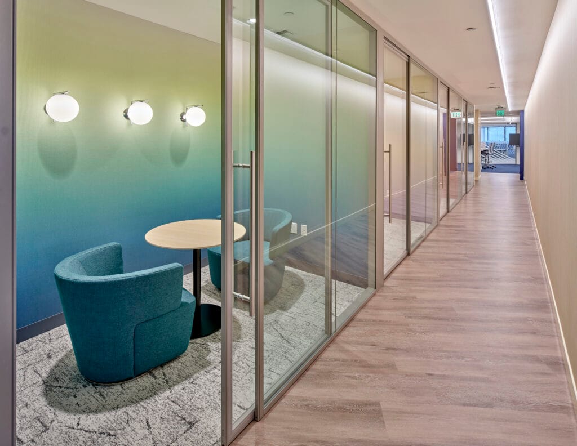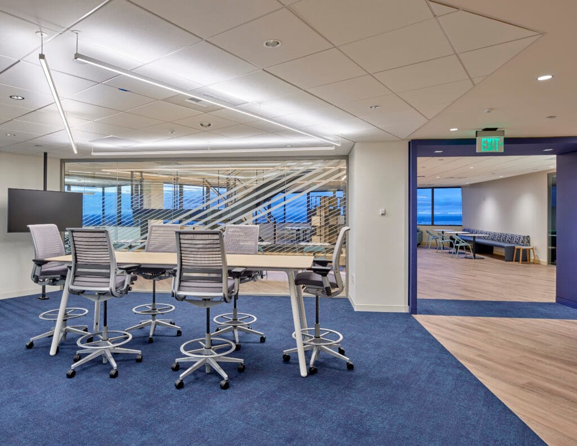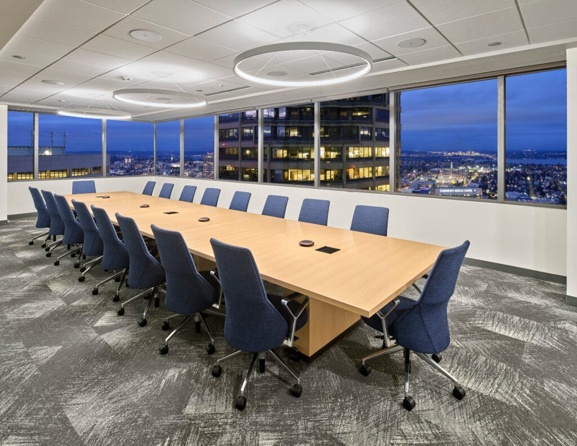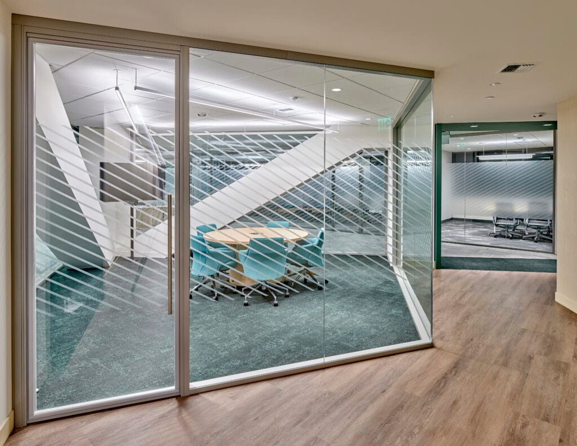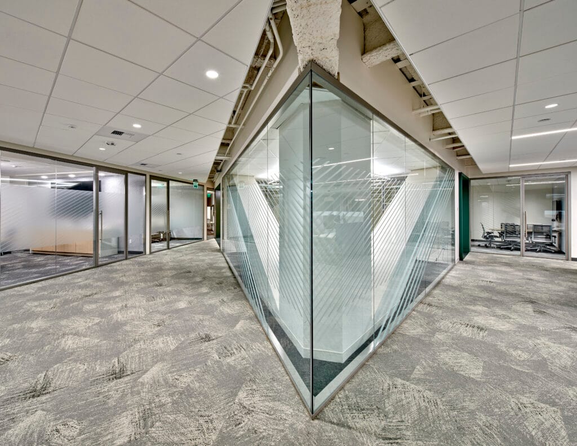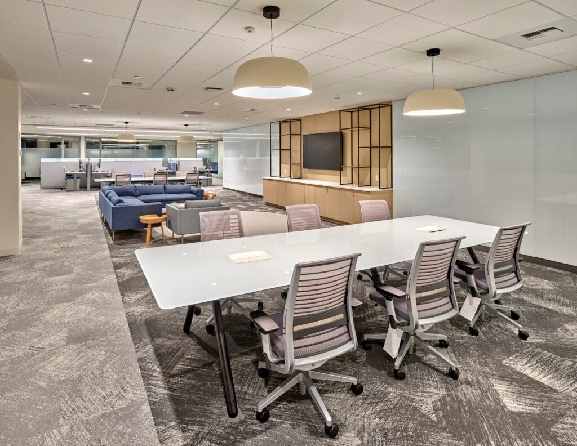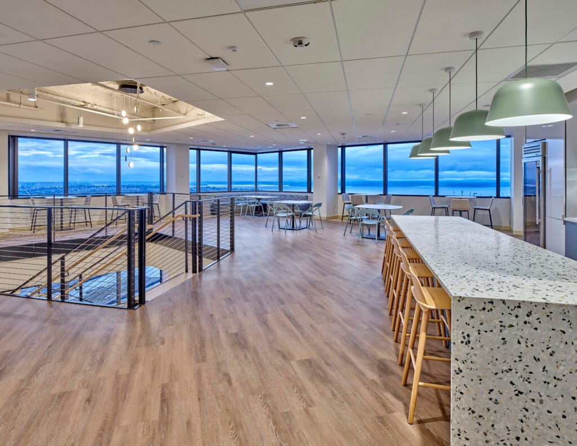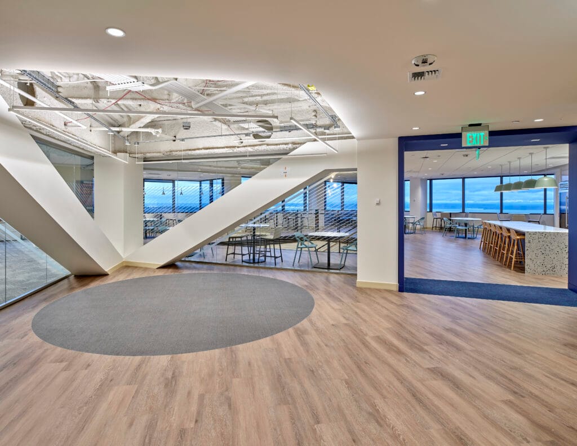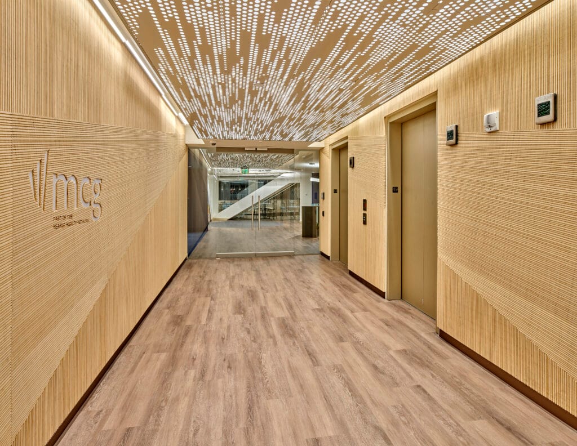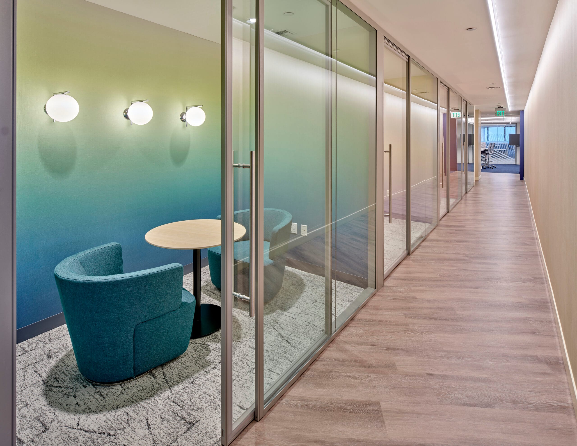
Project
DETAILS
This 40,000 sq. ft. project was a 2 floor build out in Columbia Center. The project included demolition of all the existing finishes, including the men’s and women’s restrooms. This project also included slab, structural steel and finishes for creating a new interconnecting stair case between the two floors, 48 and 49. All new finishes throughout included ceilings, lighting, casework, demountable walls and floorcovering.
Spotlight
FEATURES
Every project is fully customized to satisfy the specific needs of our client’s business. Here are a few features that make this space especially unique.
Interconnecting Staircase
Structural steel and finishes to create a brand new staircase between the two floors of this project
Demountable Walls
New wall systems along with other high end finishes
Custom Countertops
Specialty concrete collaborative countertops

