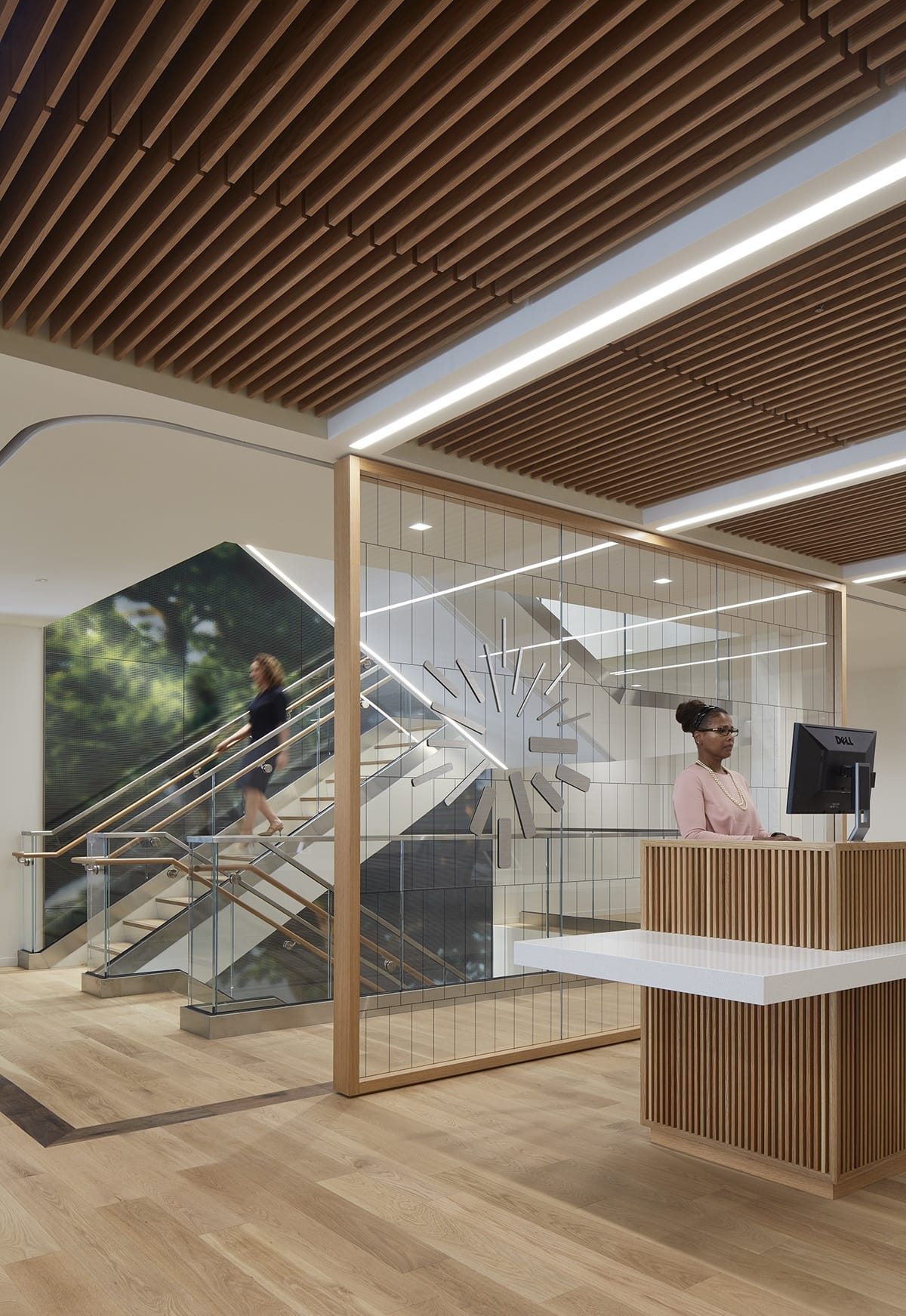
Project
DETAILS
This interior build-out spanned multiple floors in The Chicago Loop for this prestigious international law firm. Features include private offices, cafés, conference rooms and training rooms with high-end finishes. The wood slat ceiling, wood flooring, and white walls highlight the prairie style seen throughout each floor. The team also installed a three-floor interconnecting staircase with a glass feature wall. The project faced several supply chain issues throughout construction, which resulted in a condensed schedule for the interconnecting staircase. The project was completed on time despite the challenges due to successful planning and communication.
PROOF IS IN THE NUMBERS
CHECK OUT THESE KEY STATS
3
Floor Interconnecting Stair
73,000
Sq. Ft.
4
Floors Built
Spotlight
FEATURES
Every project is fully customized to satisfy the specific needs of our client’s business. Here are a few features that make this space especially unique.
Interconnecting Staircase
This project features a three floor interconnecting staircase
Assembly & Training Area
Open assembly area dedicated to employee training and events fully equipped with AV that is optimal for recording and live casting
High-End Reception Area
High-end reception area with custom signage and millwork
LEED Certified
This project is LEED Silver certified














