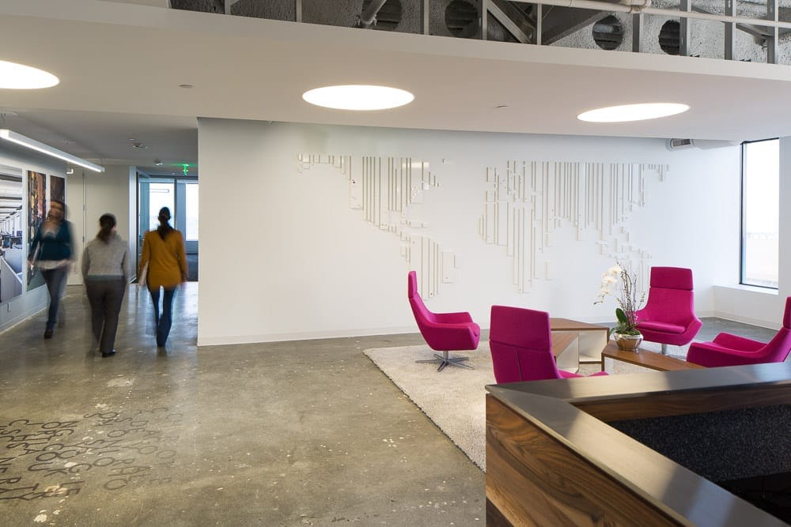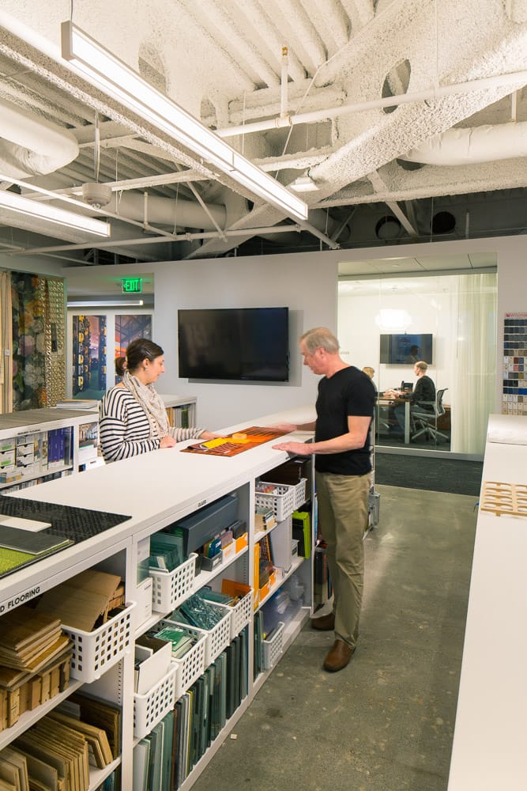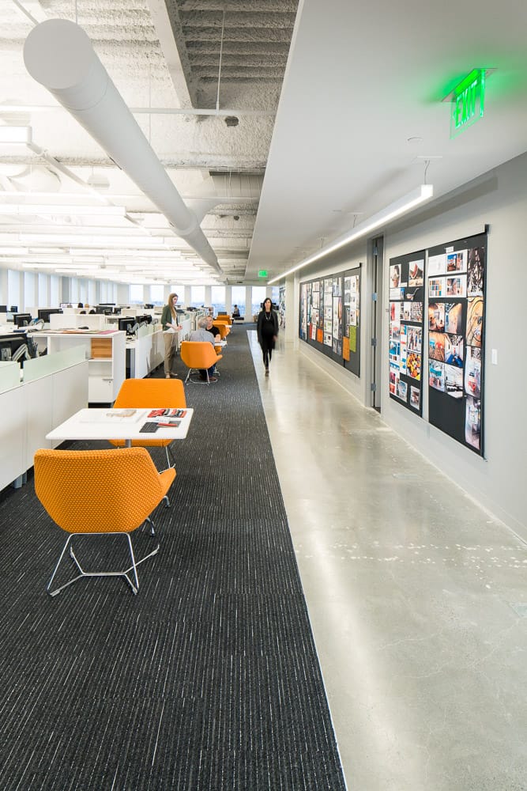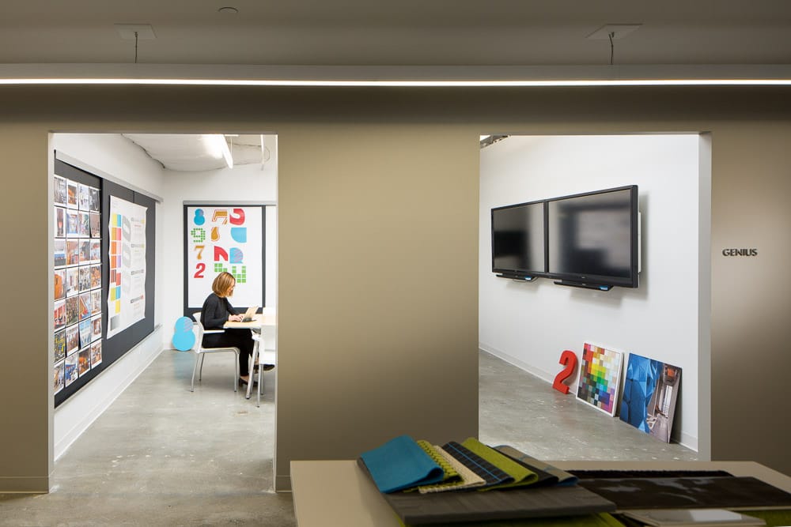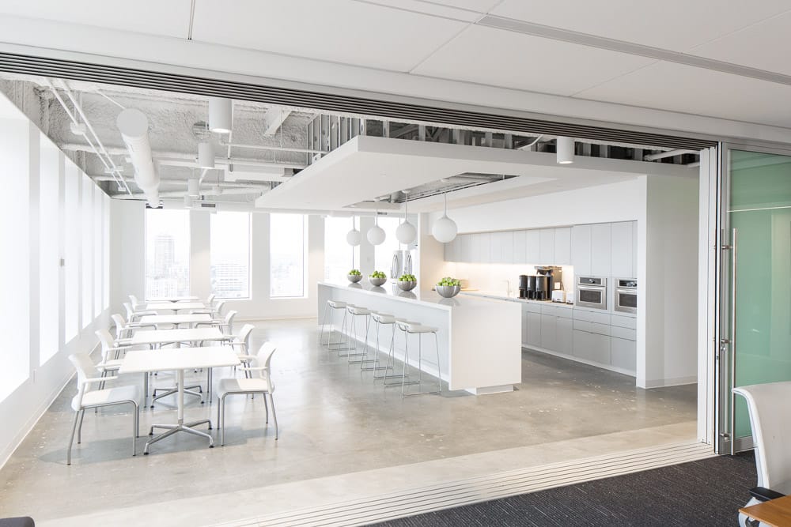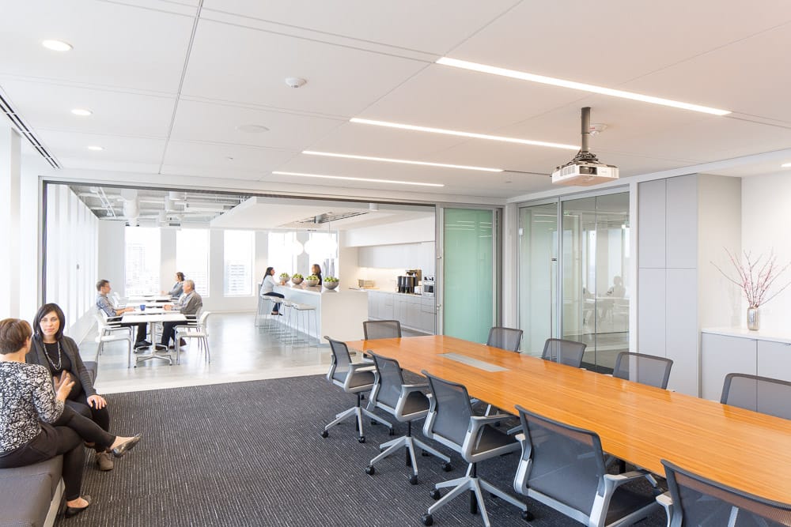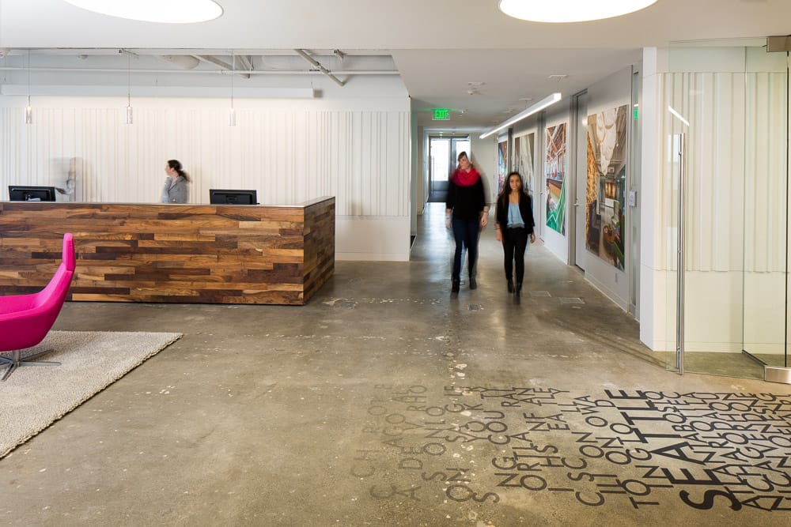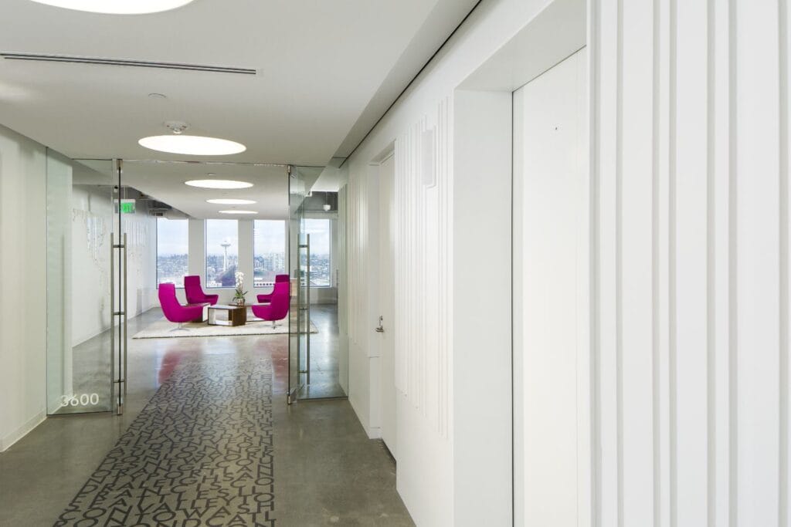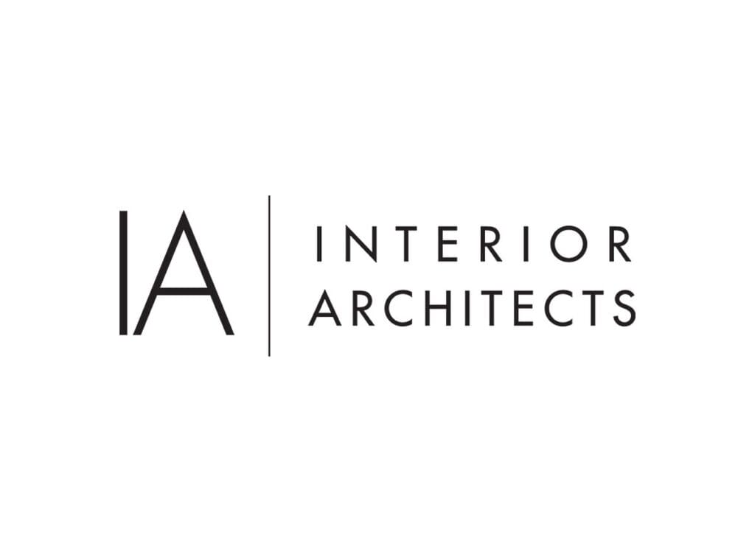
Project
DETAILS
Interior Architects' 20,000 sq. ft. project at Safeco Plaza included all new upscale finishes and open to structure ceiling. Powder coated metal wraps were installed at all passenger elevators along with new custom lanterns. The space includes polished concrete floors in high traffic areas including the elevator lobby. Powder coated presentation rails were installed at core walls for display of the tenant’s custom finish boards.
Spotlight
FEATURES
Every project is fully customized to satisfy the specific needs of our client’s business. Here are a few features that make this space especially unique.
New Railings
Powder coated presentation rails
Custom Lanterns
New lighting installed in all passenger elevators
Photo

