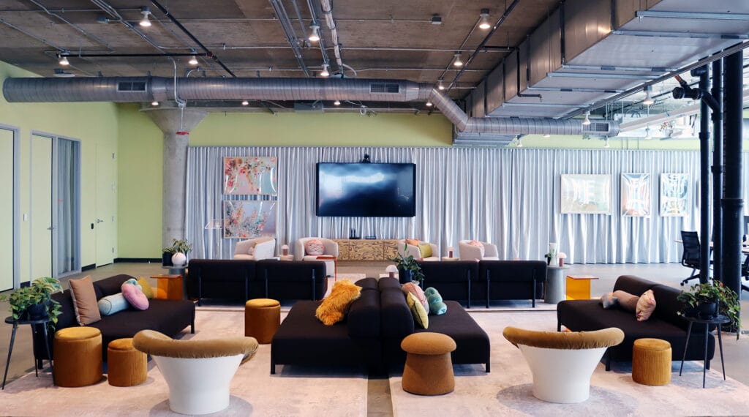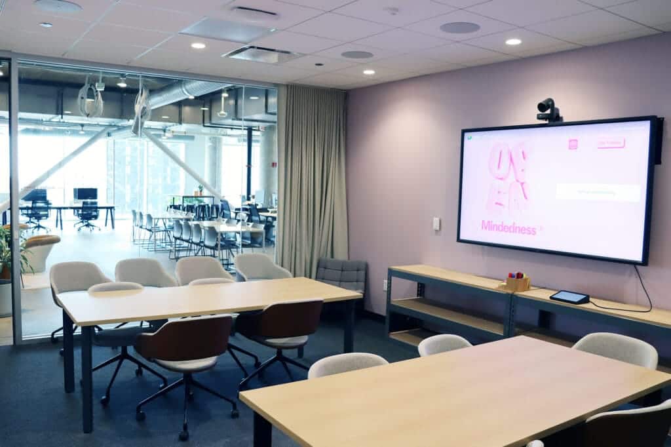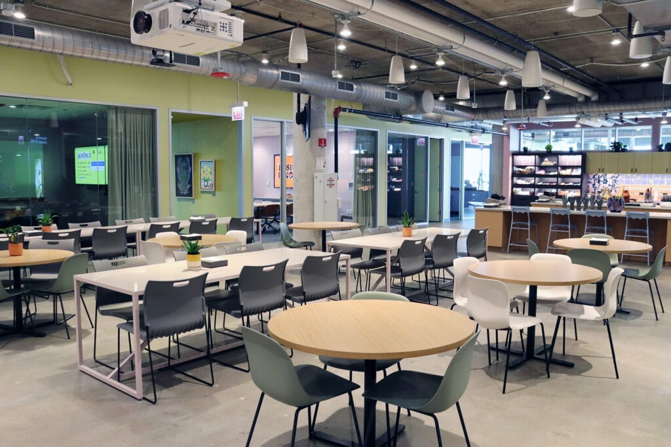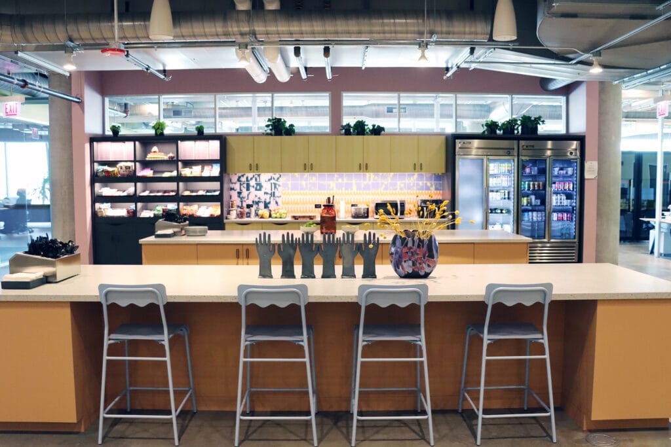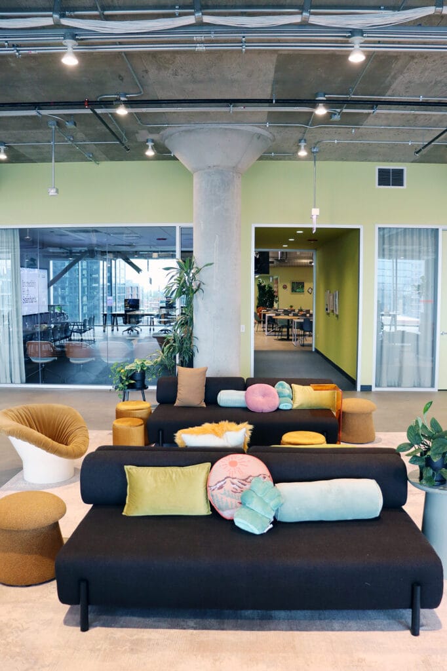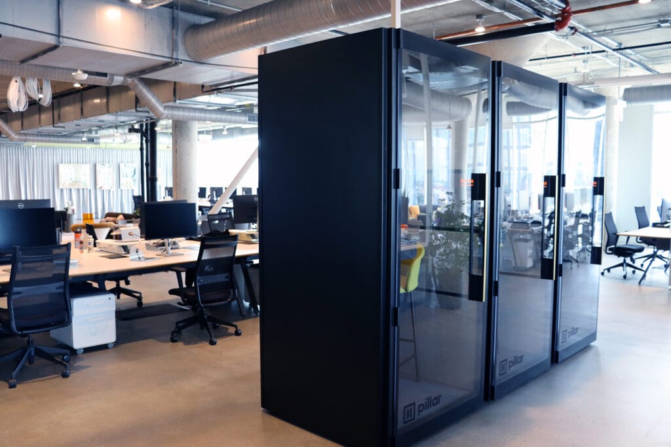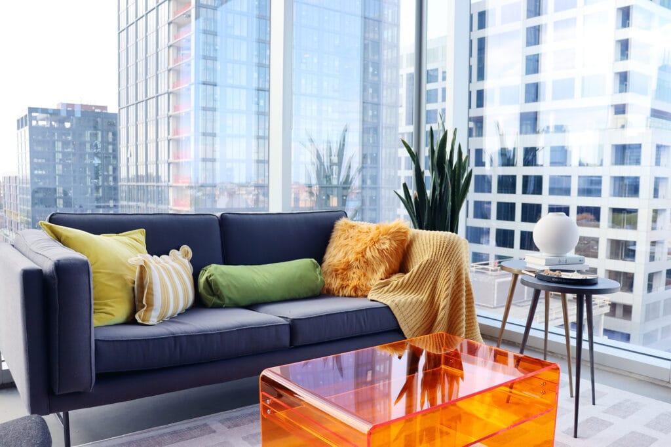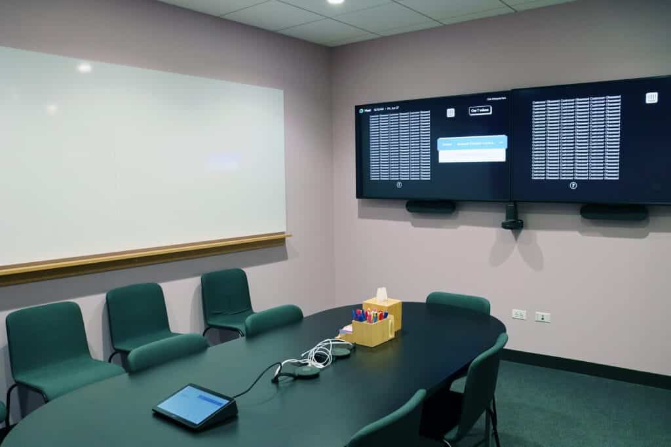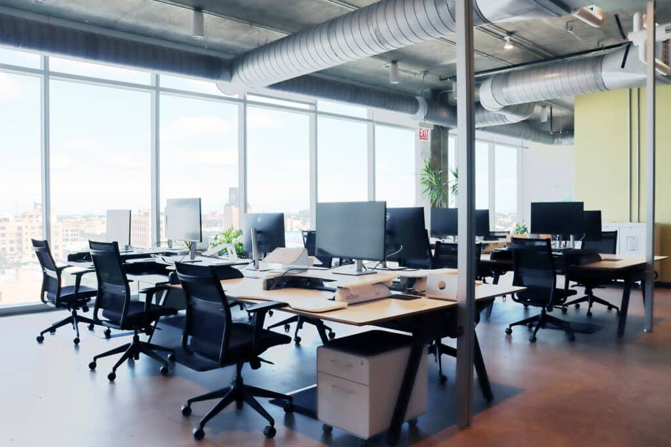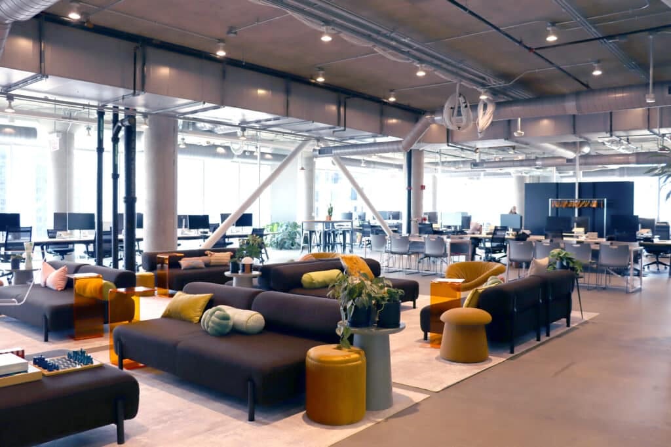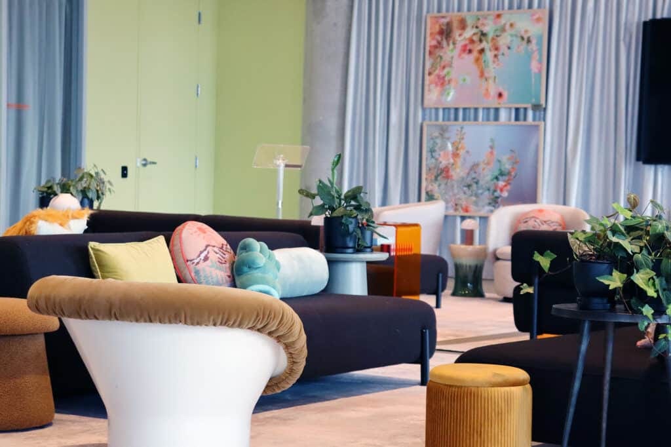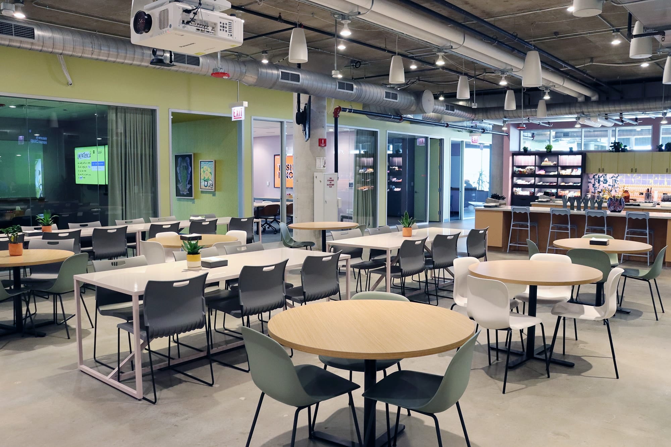
Project
DETAILS
Skyline partnered with Intercom to complete a 14,000 sq. ft., 12-week refresh of their Chicago office, aligning the space with other global locations. The scope included a redesigned break area with new partition, clerestory, millwork, and finishes; acoustic feature wall; updated meeting room lighting; wall coverings; and security upgrades. Infrastructure for AV enhancements was also added. Engaged early, Skyline supported preconstruction and budgeting over 12 months, helping evaluate multiple design options. The project finished on schedule, with proactive coordination resolving a key challenge: precise installation of a long-lead acoustic panel system integrated with existing AV.
Spotlight
FEATURES
Every project is fully customized to satisfy the specific needs of our client’s business. Here are a few features that make this space especially unique.
Acoustic Panel Feature Wall
A custom acoustic panel feature wall was precisely coordinated with existing AV systems, enhancing both aesthetics and sound performance.
Security Features
New security card readers and cameras were installed to enhance access control and workplace safety throughout the office.
Break Area
The upgraded break area features a new floor-to-ceiling partition, creating a defined, modern space that supports both functionality and visual continuity.

