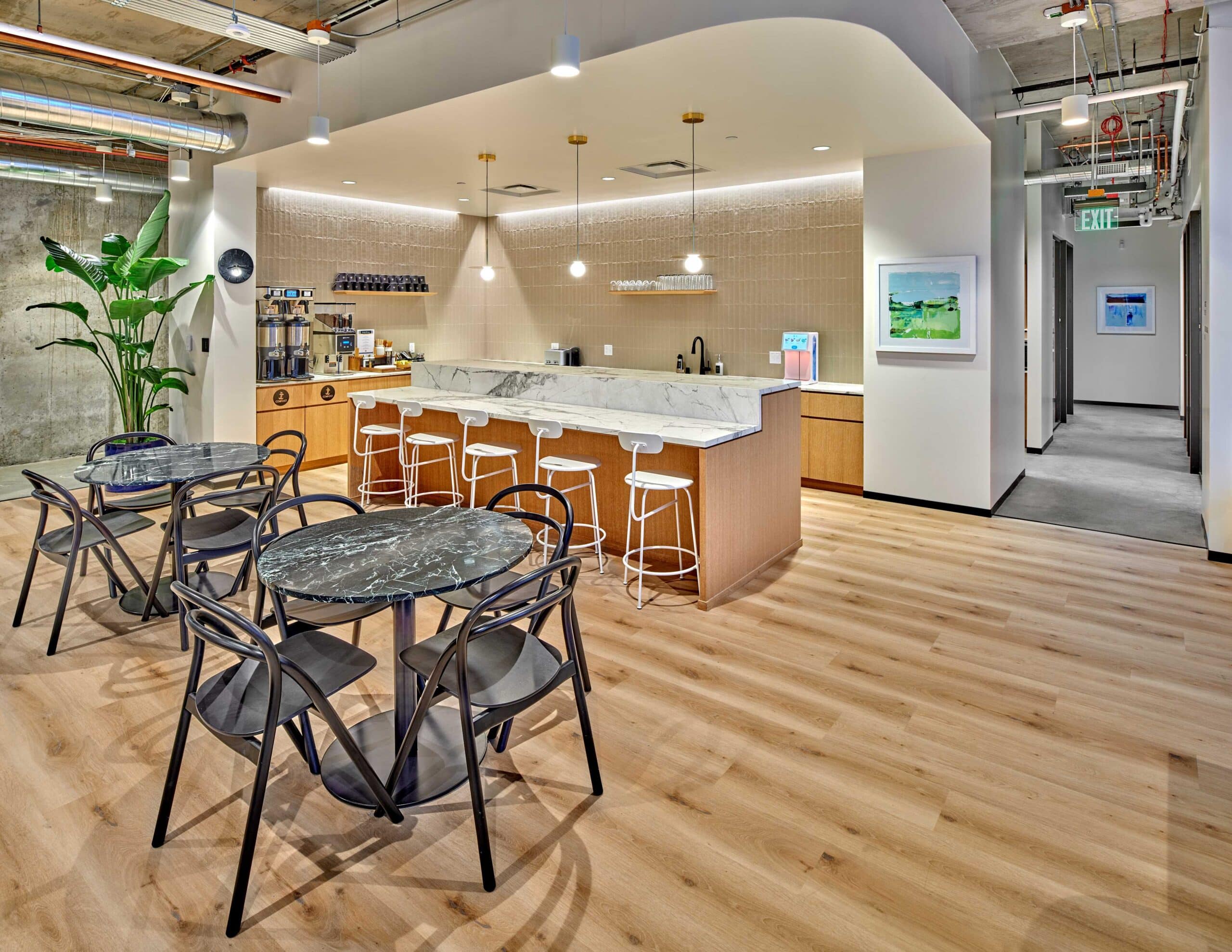
Project
DETAILS
Industrious is the leading workplace provider for companies of all sizes and stages. Our team worked with Industrious in multiple locations across Bellevue and Seattle. Collectively these projects totaled 100,864 sq. ft. and included the demolition of multiple floors to a warm shell condition to make way for entirely new floor plans. Features of these projects include dense buildouts of office, conference and phone rooms, all new casework for café lounge spaces on multiple floors, galley kitchen, study rooms, restrooms on each floor in the second Seattle location, a specialty metal fin with a rope feature ceiling over new banquette seating, as well as new custom built-in bookcases in the library and custom painted oars in the elevator lobbies of the Bellevue location. These projects also included glass office fronts, demising walls in select areas, polished concrete and hardwood flooring throughout, and open to structure ceilings. Heavy modifications were also made to the existing electrical and HVAC and systems and new rooftop units were added to service the updated layouts.
PROOF IS IN THE NUMBERS
CHECK OUT THESE KEY STATS
4
Locations in Seattle and Bellevue
61592
Sq. Ft.
Spotlight
FEATURES
Every project is fully customized to satisfy the specific needs of our client’s business. Here are a few features that make this space especially unique.
Café Lounge
Café space and lounge for more relaxed seating
Custom Finishes
Custom built-in bookcase in the lounge area
Black Anodized Storefronts
Storefronts were installed for all offices, conference rooms and meeting rooms
























