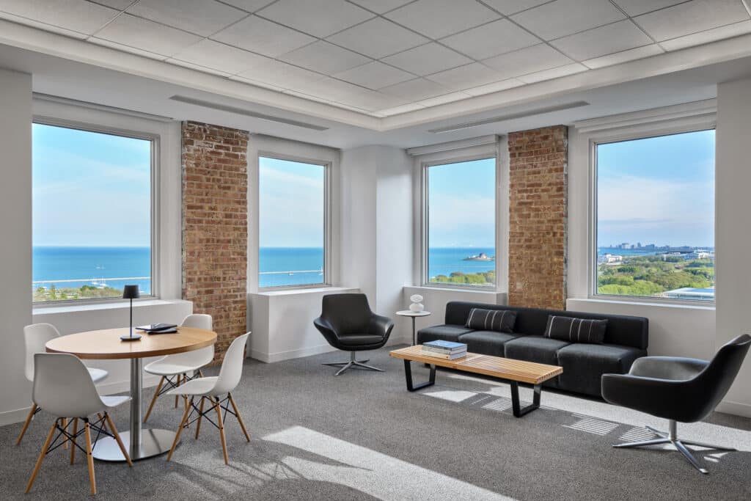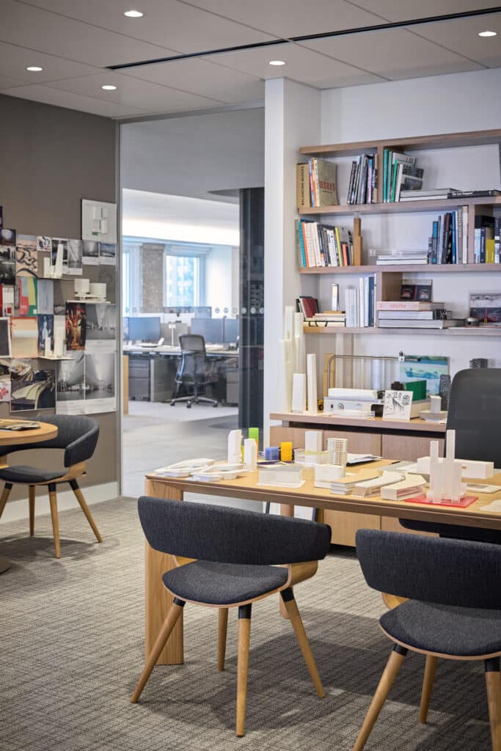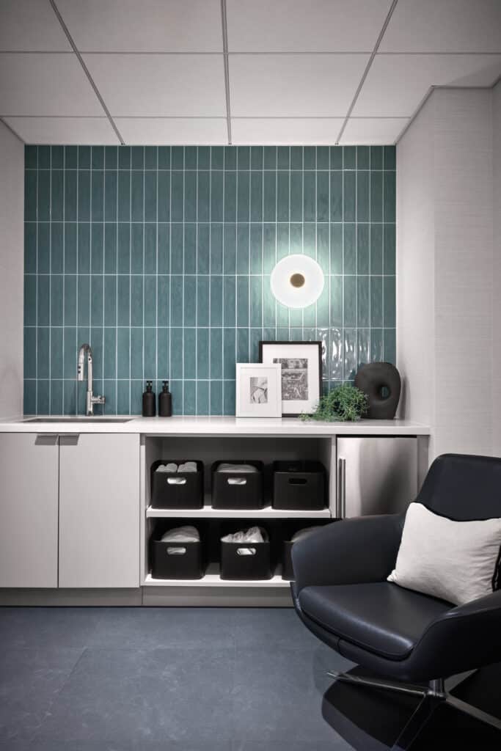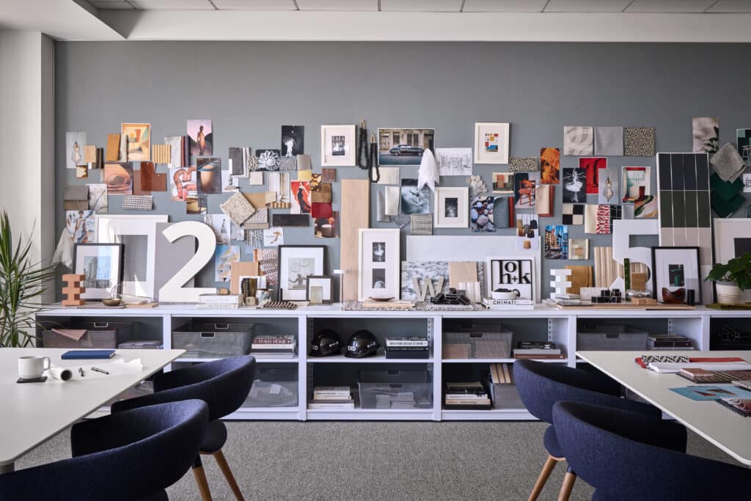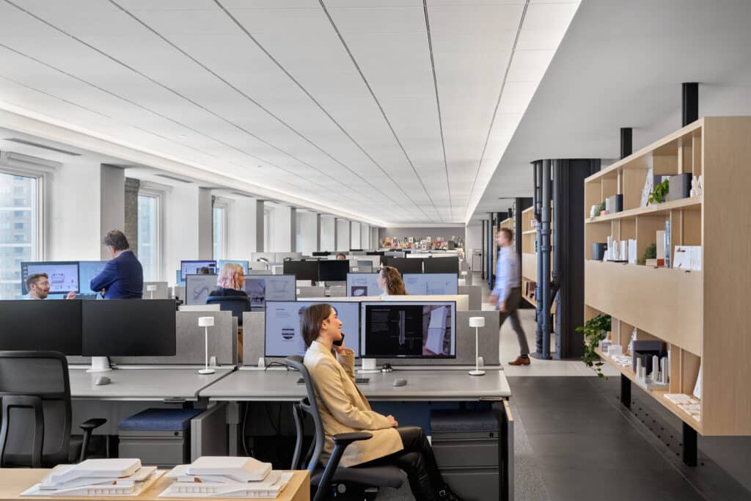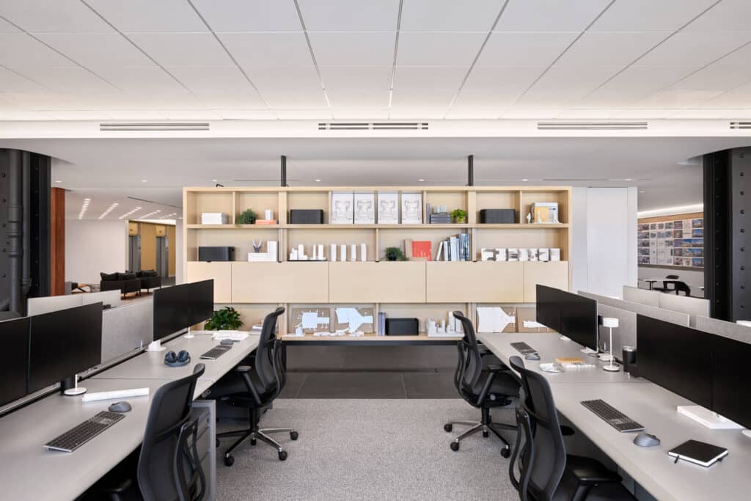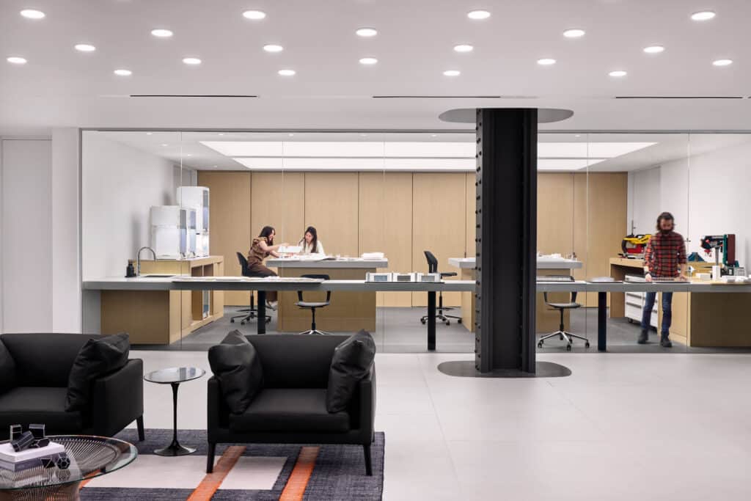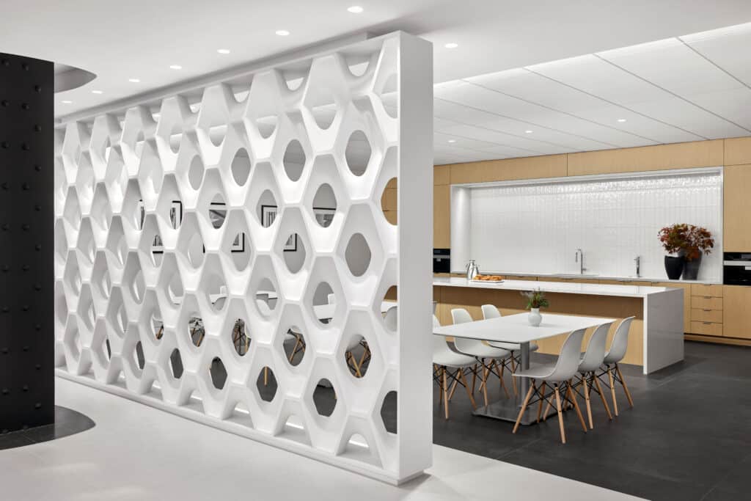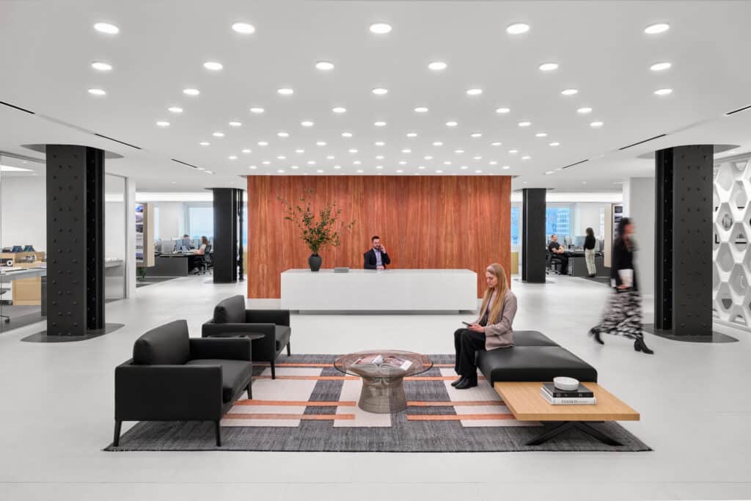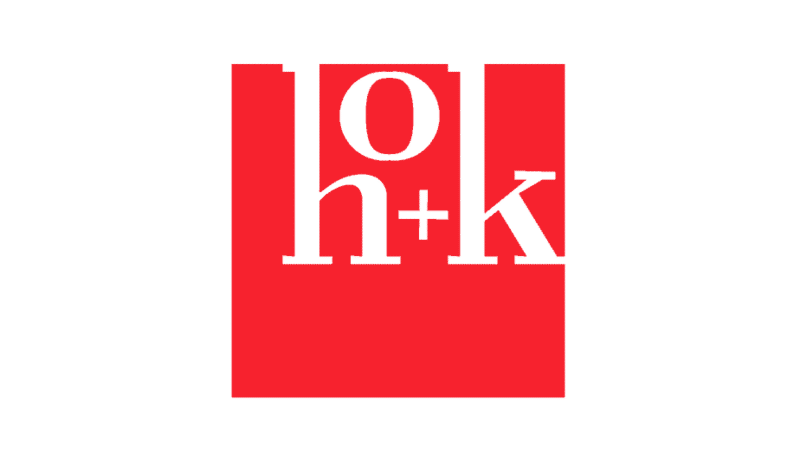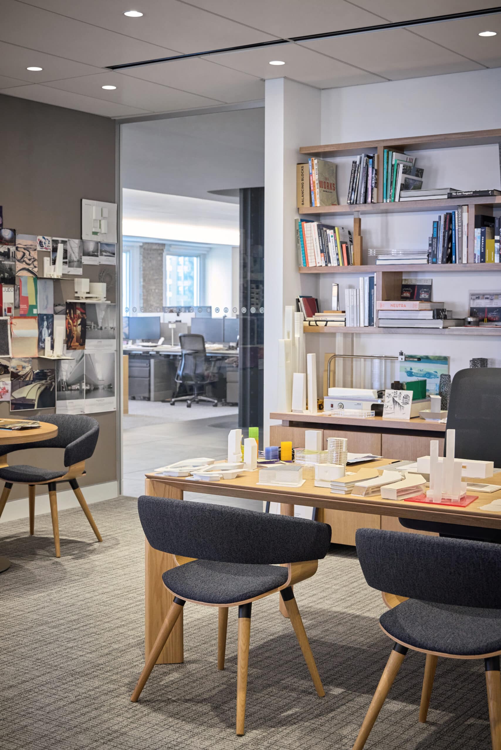
Project
DETAILS
Skyline partnered with a premier architecture firm to deliver a full interior build-out of their new office, transforming the space from a white box to a refined, functional workplace that reflects the client’s design excellence. The project encompassed the construction of workstations, private offices, conference rooms, a material library, model shop, and renovated restrooms, alongside a new break room and pantry. High-end finishes and meticulous craftsmanship were central to the execution, with custom millwork, bespoke feature walls, and imported tile elevating the aesthetic. Skyline’s attention to detail and alignment with the HOK’s vision resulted in a world-class architectural workspace.
Spotlight
FEATURES
Every project is fully customized to satisfy the specific needs of our client’s business. Here are a few features that make this space especially unique.
Feature Wall
, A uniquely designed wall in the breakroom serves as both a focal point and a functional element, showcasing tailored finishes that align with the overall design language.
Custom Millwork
Precision-crafted millwork was integrated across the office, reinforcing the firm's design identity and contributing to a refined, cohesive aesthetic.
Ensemble Ceiling System
This delicate and highly detailed ceiling product required expert coordination and handling, enhancing acoustics and visual appeal while maintaining the space’s architectural integrity.

