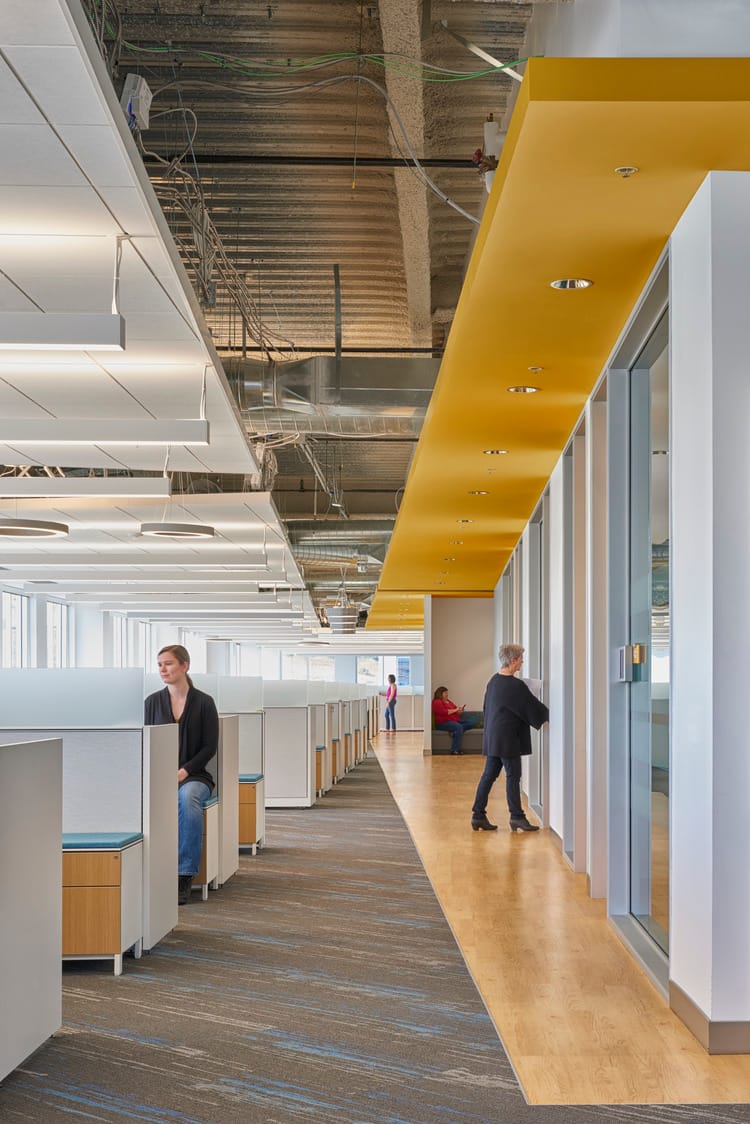
Project
DETAILS
This 137,000 sq. ft., 5-floor buildout includes lobby upgrades, a fitness center, catering kitchen, café, server room with generator back-up, an auditorium for public hearings, traditional open and private office space and subtenant space on the 2nd floor. Skyline joined early in the conceptual planning stage and provided value engineering during preconstruction and design/build MEP. HPSM set an aggressive deadline to house 500 employees in a cutting edge facility and Skyline was able to deliver by expediting and pre-ordering long lead materials, scheduling the project in phases and having key trades work overtime.
Spotlight
FEATURES
Every project is fully customized to satisfy the specific needs of our client’s business. Here are a few features that make this space especially unique.
Auditorium
Large auditorium built out for public hearings.
Aggressive Schedule
Skyline delivered by expediting and pre-ordering long lead materials and scheduling the project in phases











