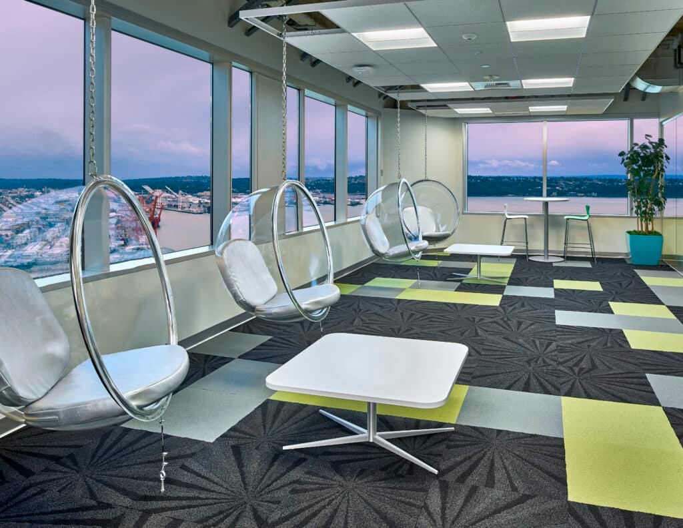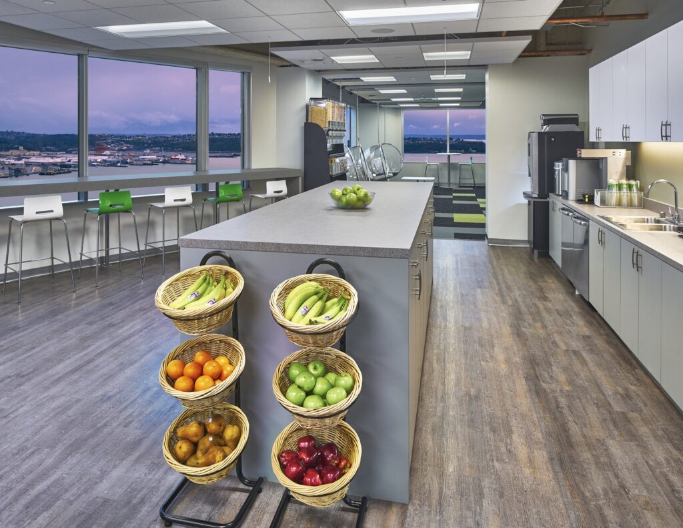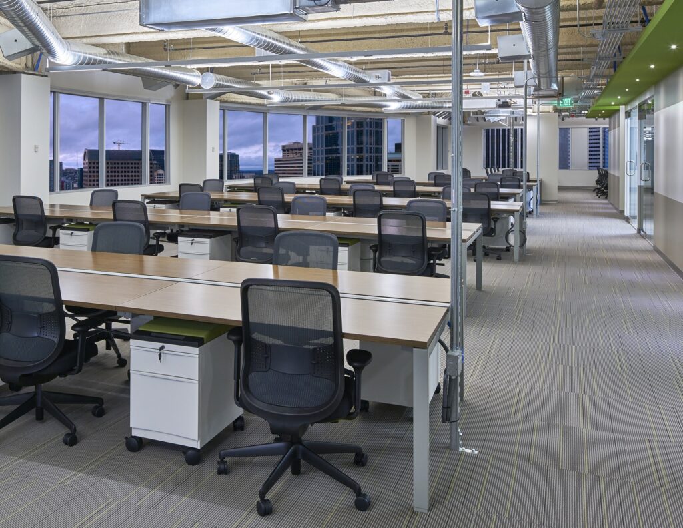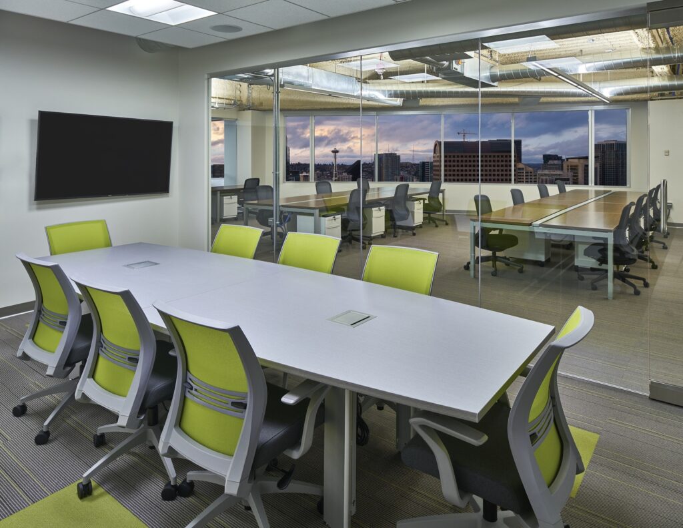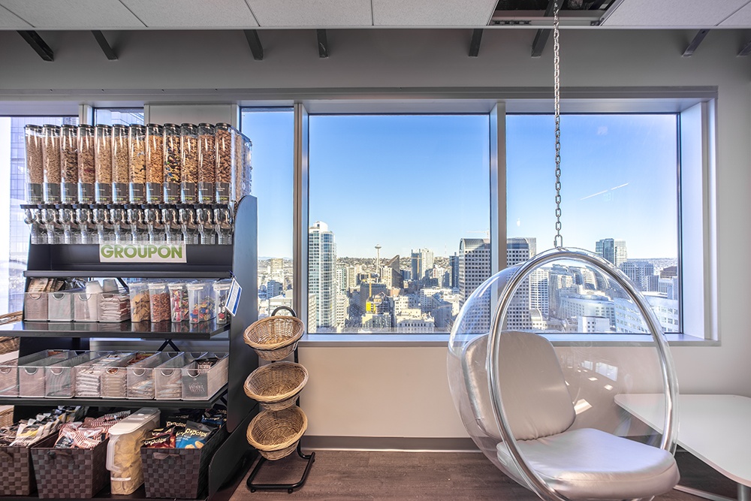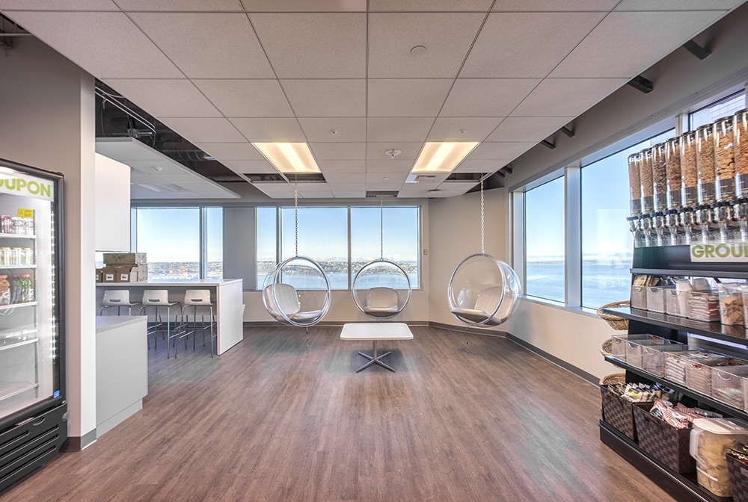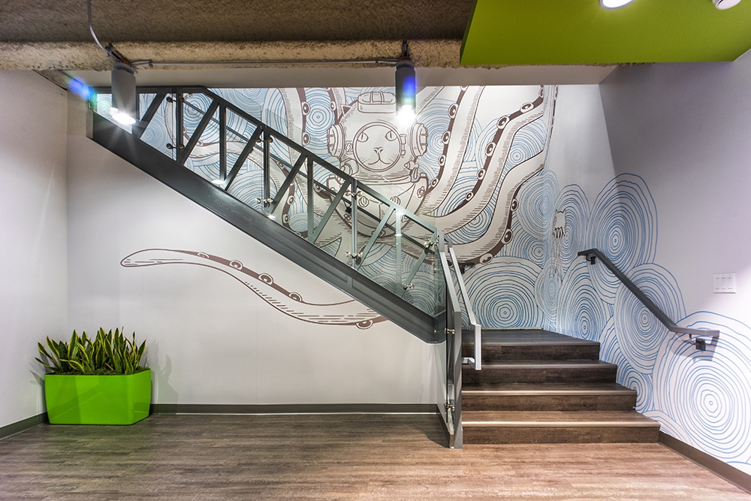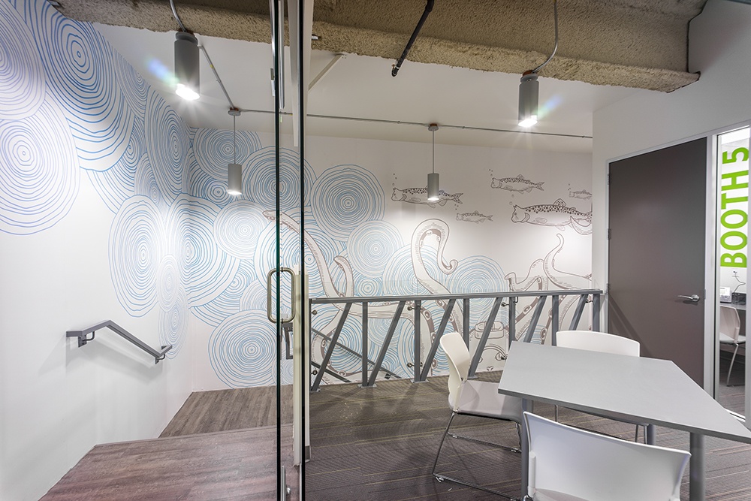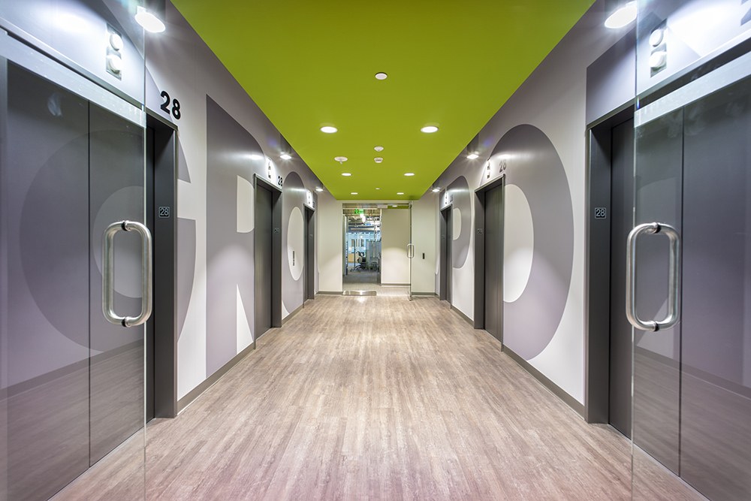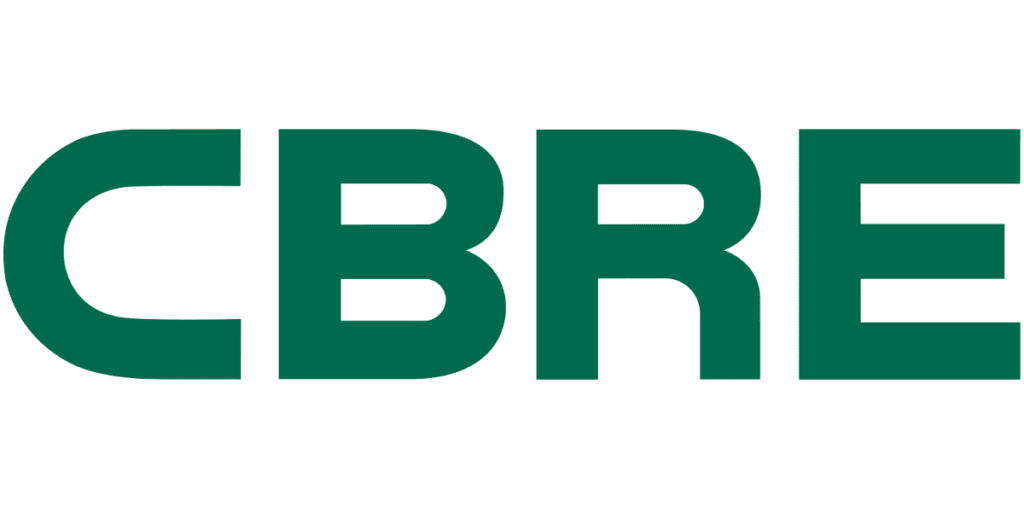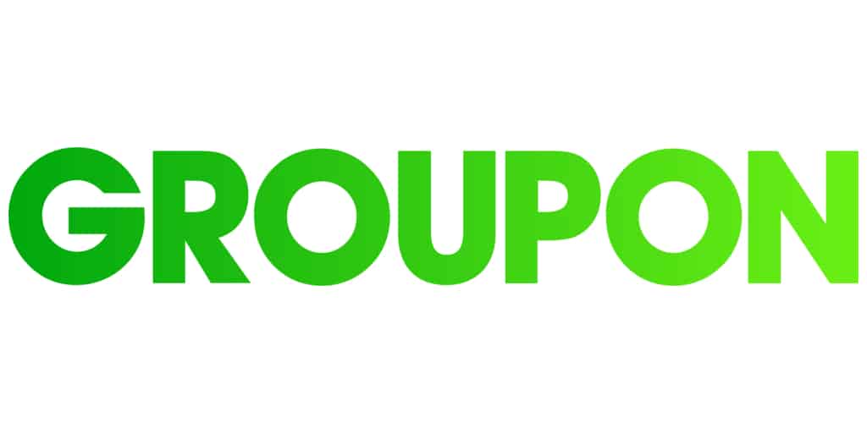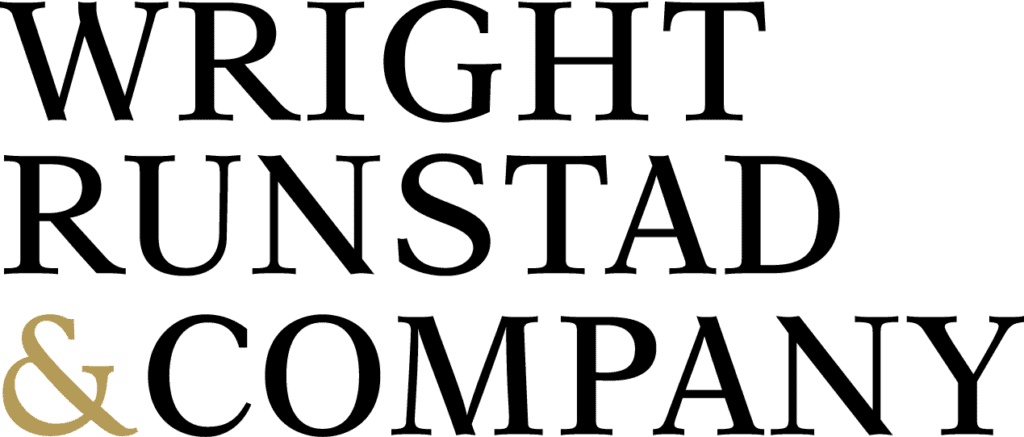
Project
DETAILS
Groupon wanted to create a space that inspires innovation and drives change in its new Seattle office, spanning 39,896 sq. ft. across 2 floors. Skyline worked with the Groupon incorporate new finishes into the space, including a living feature wall, specialty glass, new paint, ACT, casework, flooring, and custom wall coverings. New restrooms were added on the 28th floor, a metal and glass railing for the stairs connecting the 2 floors, and new HVAC and heavy modifications to the electrical system with cabling throughout.
Spotlight
FEATURES
Every project is fully customized to satisfy the specific needs of our client’s business. Here are a few features that make this space especially unique.
Operable Wall
An Operable wall was installed in the main event center connecting the break room to the training room
Railings
Custom metal and glass railings were installed
Interconnecting Staircase
The stair includes a feature wall with specialty wall graphics

