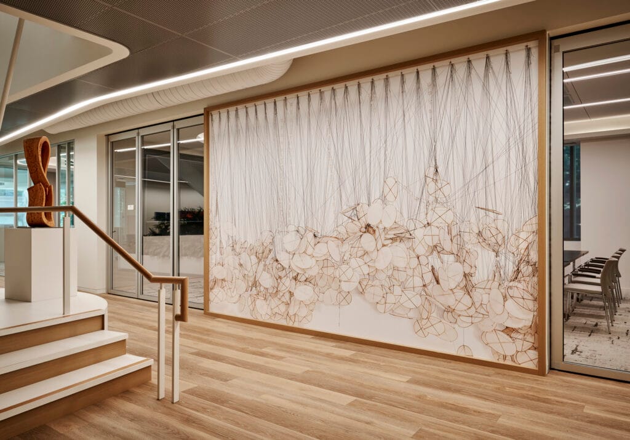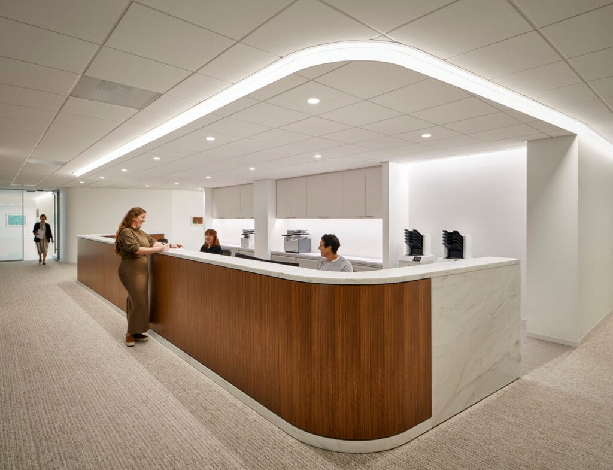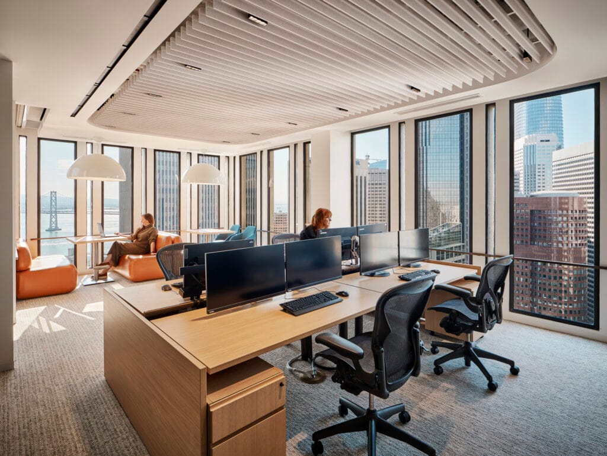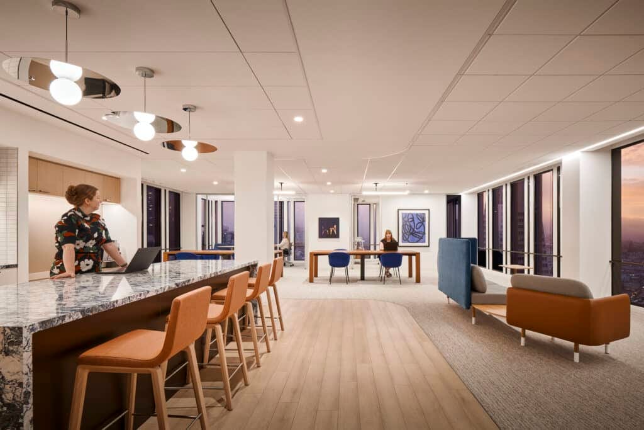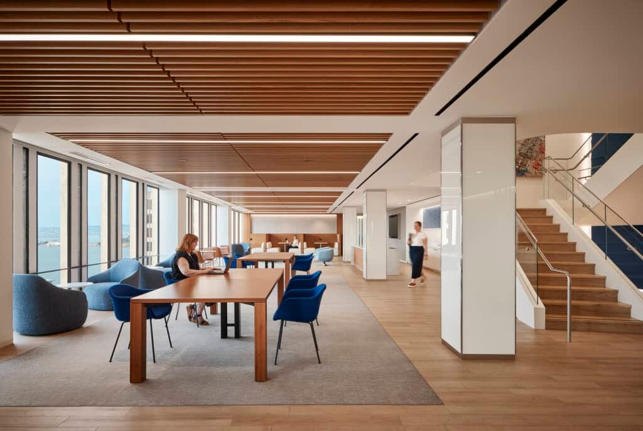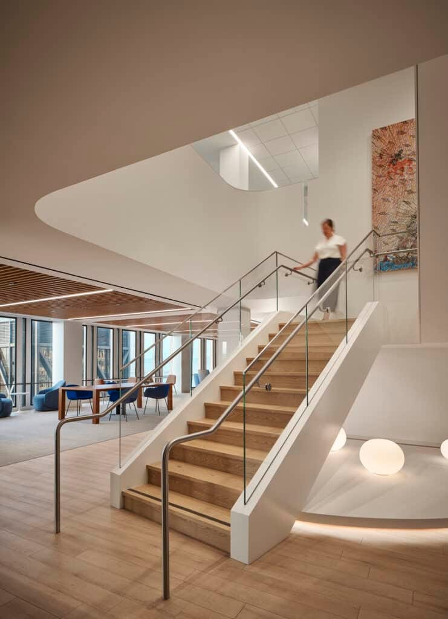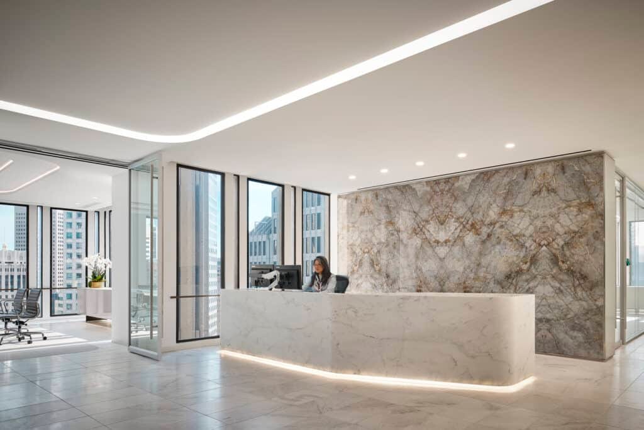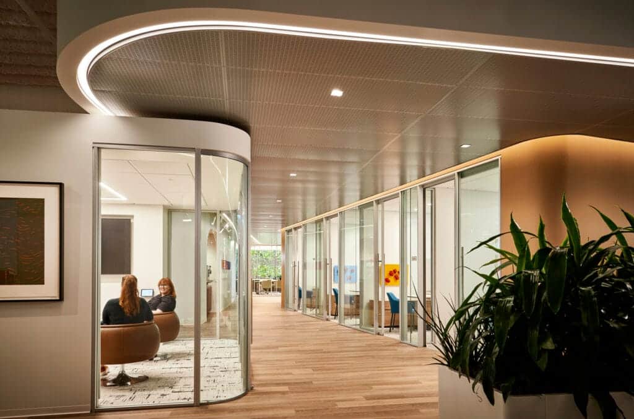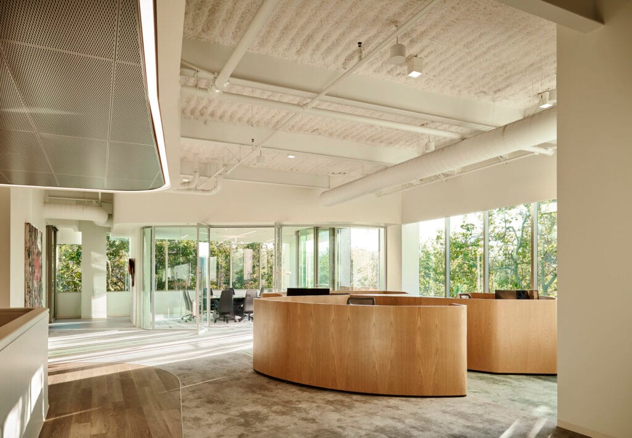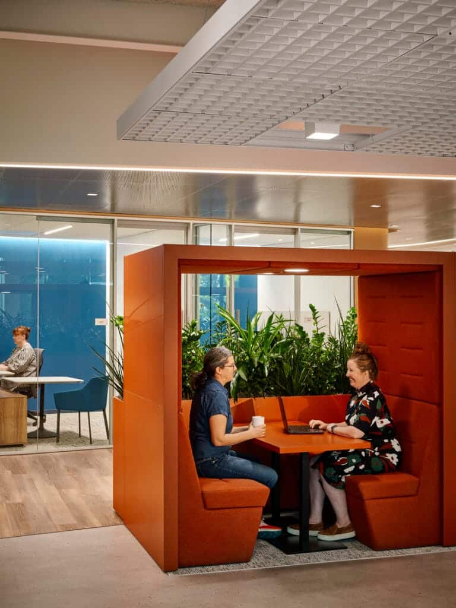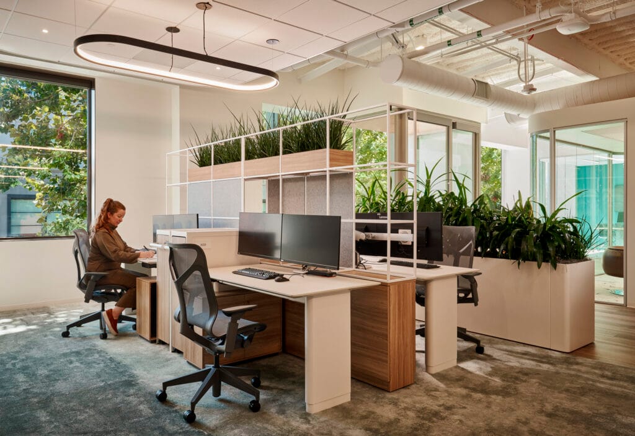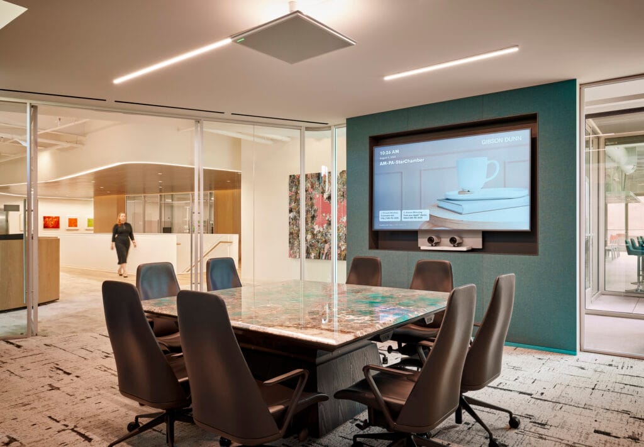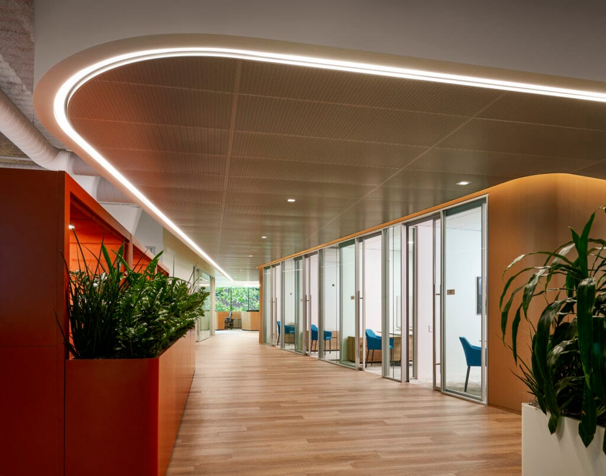
Project
DETAILS
Skyline Construction has proudly partnered with Gibson Dunn to build six projects totaling over 150,000 sq. ft. of premier interior office space in both Palo Alto and San Francisco. Some of their intricate office features include the construction of a pedestrian bridge connecting their office to adjacent buildings, interconnecting staircases between floors, large café spaces with stunning views, multipurpose rooms with operable partitions to maximize space flexibility, and state-of-the-art conference facilities. Our early involvement in each project has allowed us to provide cost-effective decisions, helping Gibson Dunn save nearly $1 Million on one recent project. The carefully designed aesthetic of each space highlights specialty finishes and features including ceilings and light fixtures, imported Egyptian stone and Venetian plaster walls, extensive millwork, and infrastructure upgrades.
Spotlight
FEATURES
Every project is fully customized to satisfy the specific needs of our client’s business. Here are a few features that make this space especially unique.
Connected Workspaces:
Multiple interconnecting staircases and a bridge to seamlessly connect client workspaces on different floors and nearby buildings
Occupied Jobsites
Many of these projects were in occupied environments where our team maintained noise and cleanliness policies to prevent business disruption
Imported Finishes
Imported finishes like high-end stone and plaster
Transparent Technology
The use of OpenSpace and Current Sets caught potential hurdles early and kept the team informed

