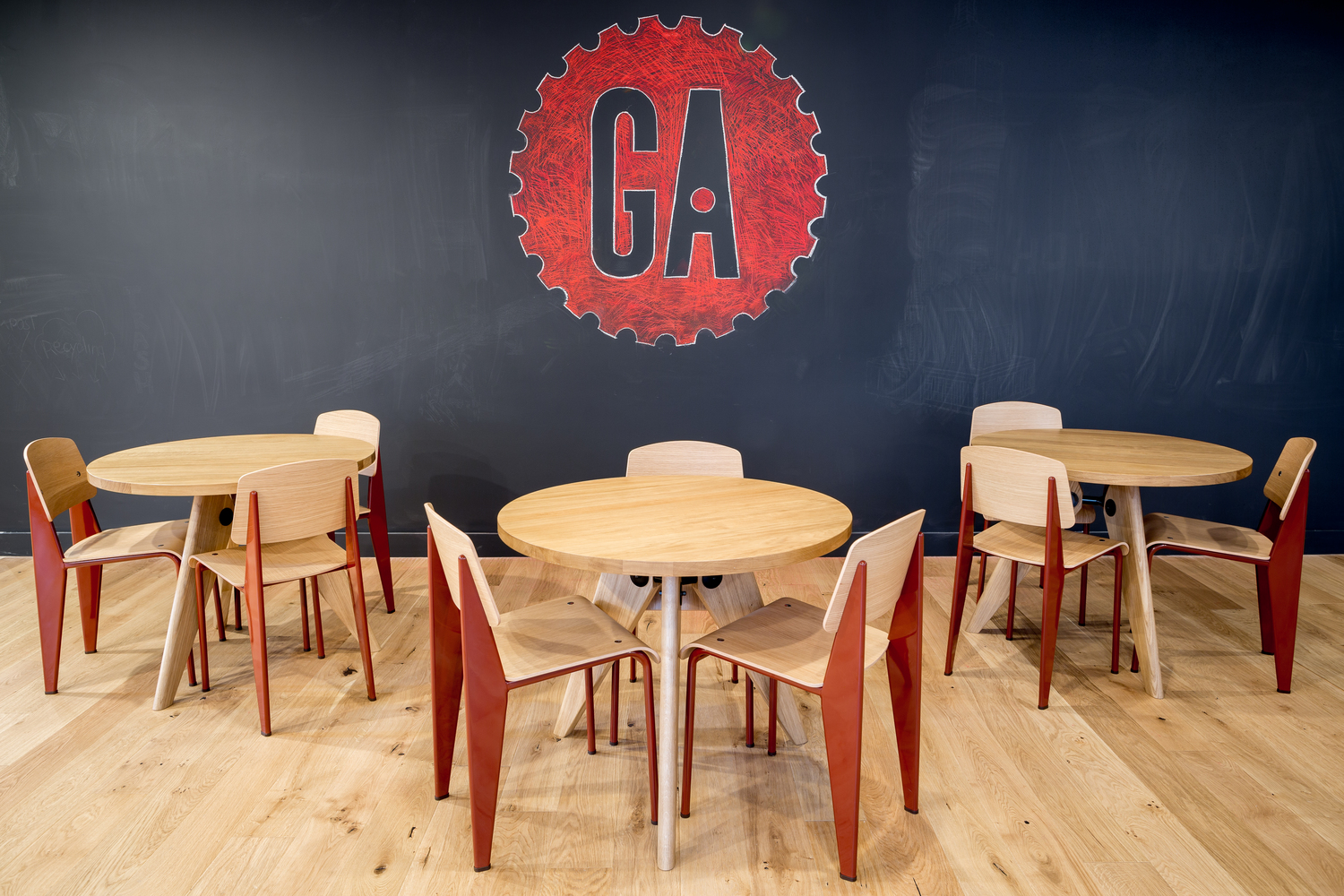
Project
DETAILS
This 26,300 sq. ft. full floor build-out required precise communication and collaboration between the local project team and the New York-based client and architect. The historic building (circa 1920) needed significant modifications to bring the space up to the growing firms’ global brand standards. The project included floating hardwood floors throughout, an updated MEP system, accent walls with “Chalkboard” and “White Board Idea Paint”, custom designed light fixtures, a teachers’ lounge, multiple assembly areas, eight classrooms with glass “storefront” doors and a movable wall to convert two classrooms into one large space.
Photo
















