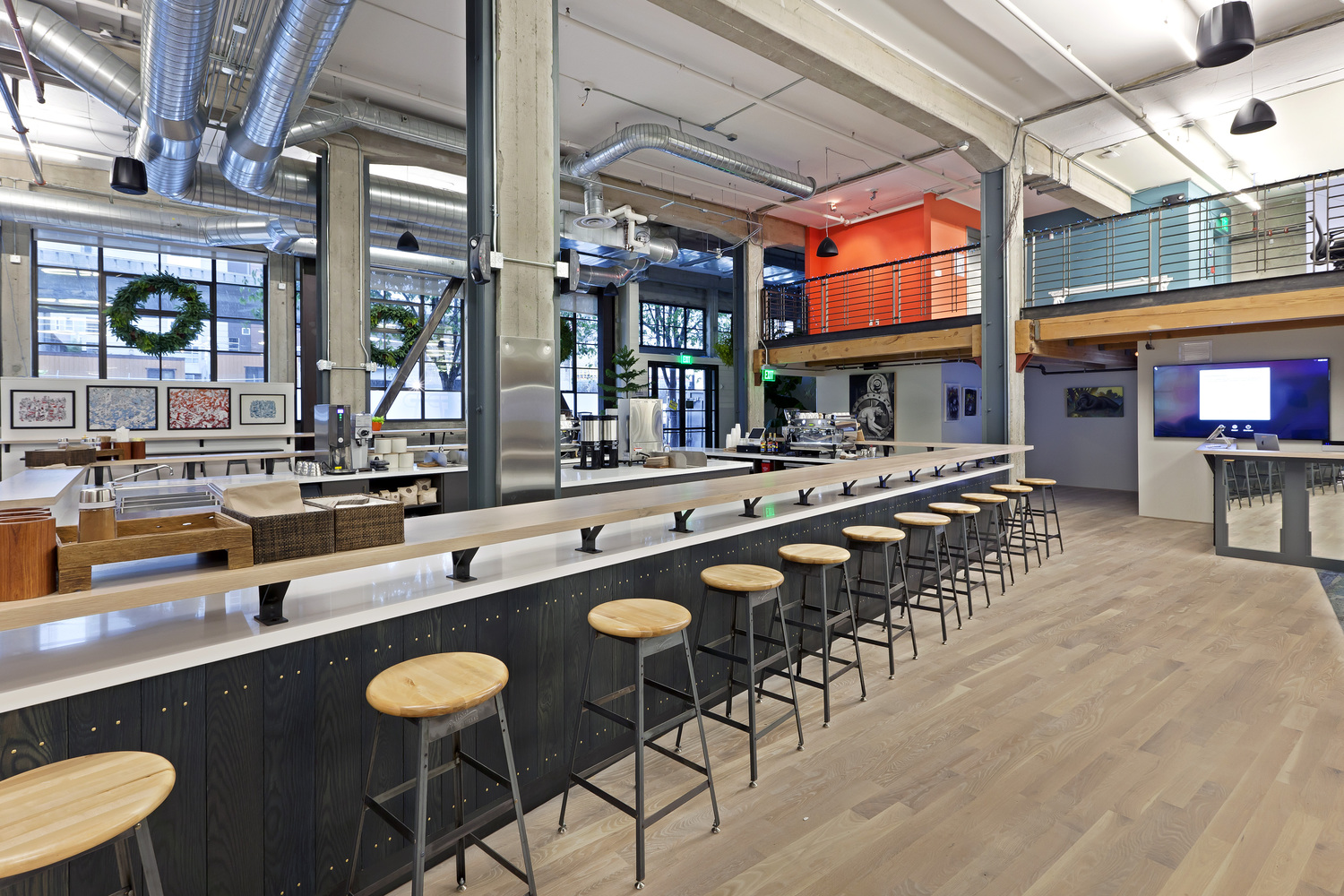
Project
DETAILS
This 2,250 sq. ft. project involved the conversion of a produce warehouse into a welcoming, sophisticated co-working space in the San Francisco Financial District. The Galvanize café/bar and reception areas provide space for their members and strategic partners to intermingle with the public for informal collaborations, community gatherings and meetings. The work included high-end finishes, custom millwork, all new electrical systems and lighting, extensive kitchen equipment, and hardwood floors throughout. New restrooms were constructed with new plumbing and an upgraded sewer system.
Spotlight
FEATURES
Every project is fully customized to satisfy the specific needs of our client’s business. Here are a few features that make this space especially unique.
High-End Finishes
High-end appliances and finishes were installed throughout the space
All New Electrical Systems and Lighting
All new electrical and custom light fixtures were installed
Industrial Exposed Beams
The project featured steel beams and an exposed ceiling










