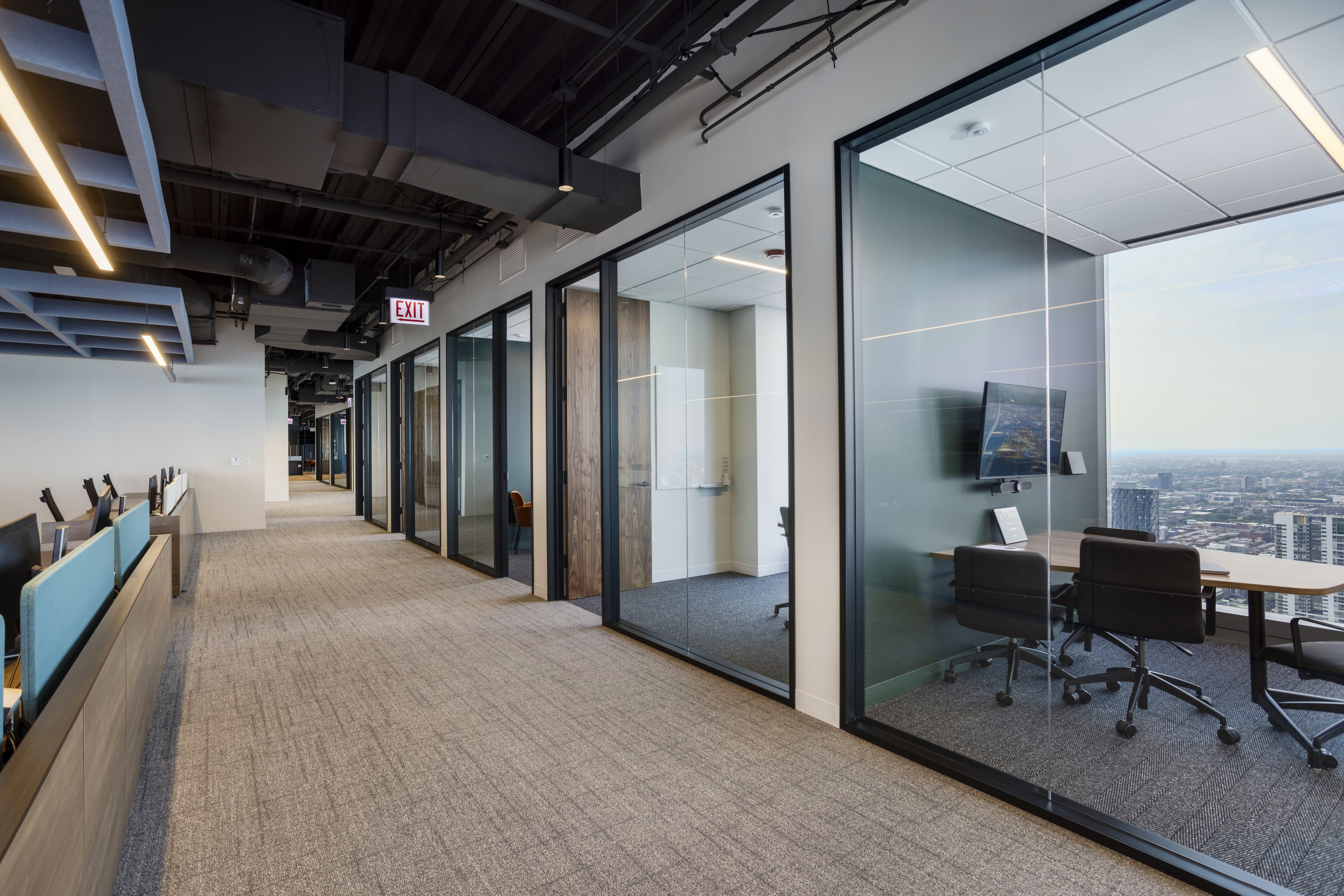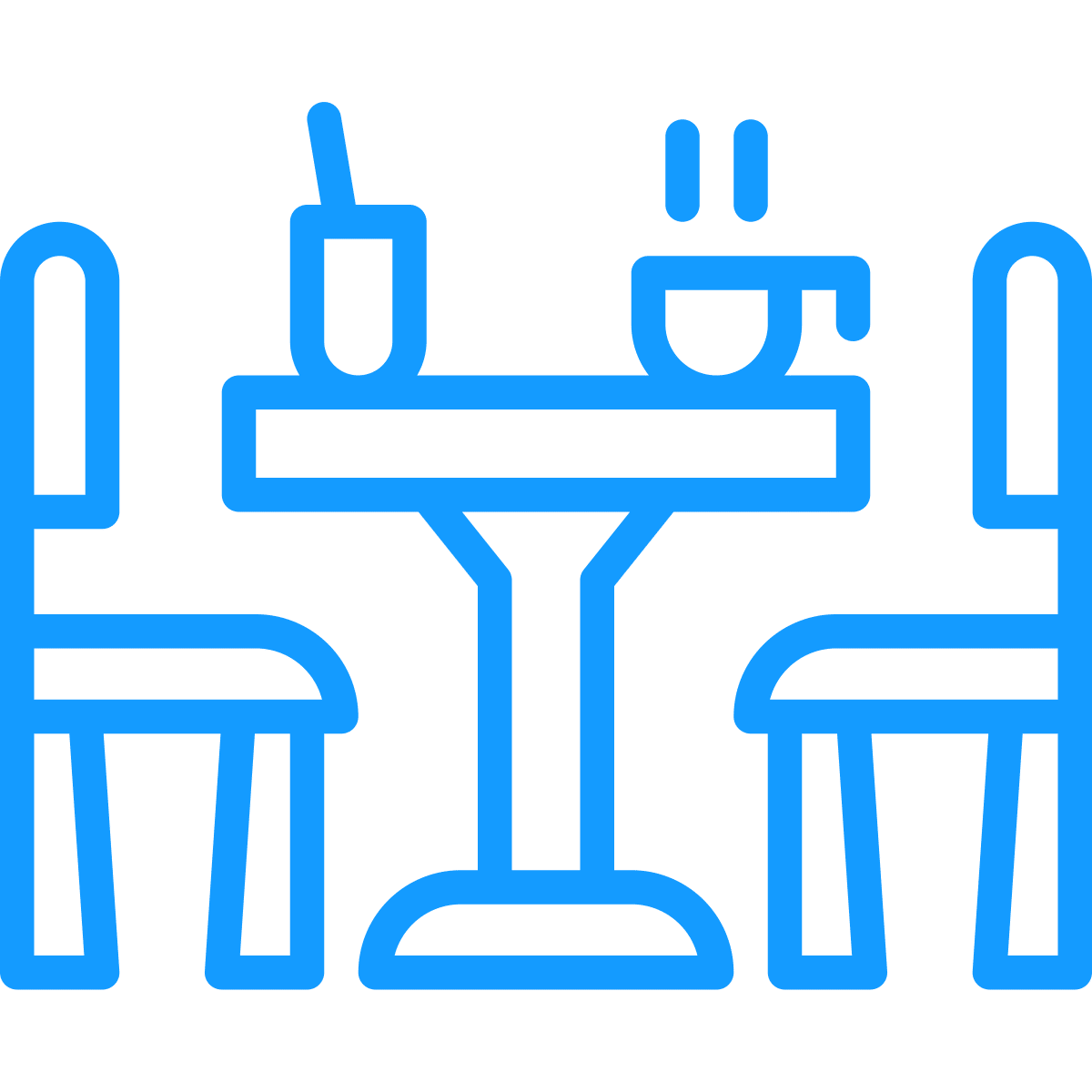
Project
DETAILS
Skyline Construction completed a build-out a first generation office space for Four Kites on the 45th floor of 110 Wacker Drive. The buildout included a new pantry, private offices and an open office concept featuring a custom wall mural.
Spotlight
FEATURES
Every project is fully customized to satisfy the specific needs of our client’s business. Here are a few features that make this space especially unique.

Custom Mural
FourKites commissioned an artist to paint a mural as a special design aspec

Turf Ceilings
Skyline installed Turf ceilings for enhanced acoustics and sound absorption, all the while creating a dramatic, modern aesthetic

State-of-the-Art Cafe
A warm, inviting cafe with custom millwork and porcelain countertops
Photo















