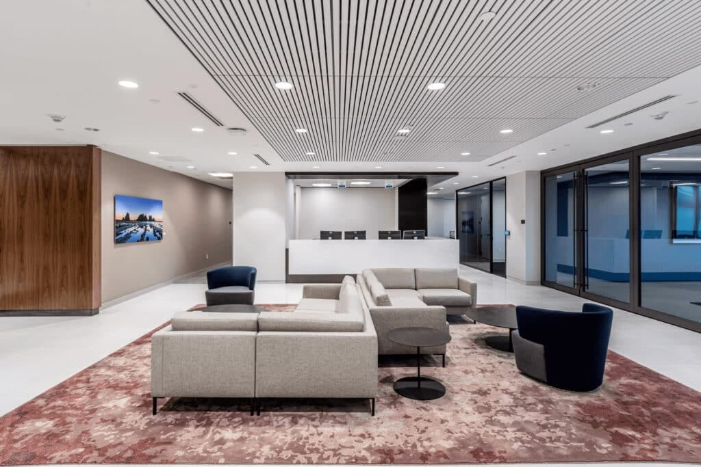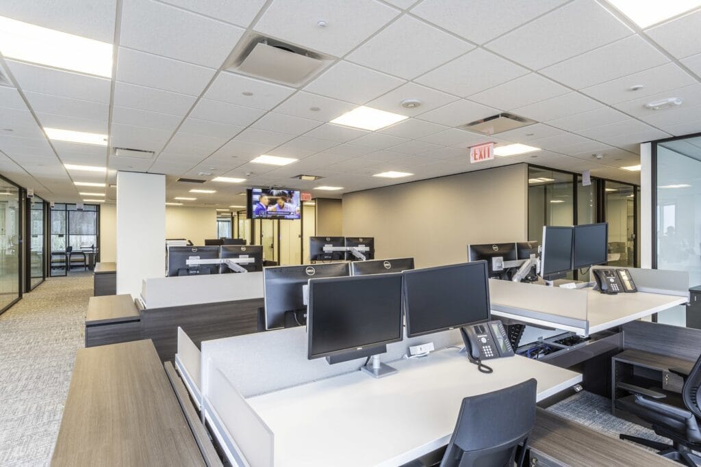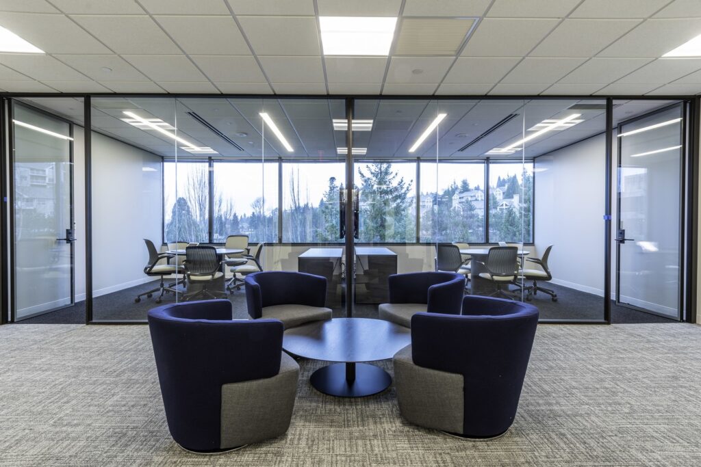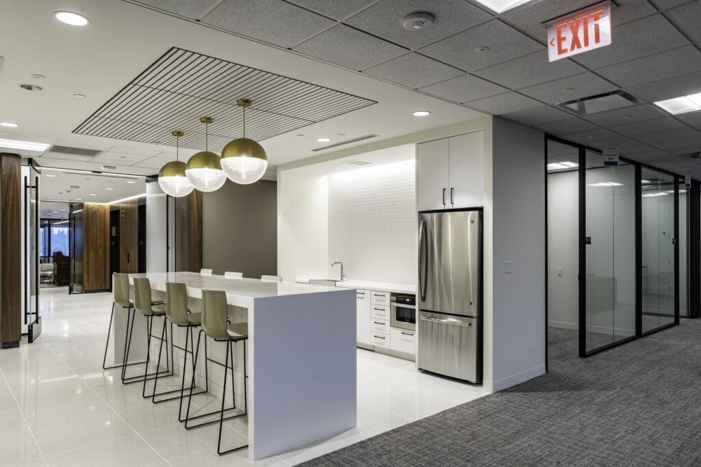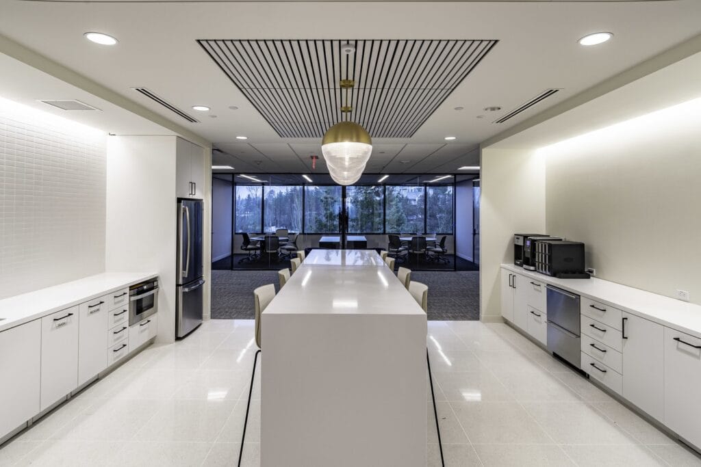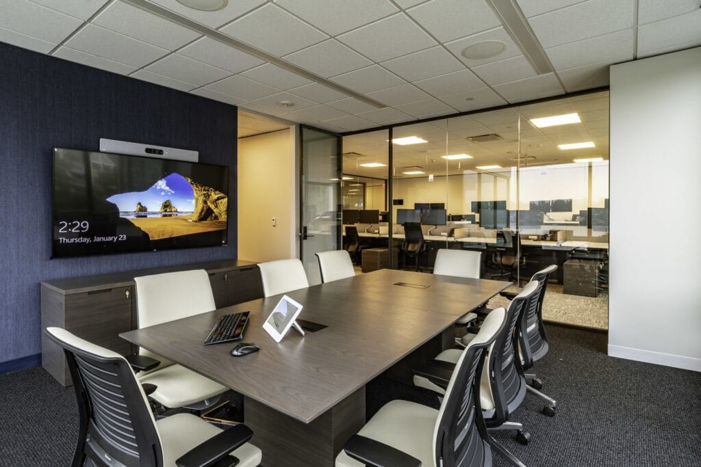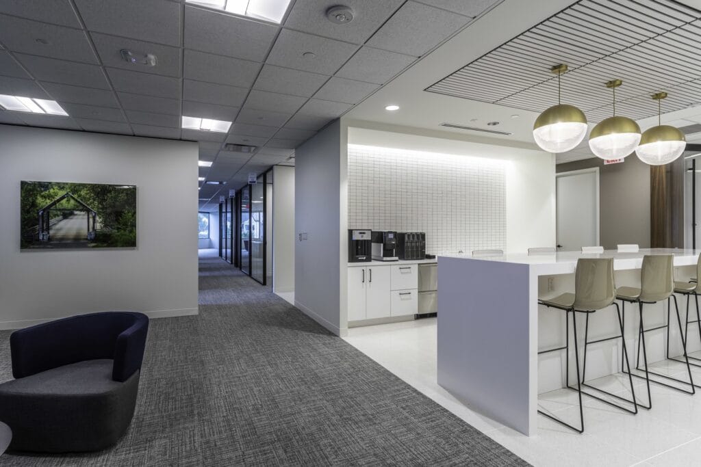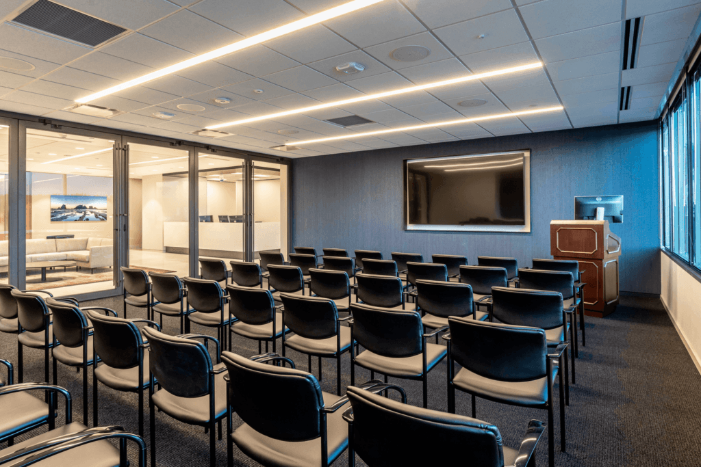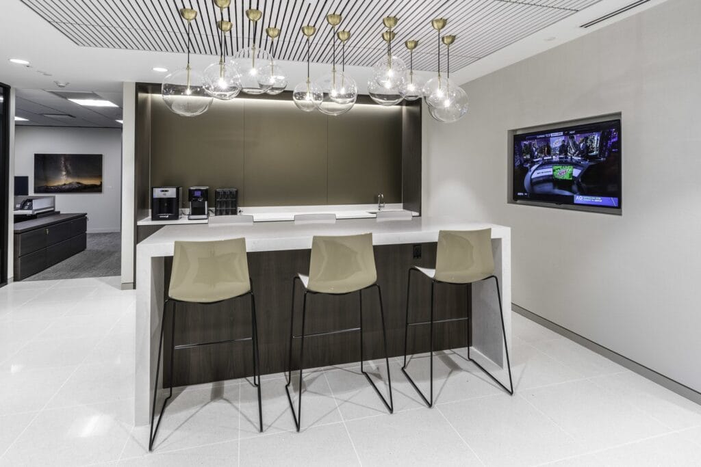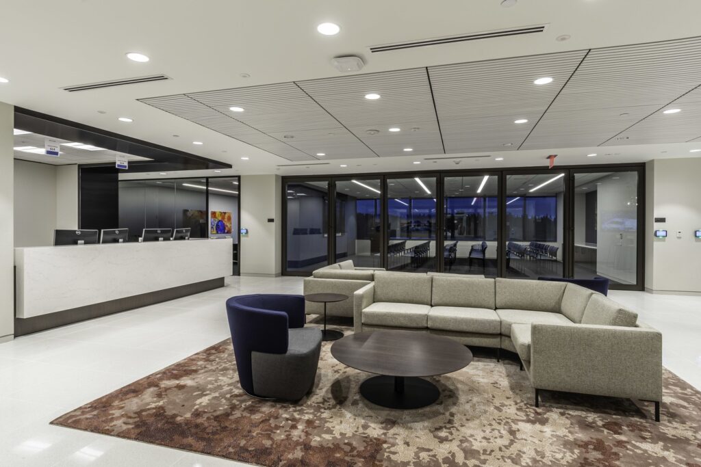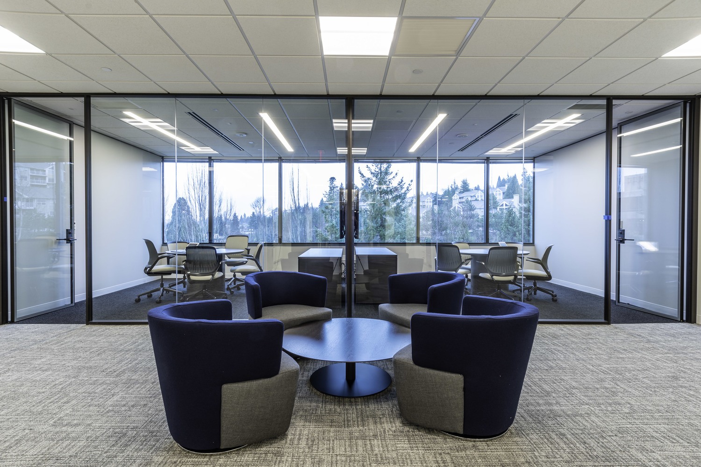
Project
DETAILS
This 18,395 sq. ft. tenant improvement project was for a confidential financial firm. The project included full demolition of the previous build out, new MEP systems, and new ceilings throughout. This build out also included all new private office space, conference rooms, break rooms, training room and elevator lobby upgrades. Wall fabrics, terrazzo tile, and wood slat ceilings highlight the finishes throughout this elegant office space.
Spotlight
FEATURES
Every project is fully customized to satisfy the specific needs of our client’s business. Here are a few features that make this space especially unique.
Terrazzo Tile
Specialty tile throughout the space
Wood Slat Ceilings
Specialty ceiling throughout the space
Photo

