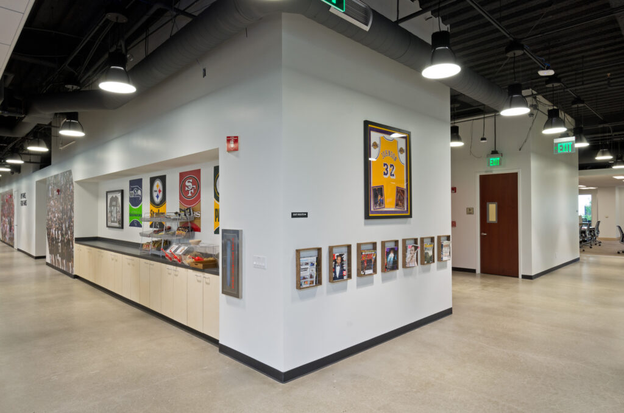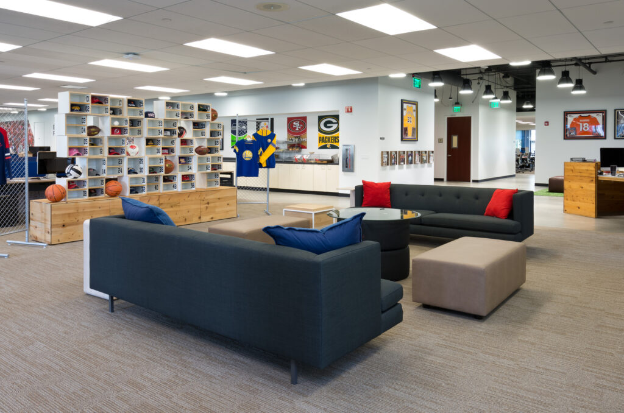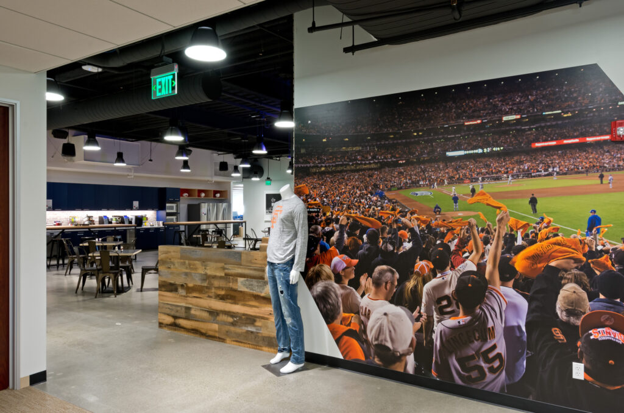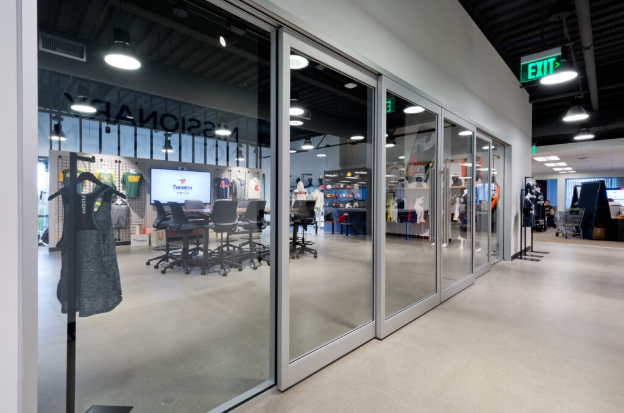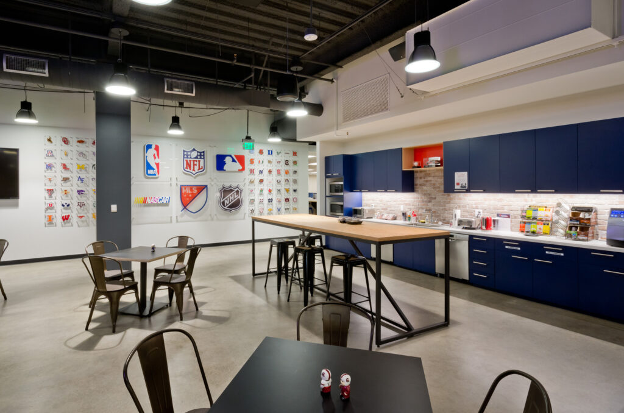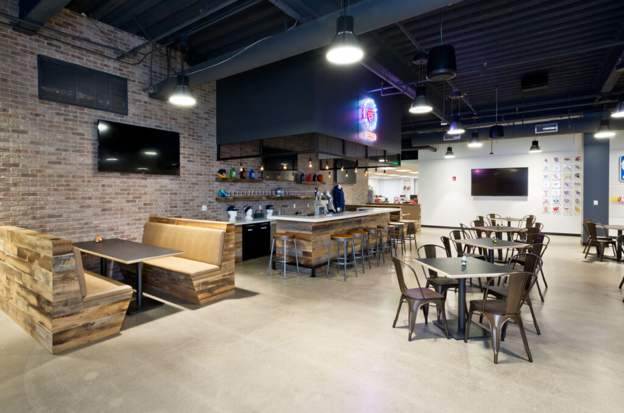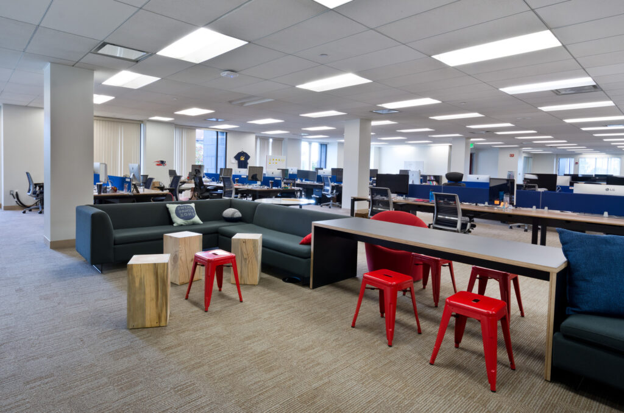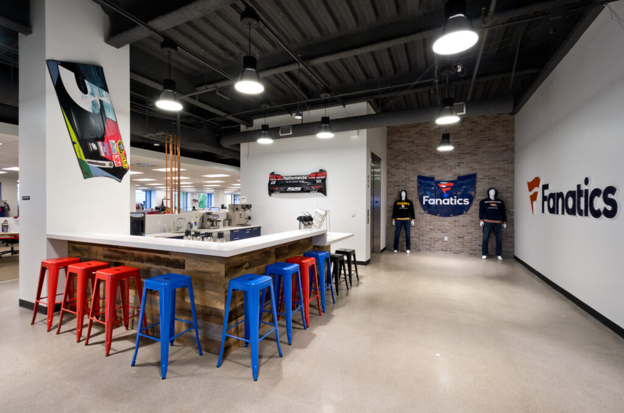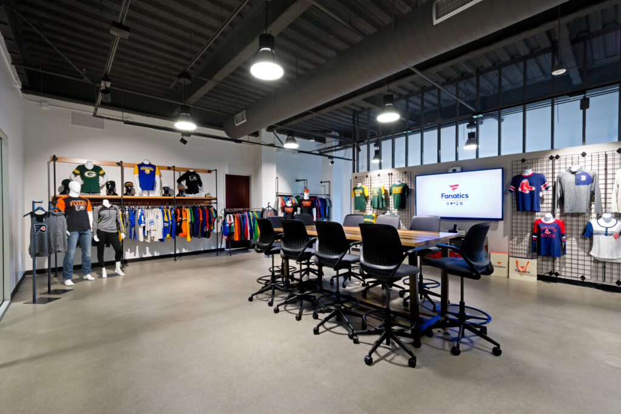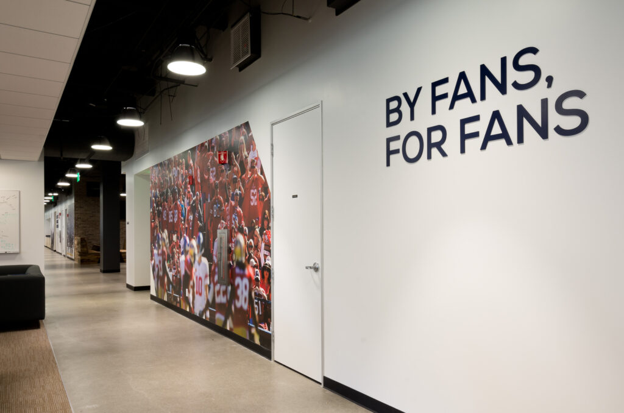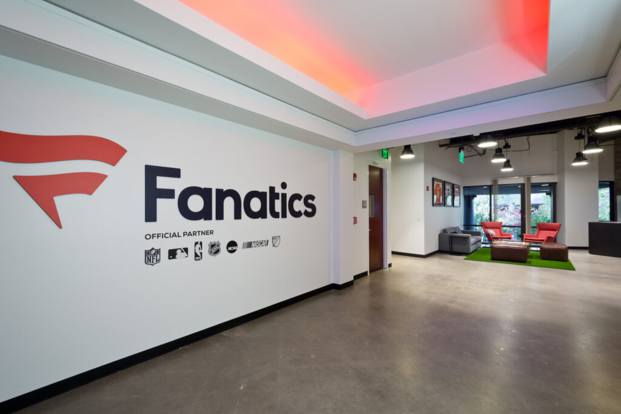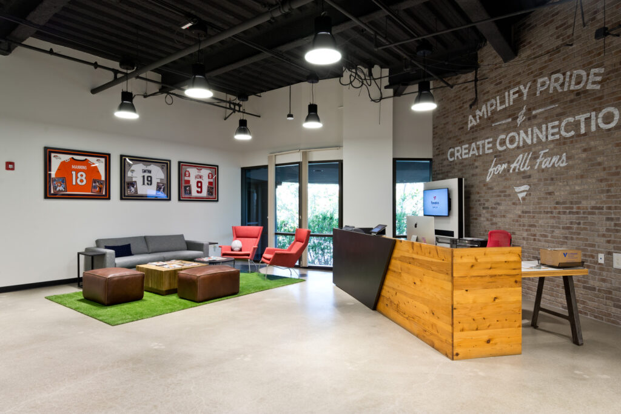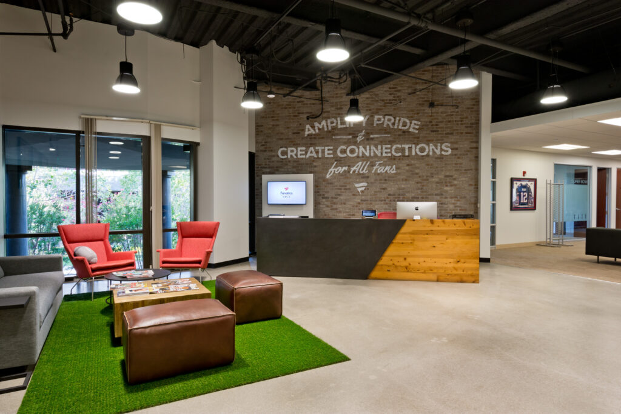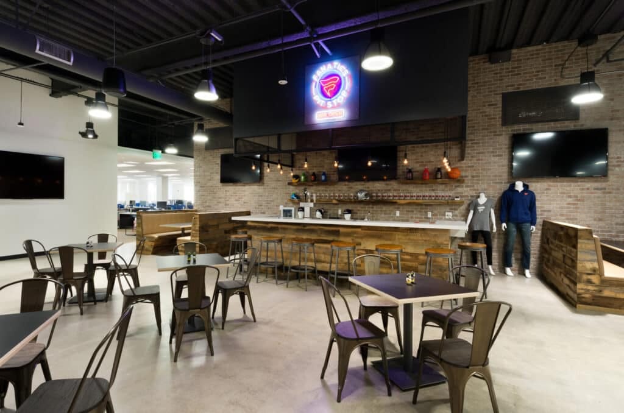
Project
DETAILS
Fanatics is a leading retailer of sports apparel and fan gear. Our team was tasked with transforming the 37,600 sq. ft. space from a dated institutional facility into a sports themed, energetic, highly functional office space. The goal for their office was to bring in enthusiasm from fans and make it the perfect place to celebrate their favorite teams. Operating on a careful budget, Skyline worked with Fanatics to determine which areas of their office held the most value and deserved great attention. Fanatics decided to invest in their bar area which is used as a communal space for both employees and client entertainment. They also valued their showroom which mimicked a retail store that showcased fan gear and memorabilia. We were able to achieve this by constructing a large merchandising area complete with open ceilings, sealed concrete floors and a large glass sliding bifold entry door. Thanks to detailed work of Mission Bell, reclaimed Cumberland Oak was used to transform Fanatics' break area into a beautiful sports bar. The remaining areas were refreshed and highlighted by the use of bold and creative paint colors.
Spotlight
FEATURES
Every project is fully customized to satisfy the specific needs of our client’s business. Here are a few features that make this space especially unique.
Break Room
Sports bar themed break room

