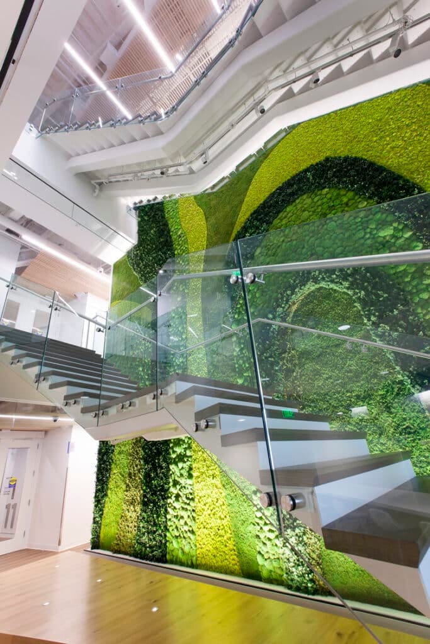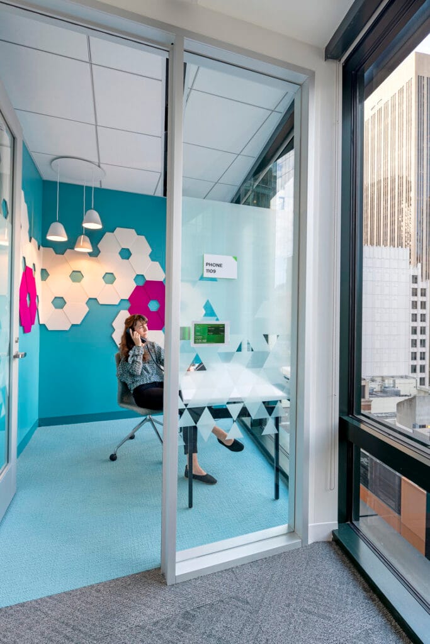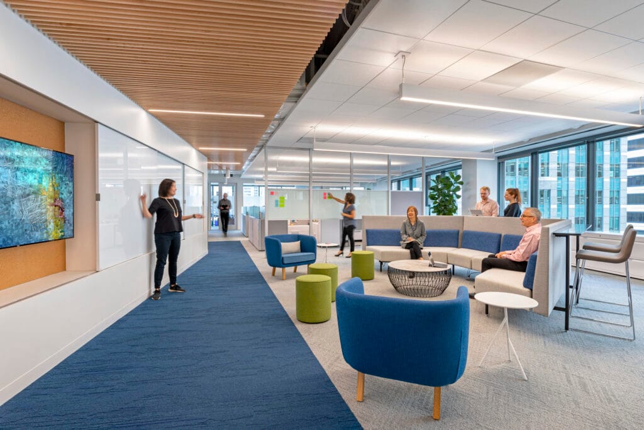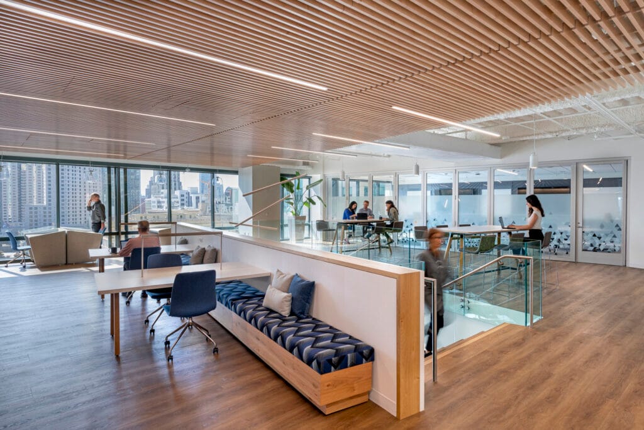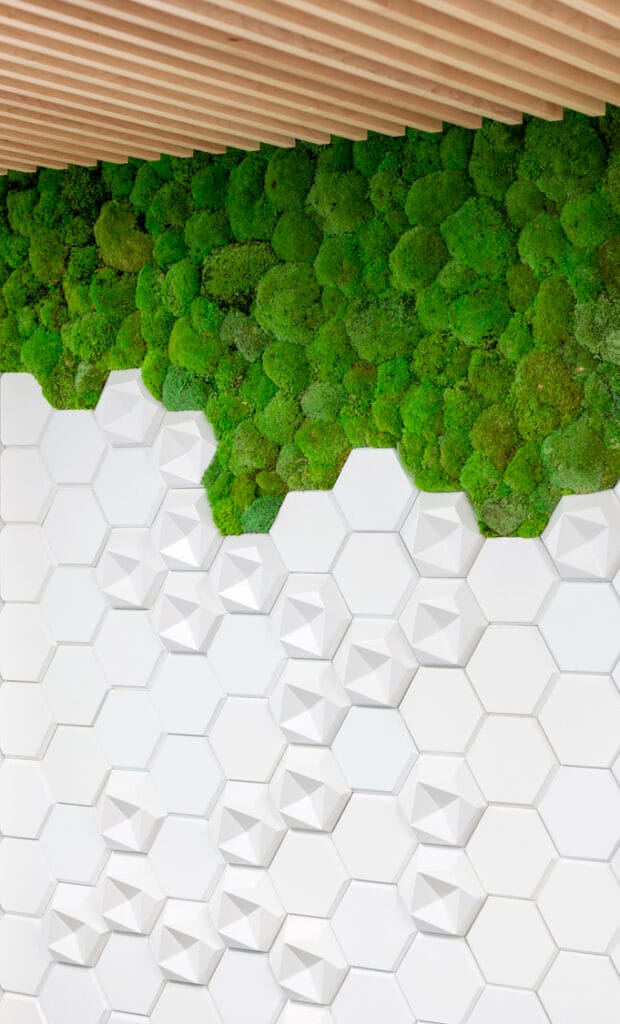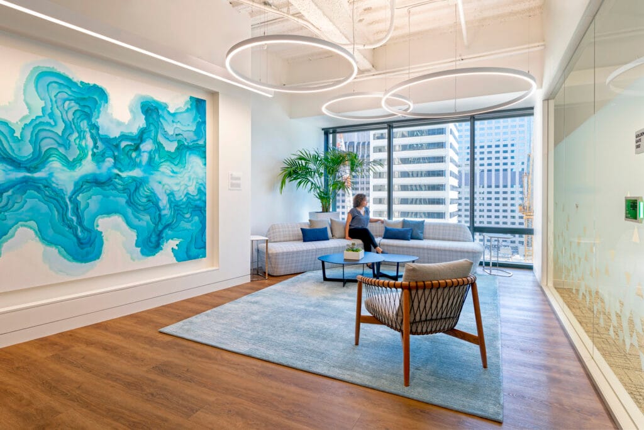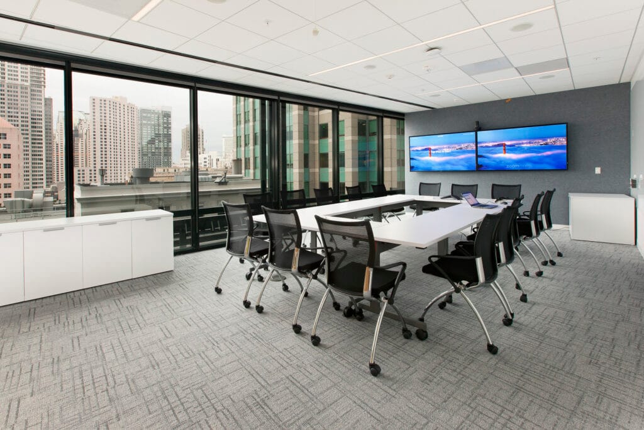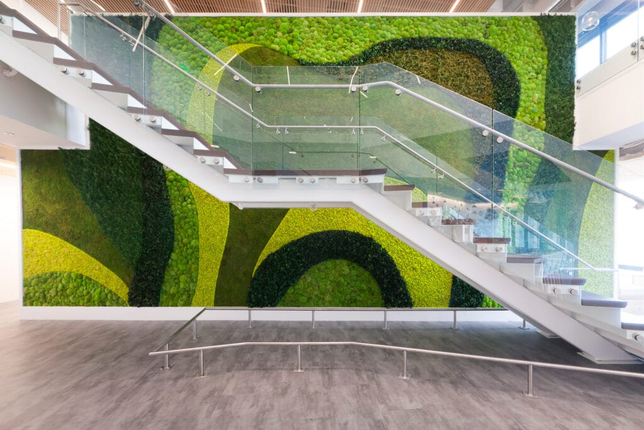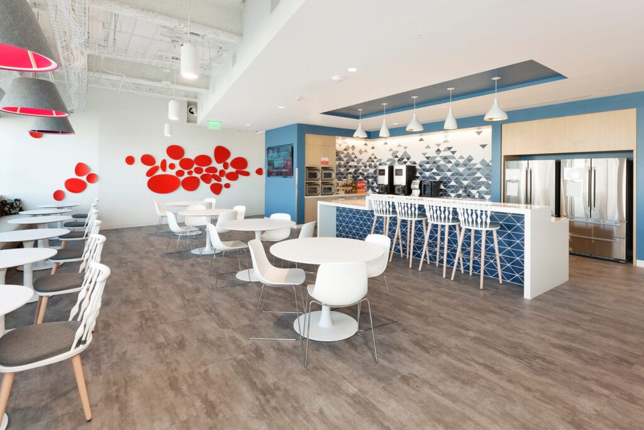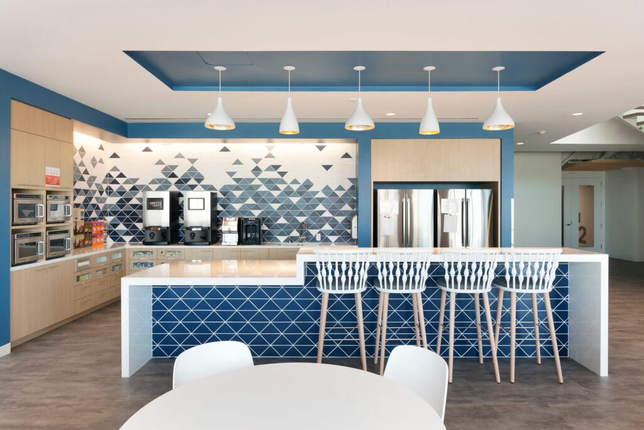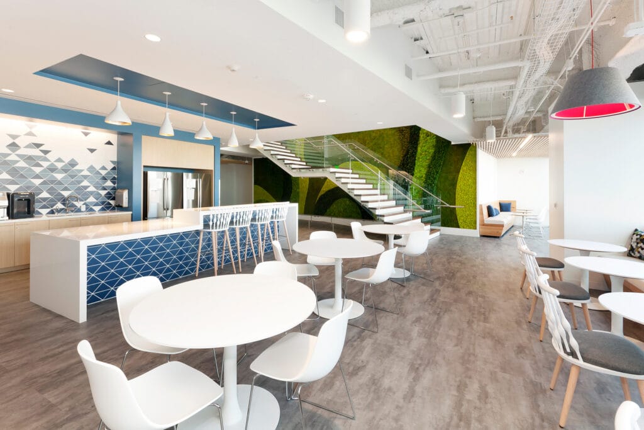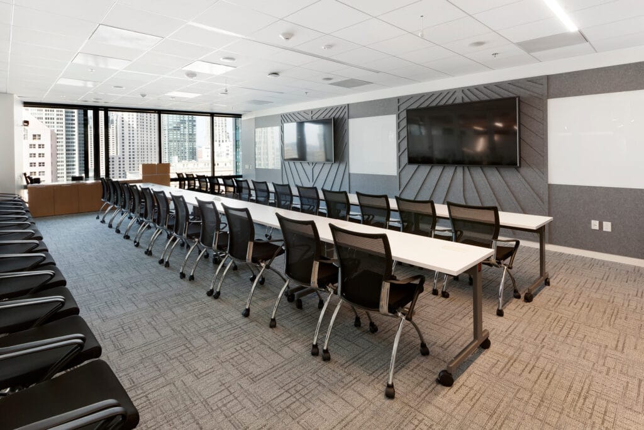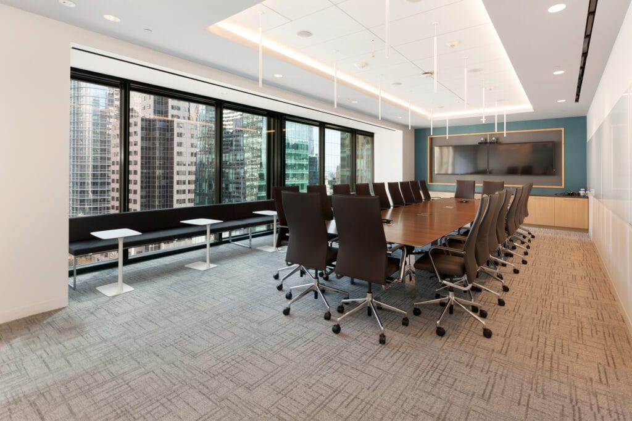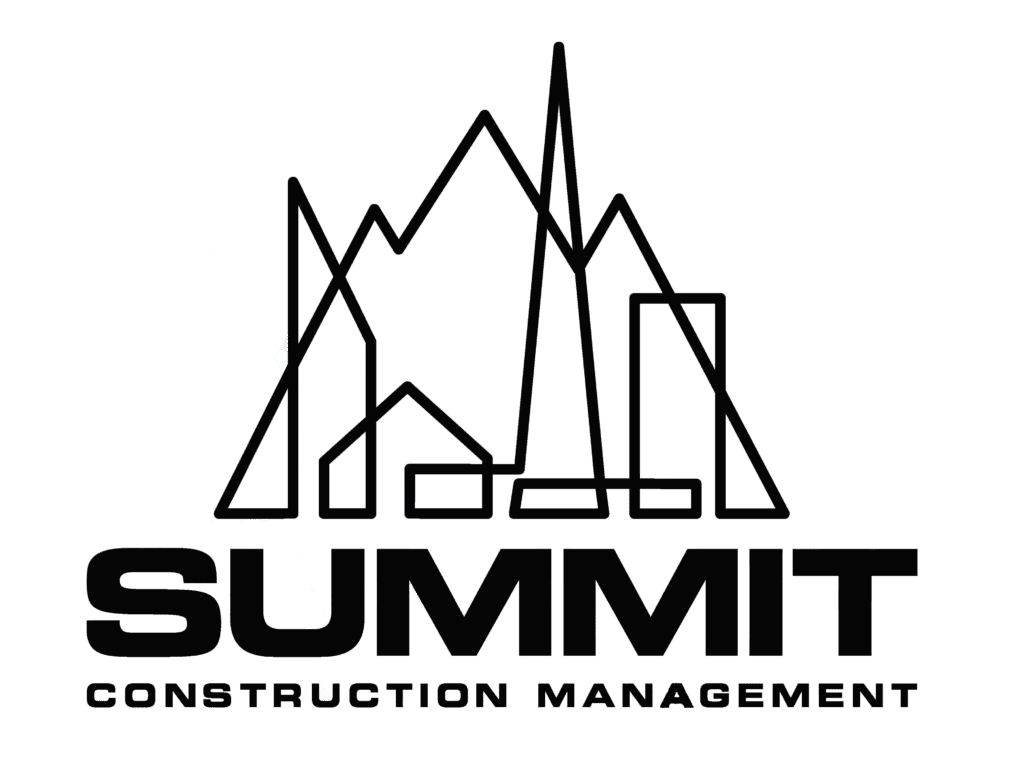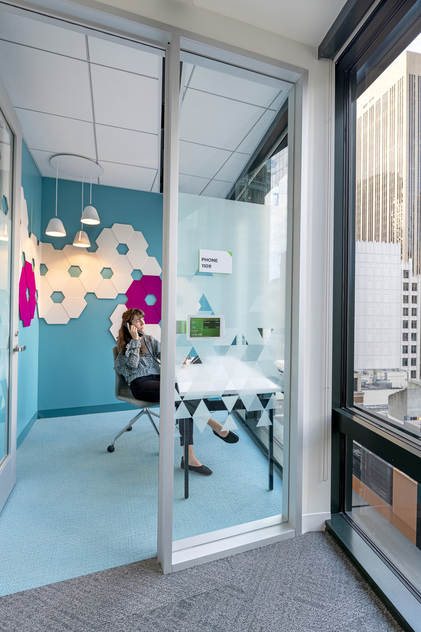
Project
DETAILS
The largest dental insurance provider in the US wanted to update the aesthetic and feel of their San Francisco headquarters and brought Skyline in during the preconstruction to oversee the 3-floor buildout. Improvements included an interconnecting steel staircases, European wood treads, 2-story living walls, flex-use/training rooms with custom glass operable folding partitions, custom tile, executive briefing center, open and private offices space, a large catering kitchen with collaboration spaces, mother’s room and reception. The project also included updates to the elevator lobbies and common corridors.
Spotlight
FEATURES
Every project is fully customized to satisfy the specific needs of our client’s business. Here are a few features that make this space especially unique.
Living Wall
This award winning, 2-floor living wall was created to resemble a molar and was assembled piece by piece by NJ based, Garden on the Wall
Colorful Collaboration
Colorful, creative, and flexible spaces keep this office working together in many different ways
Natural light
Huntsman Architectural Group kept the space bright and airy by an intelligent use of glazing, window film, and movable walls

