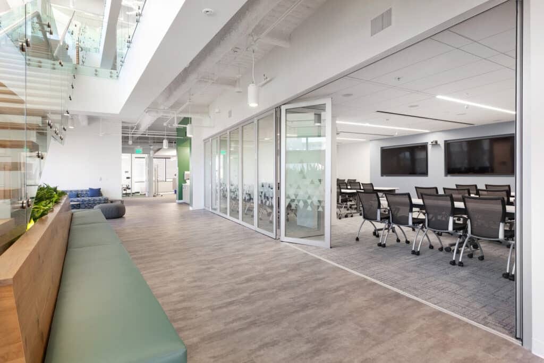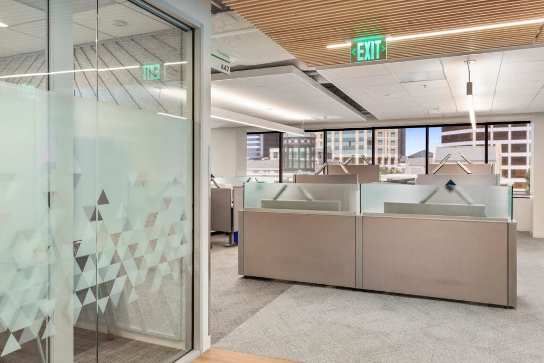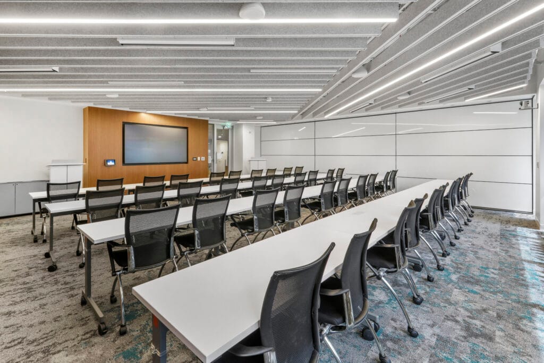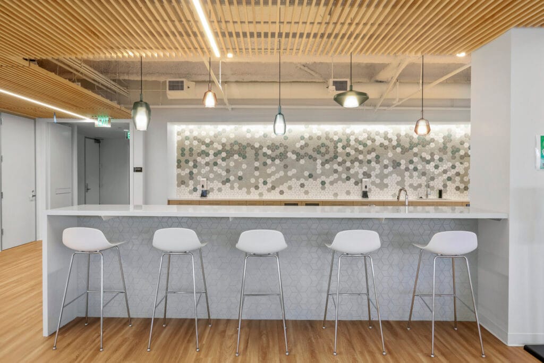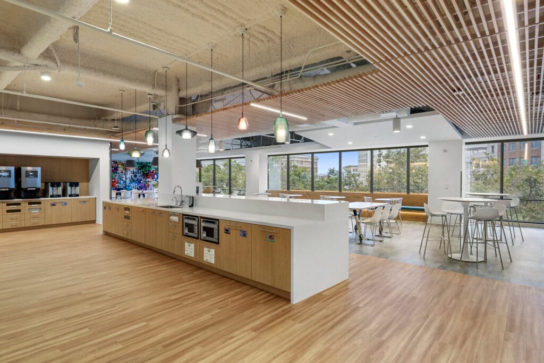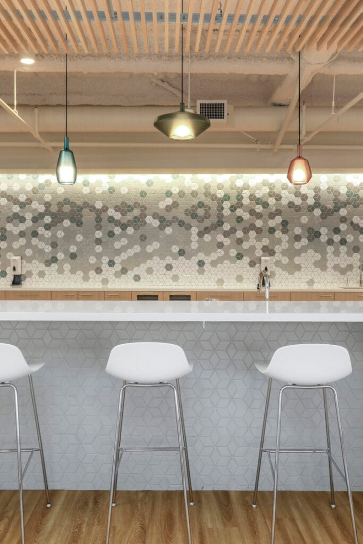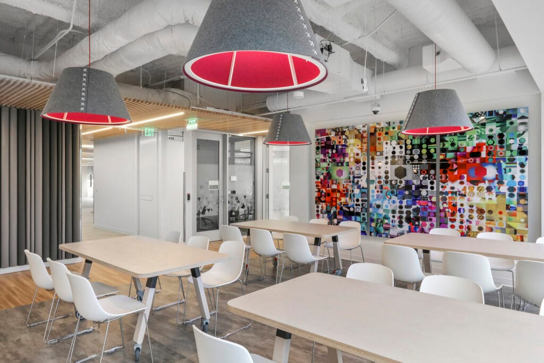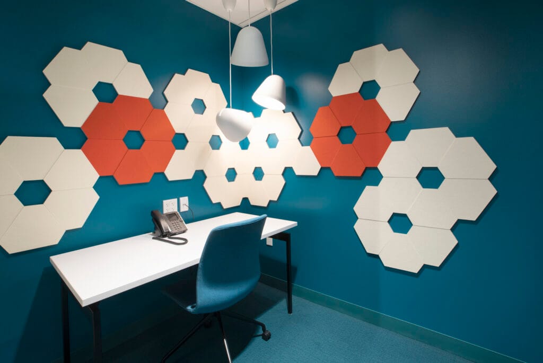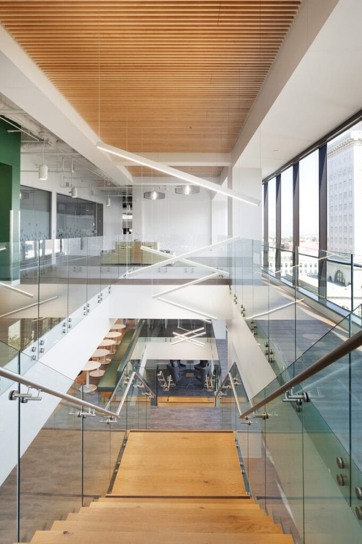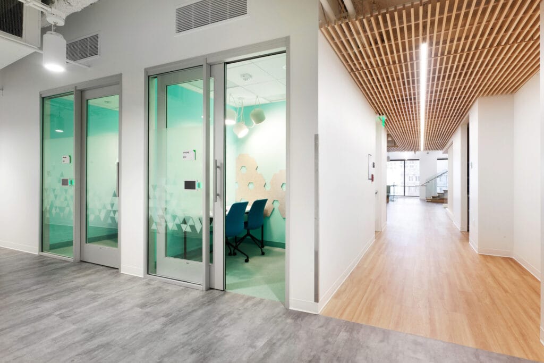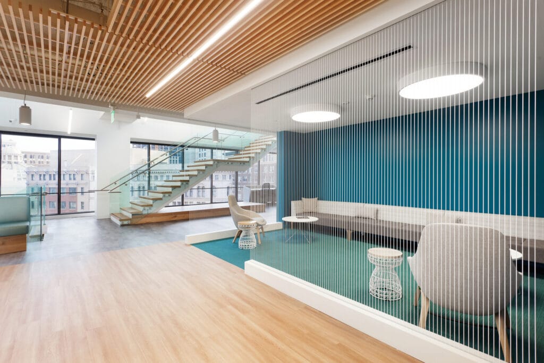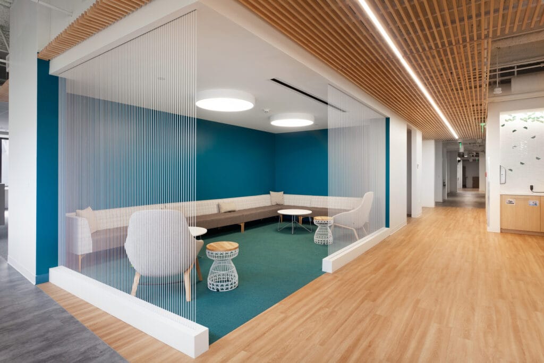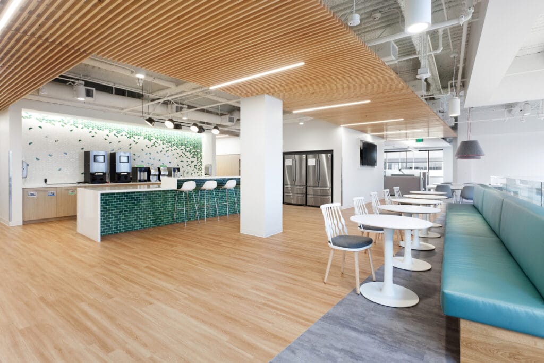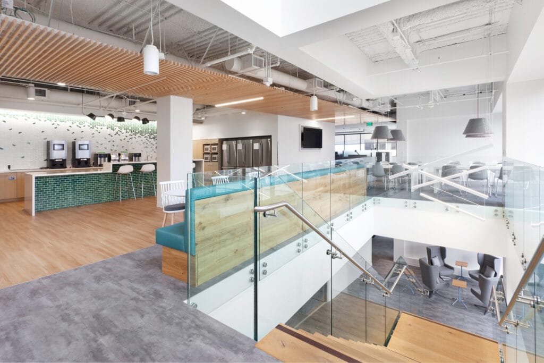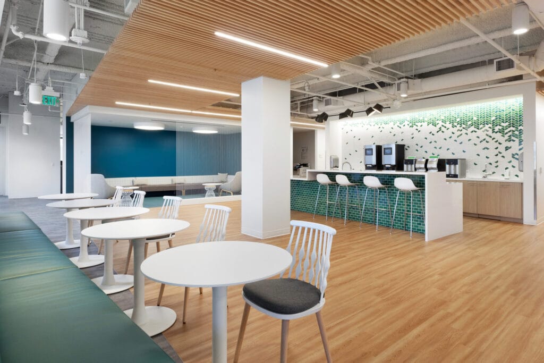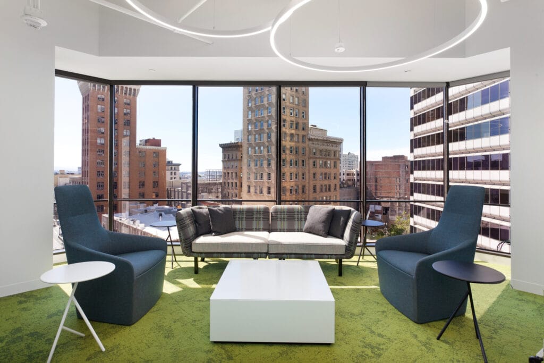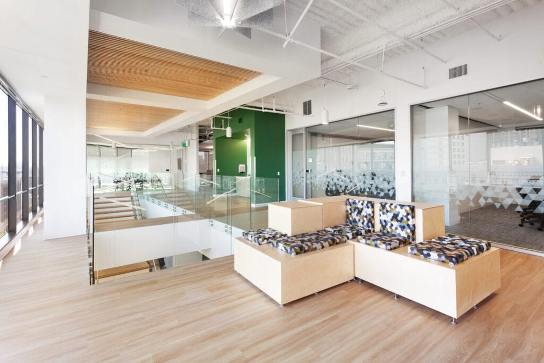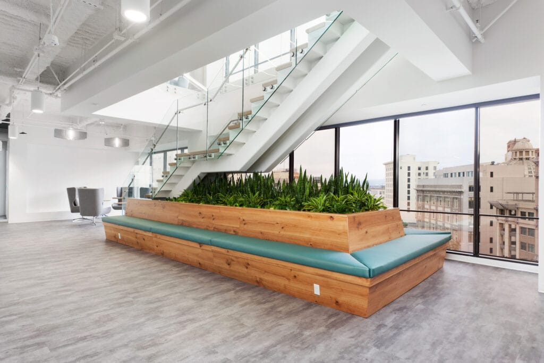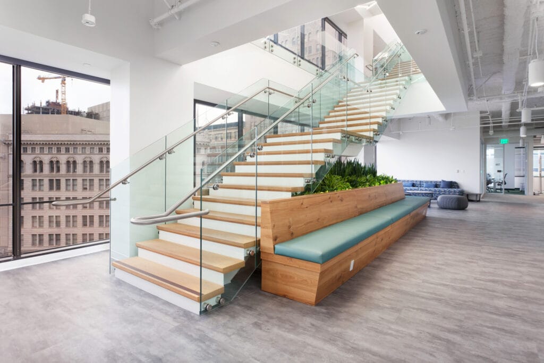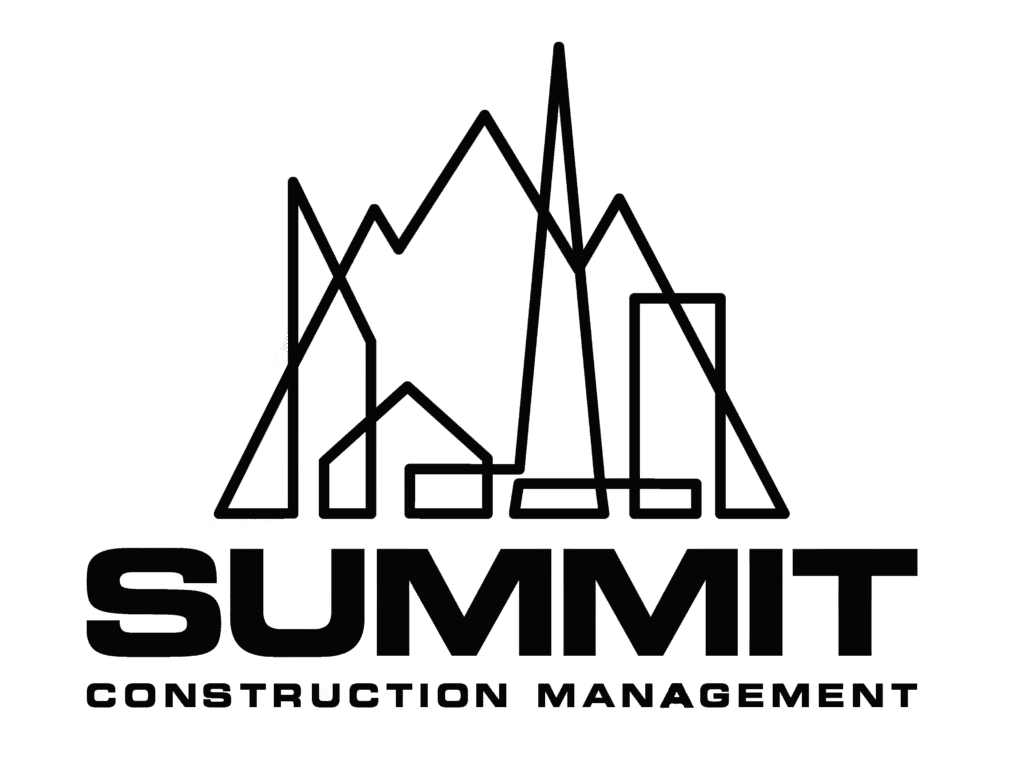
Project
DETAILS
The largest dental insurance provider in the US wanted to update the aesthetic and feel of their East Bay headquarters and brought Skyline in during preconstruction to oversee the 5-floor buildout. Improvements included 2 sets of interconnecting steel staircases, European wood treads, moss walls, multiple flex-use/training rooms with custom glass operable folding partitions and full AV integration, custom tile, an executive briefing center, open and private offices space, a large kitchen with collaboration spaces, mother’s room, and reception. The project also included updates to the elevator lobbies and common corridors.
PROOF IS IN THE NUMBERS
CHECK OUT THESE KEY STATS
99K
Sq. Ft.
5
Floors
2
Sets of Interconnecting Stairs
Spotlight
FEATURES
Every project is fully customized to satisfy the specific needs of our client’s business. Here are a few features that make this space especially unique.
Conference Center
Half of a floor was converted into a Conference/Training Center with operable walls, sound proofing and full AV integration
Colorful Collaboration
Colorful, creative, and flexible spaces keep this office working together in many different ways
Steel Staircases
This buildout features 2 sets of steel staircases that were assembled off-site and were slid into the space using a crane from the street and in through the window

