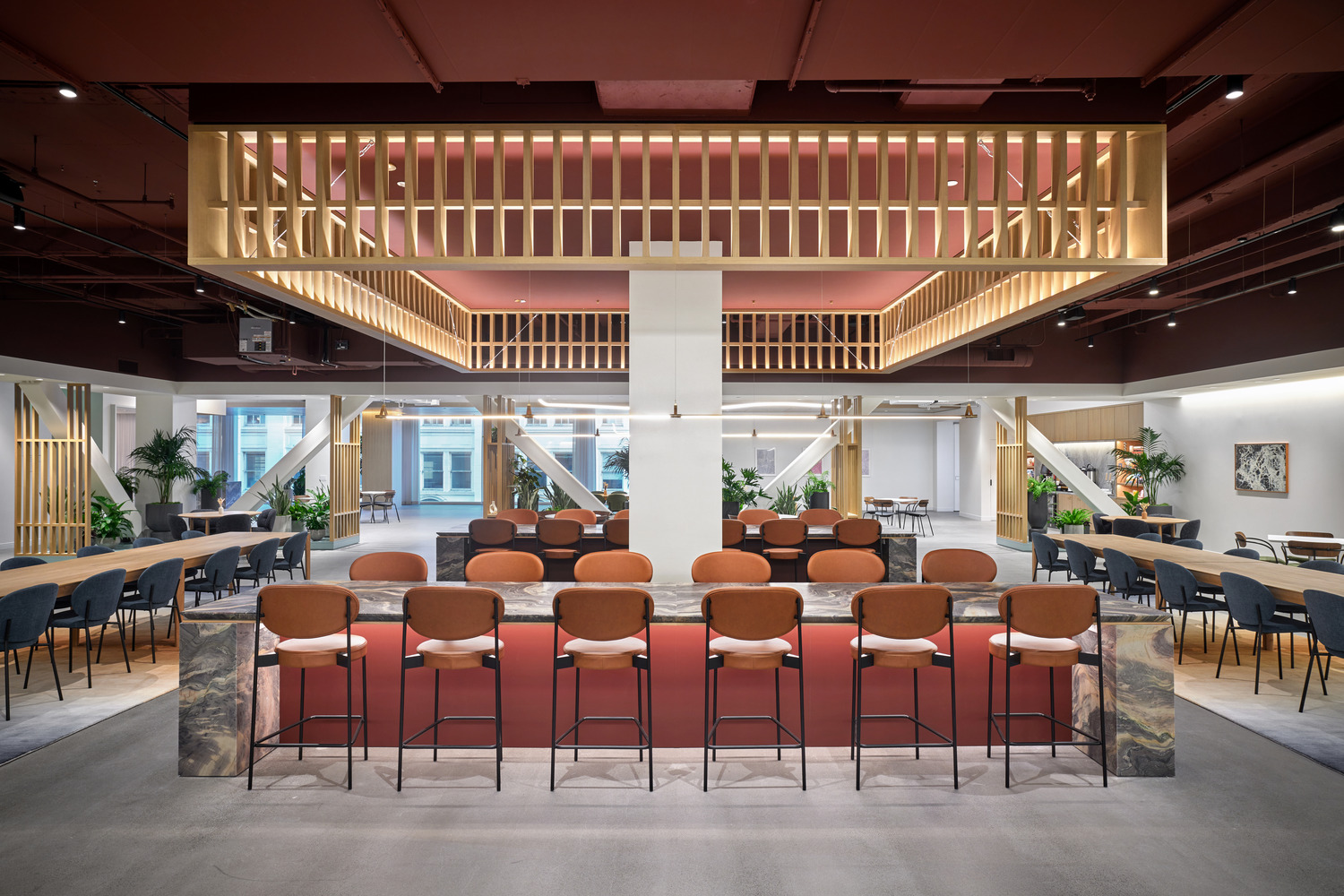
Project
DETAILS
Skyline Construction has completed this nearly-53,000 sq. ft. event space, which features a self-service coffee bar with Grab & Go options. Other aspects include a variety of meeting rooms, a full-service all-electric kitchen, respite rooms, phone rooms, a boardroom, and full restrooms on each floor. The project required careful coordination with Convene's vendors to install pre-purchased lighting finishes and kitchen equipment. Skyline also sourced alternate ceiling options to mitigate schedule impacts due to long lead times.
Spotlight
FEATURES
Every project is fully customized to satisfy the specific needs of our client’s business. Here are a few features that make this space especially unique.
All-Electric Kitchen
Electric kitchen presented unique permitting solutions
Owner-Vendor Coordination
Coordination with trades to install finishes and kitchen equipment
Large Auditorium
Auditorium provides plenty of seating for events
Sourced Alternate Options
Presented ceiling options to keep project on track despite lead times












