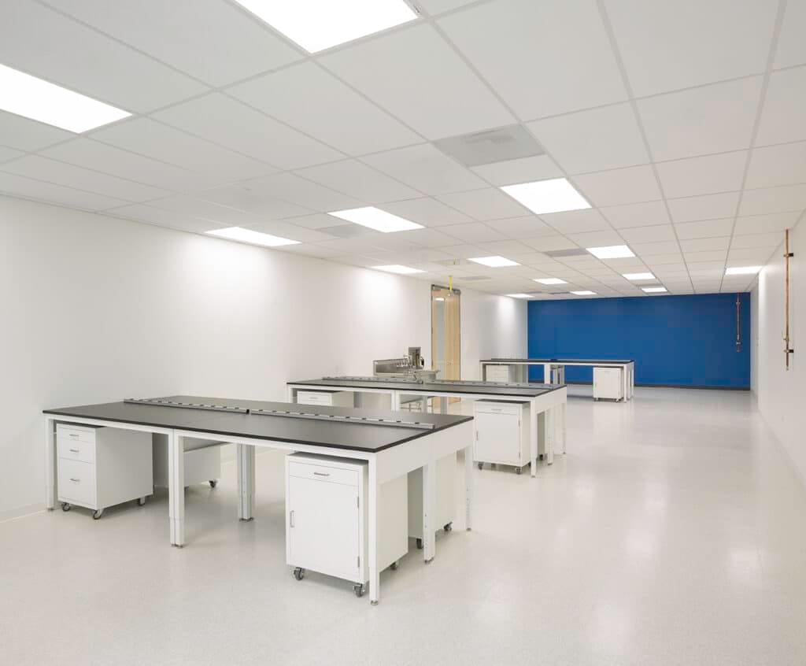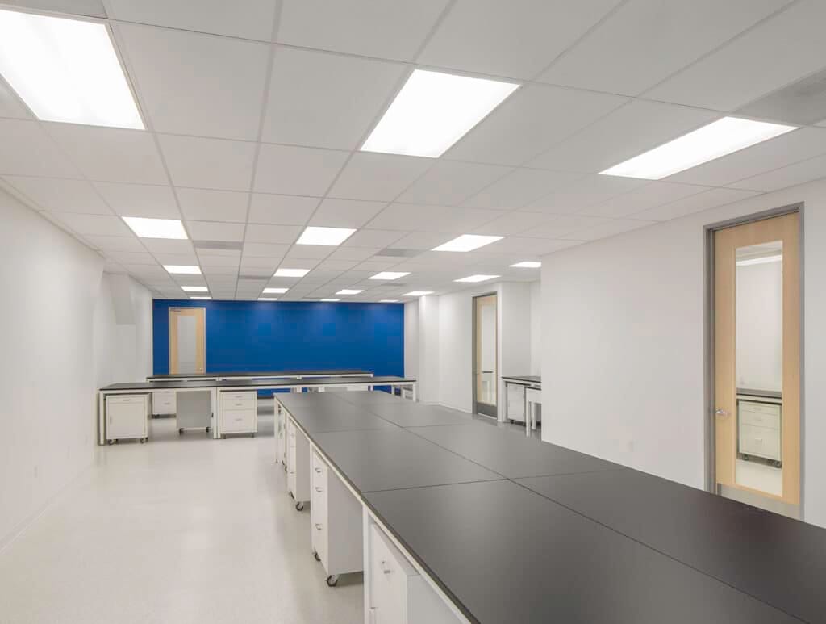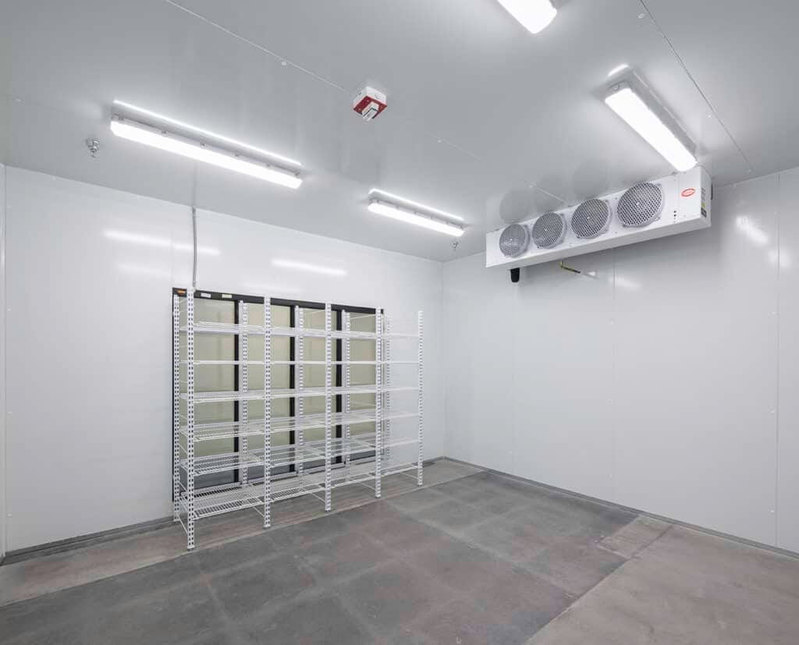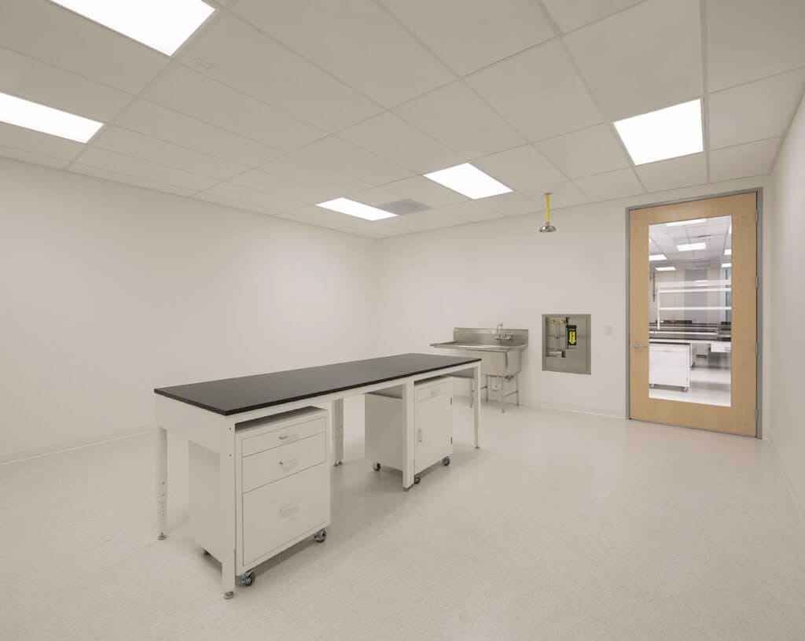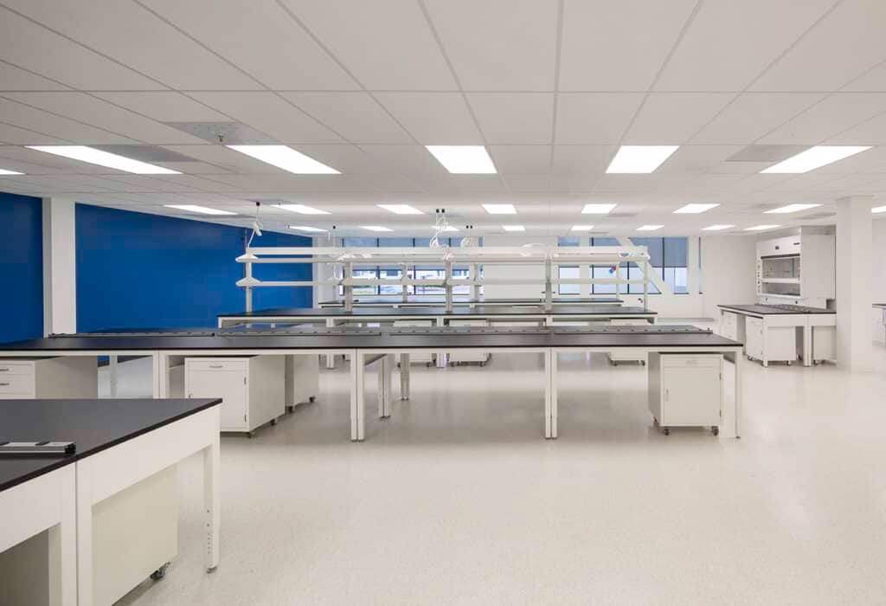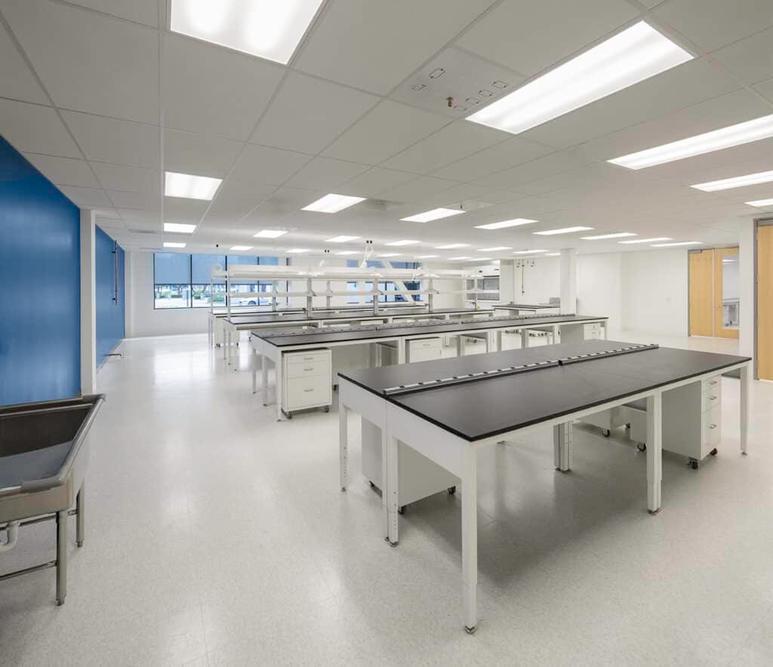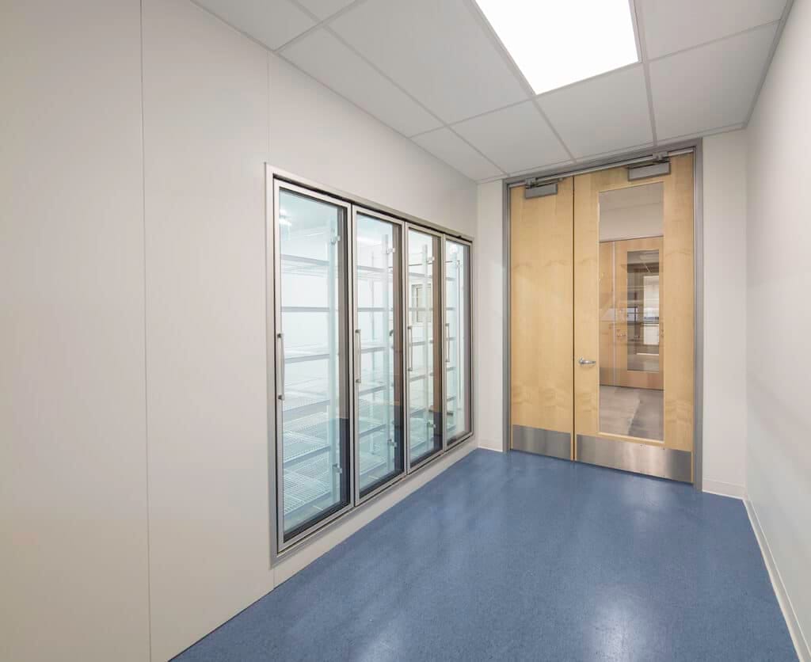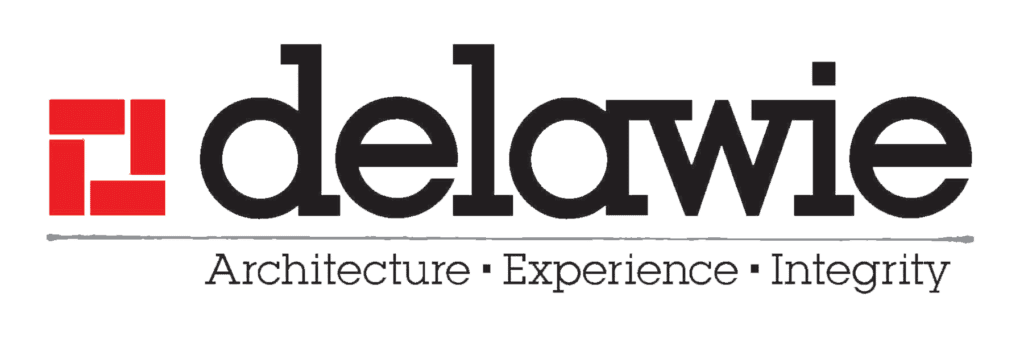Project
DETAILS
Skyline delivered a 27,000 sq. ft. office and lab tenant improvement project that consolidated two user groups into a 130,000 sq. ft. occupied building for a confidential medical device manufacturer. Our team added 20,000 sq. ft. of lab space with a cold room, upgraded sprinkler systems, and MEP infrastructure, constructed a new mezzanine for future expansion, and installed a generator with an enclosure to support lab operations. Acting as CM at Risk, Skyline led the design-build process from space planning through construction, collaborating closely with the client to provide cost savings solutions and maintain schedule while minimizing disruption to ongoing business operations.
Spotlight
FEATURES
Every project is fully customized to satisfy the specific needs of our client’s business. Here are a few features that make this space especially unique.
Cold Room
Prefabricated 4°C cold room, designed for precision temperature controland seamless integration with lab operations
New Generator
350KW generator with a custom enclosure to support uninterrupted lab functionality
Cost Savings
Skyline implemented value engineering measures to deliver nearly half amillion in savings
Do Not Disturb
Project completed with minimal disruption to daily operations within thefully occupied facility

