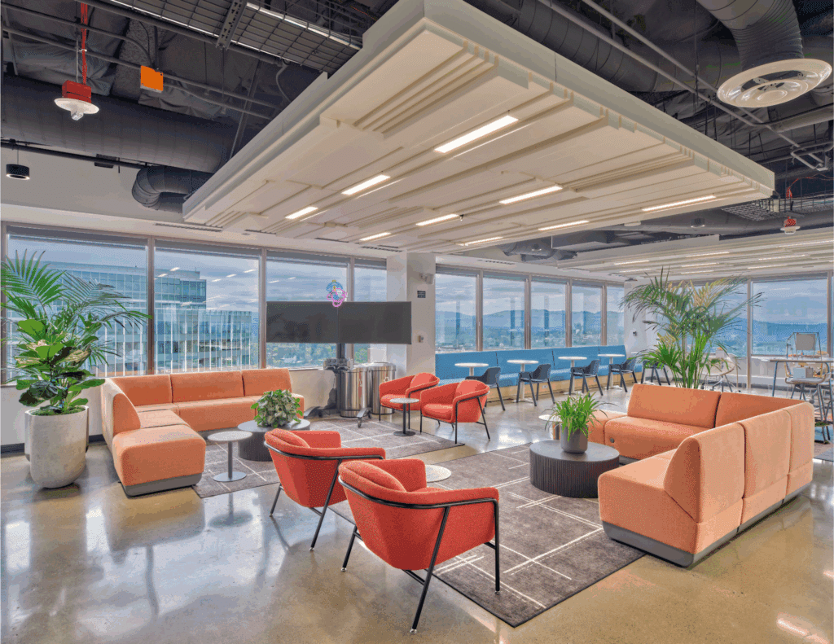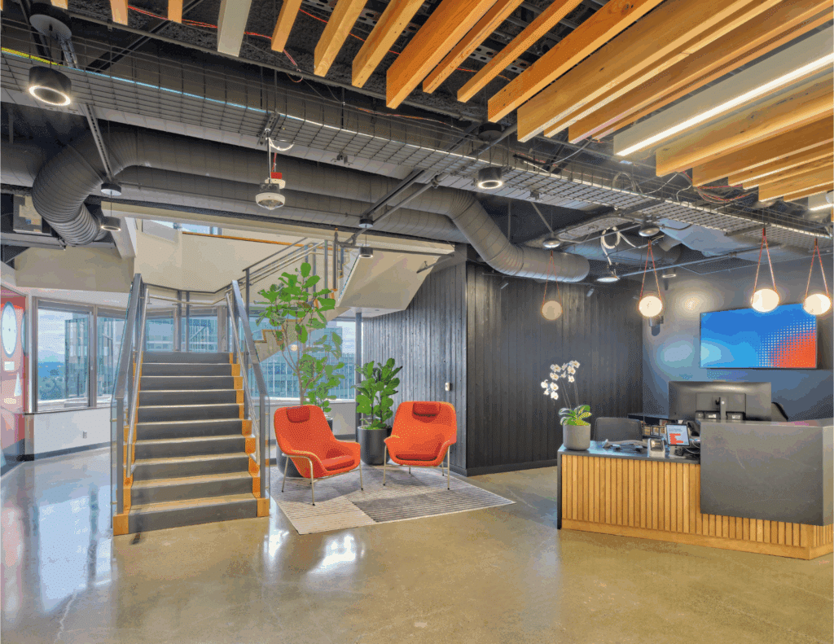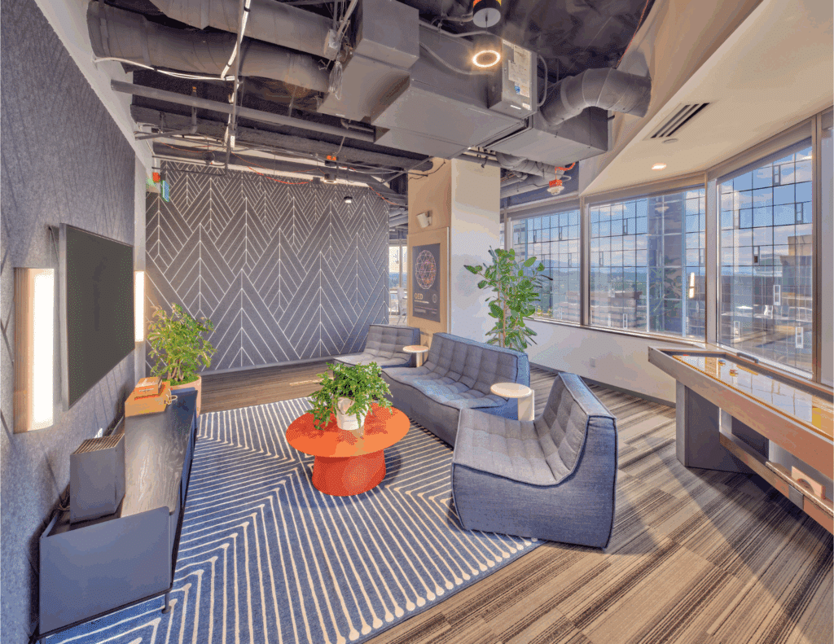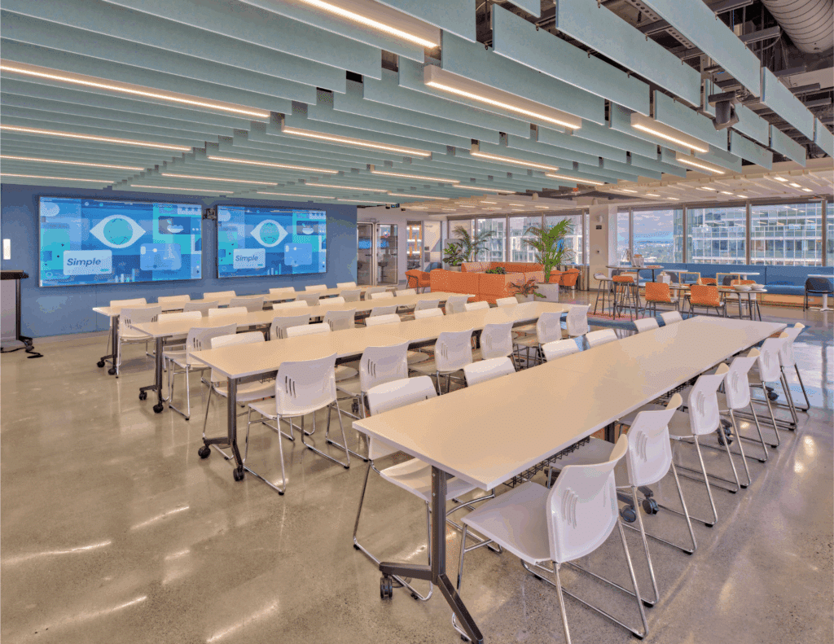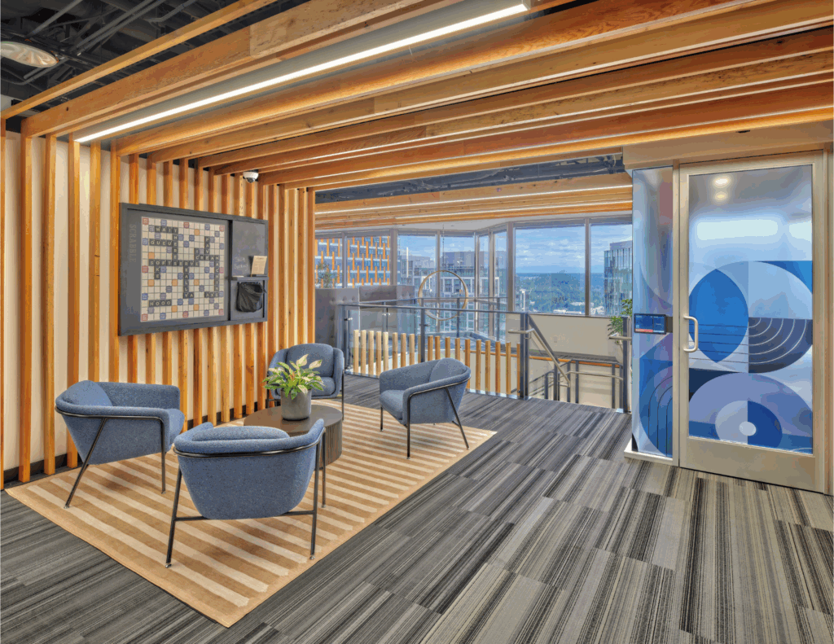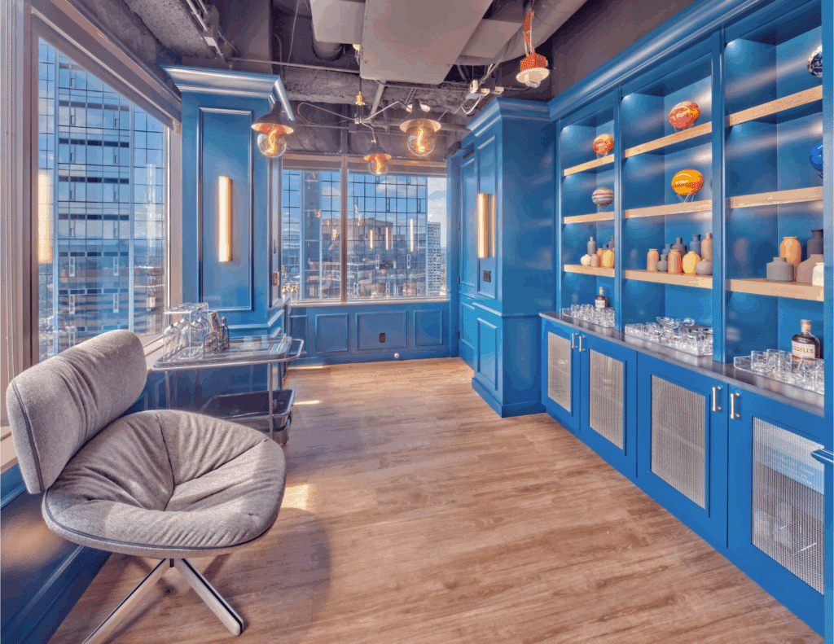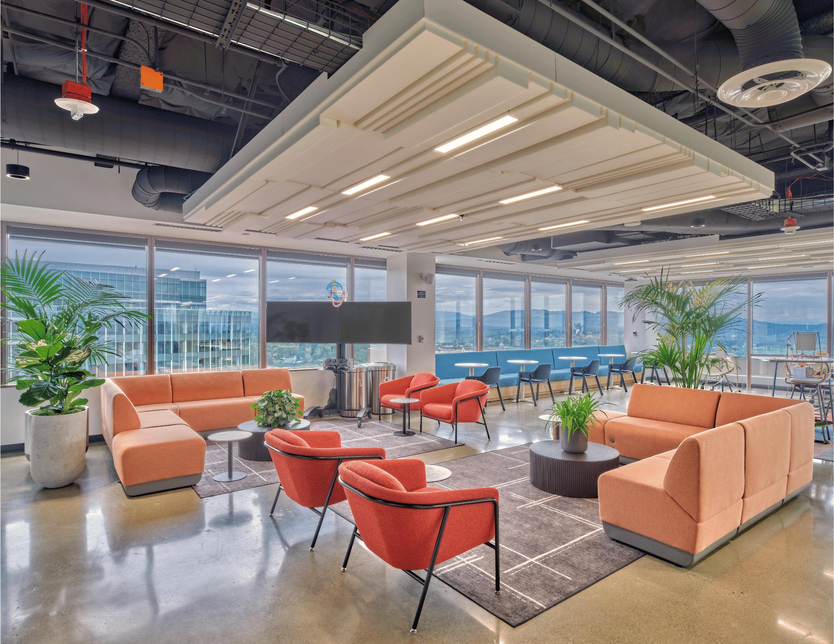
Project
DETAILS
Spanning 62,000 sq. ft. across five non-contiguous floors, this tenant improvement project transformed the workspace into a dynamic and modern environment tailored for collaboration and flexibility. The scope included upgraded finishes throughout, a welcoming new reception area designed to reflect the company’s culture, an open office layout to support team interaction, and a series of thoughtfully designed conference rooms for focused meetings. A spacious all-hands area was enhanced with structural upgrades to accommodate large gatherings and multifunctional use.
One of the most distinctive features of the space is a hidden speakeasy lounge and adjacent game room discreetly integrated into the lounge zones—offering employees a surprising and enjoyable retreat for informal connection and relaxation. The project was executed in a partially occupied building, necessitating a carefully phased construction plan and close coordination with building management and tenants to ensure safety, minimize disruption, and maintain daily operations while delivering high-impact, visually cohesive results.
PROOF IS IN THE NUMBERS
CHECK OUT THESE KEY STATS
5
Floors
62,000
Square Feet
Spotlight
FEATURES
Every project is fully customized to satisfy the specific needs of our client’s business. Here are a few features that make this space especially unique.
All-Hands Space
A central all-hands area designed for company-wide gatherings, presentations, and team events.
Speakeasy Lounge
A hidden speakeasy lounge with custom casework creates a relaxed setting for employees to unwind.
Lounge/Game Rooms
Dedicated lounge and game rooms create inviting spaces for casual breaks and team connection.

