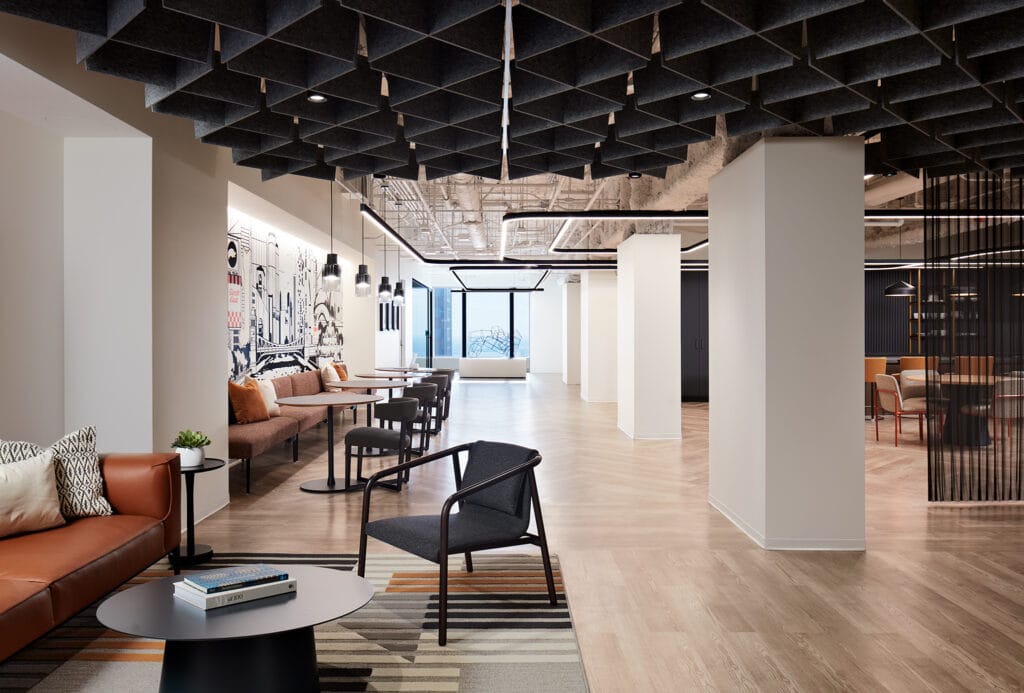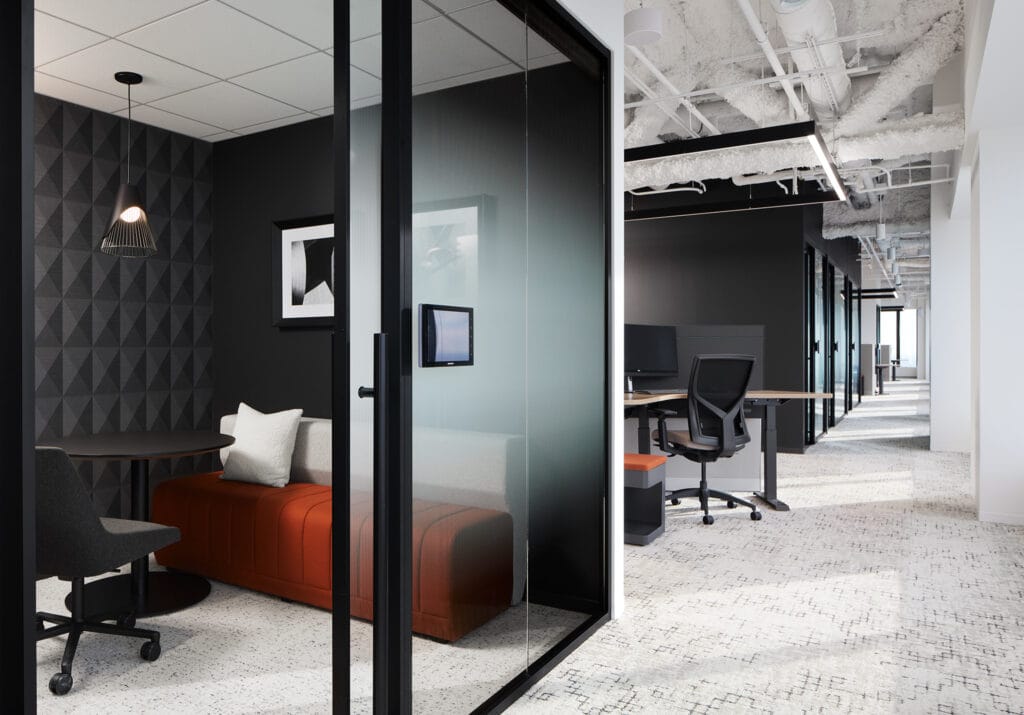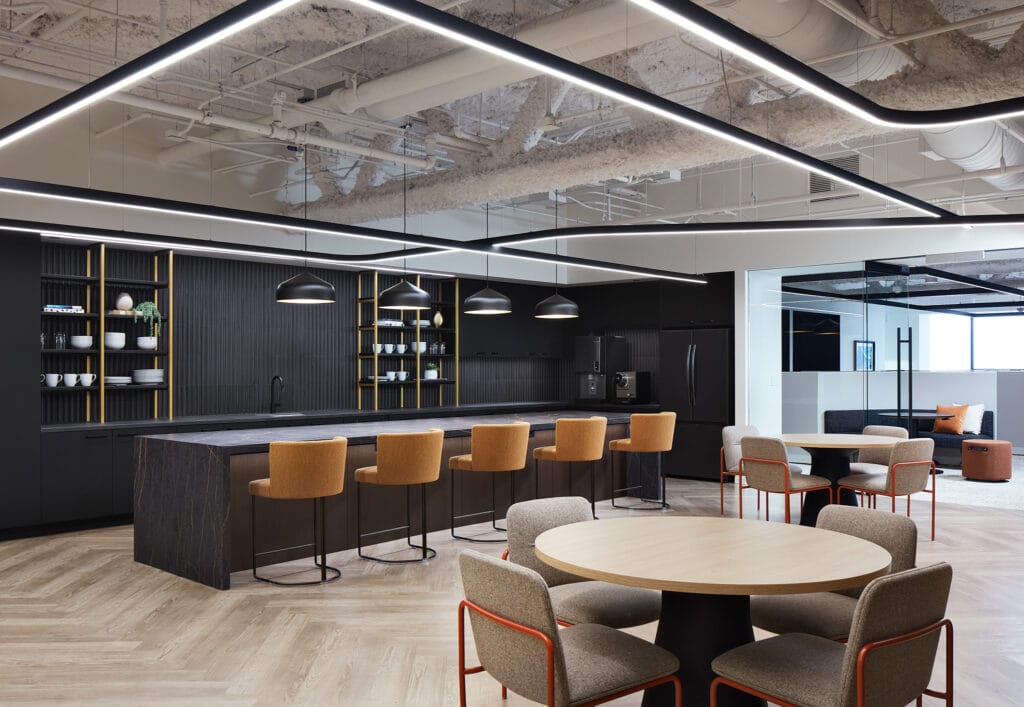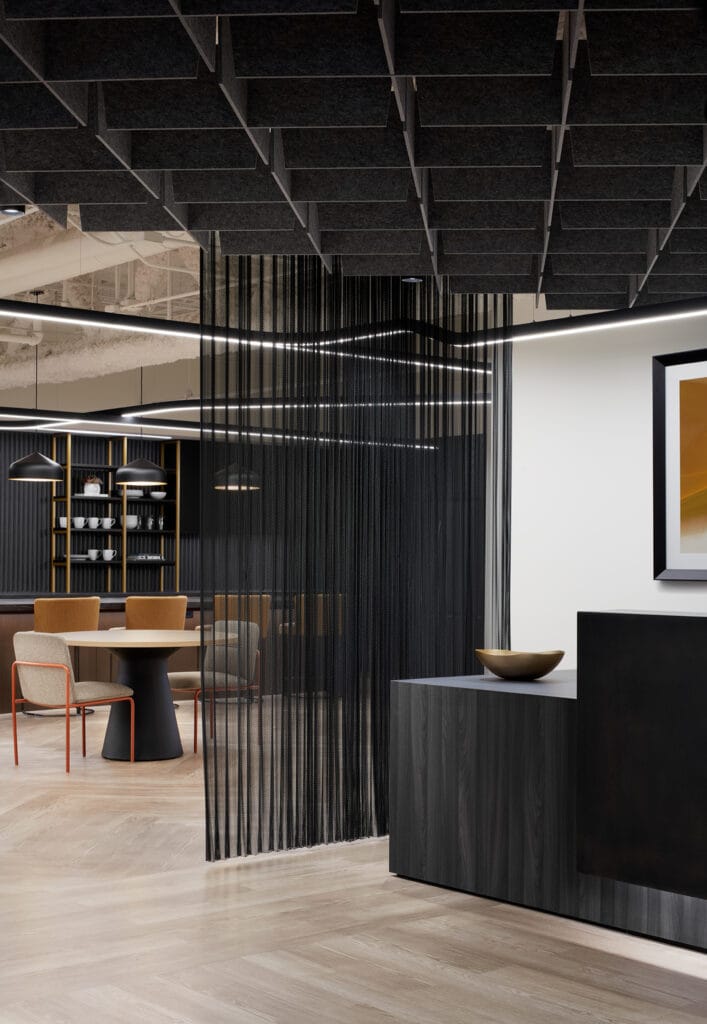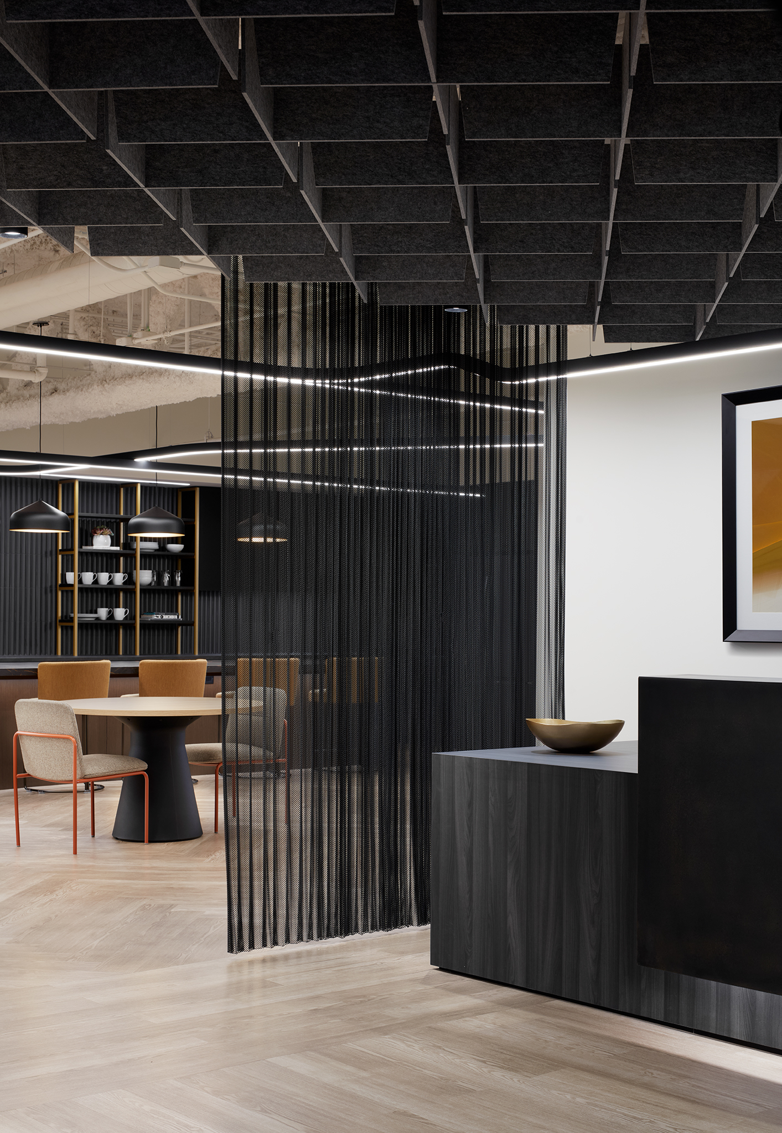
Project
DETAILS
The tenant, in cooperation with Whitney Architects, selected Skyline Construction as general contractor for their modern, high-end tenant suite build-out at Willis Tower. The project included new finishes to all spaces and provided a new work cafe, training room and boardroom with a service pantry. Skyline also installed a winding, continuous linear light fixture through reception and into the boardroom — an element that required substantial planning and coordination.
Spotlight
FEATURES
Every project is fully customized to satisfy the specific needs of our client’s business. Here are a few features that make this space especially unique.
Unique Light Fixture
The space features a continuous linear light fixture that curves and bends from the reception area into the board room.
Café
Skyline created a high-end, modern and function café for employees to relax and recharge.
Fully Wired Boardroom
In conjunction with the client, Skyline created a fully wired boardroom with a service pantry.

