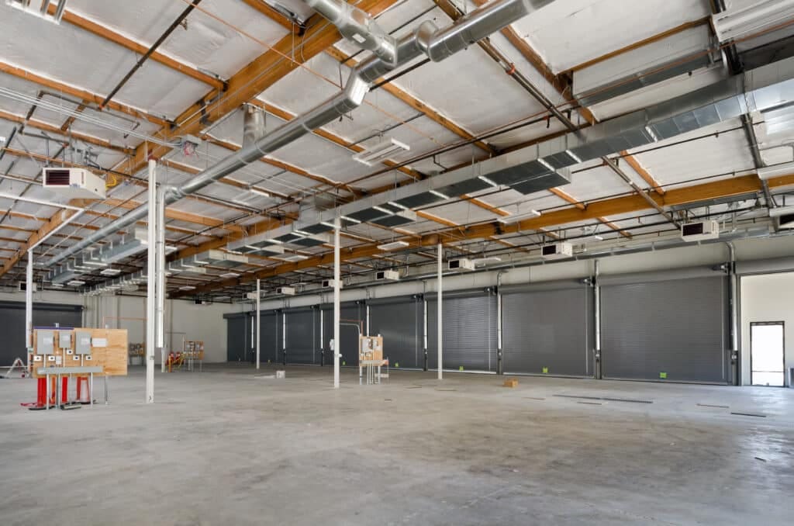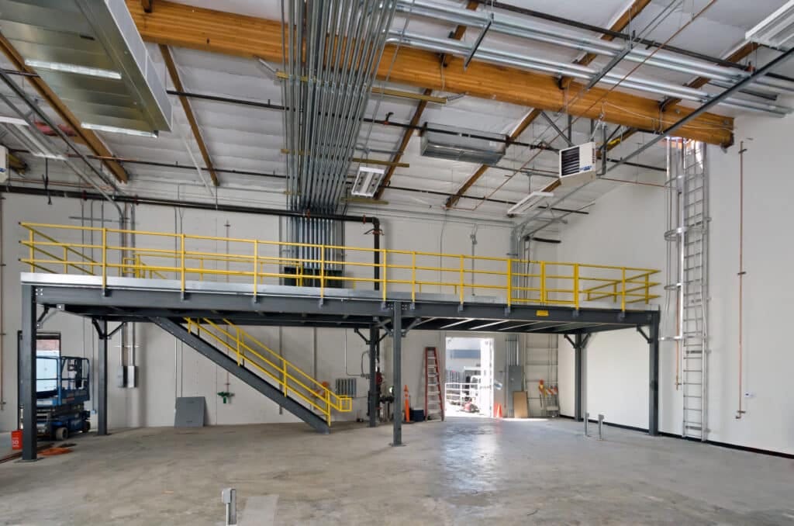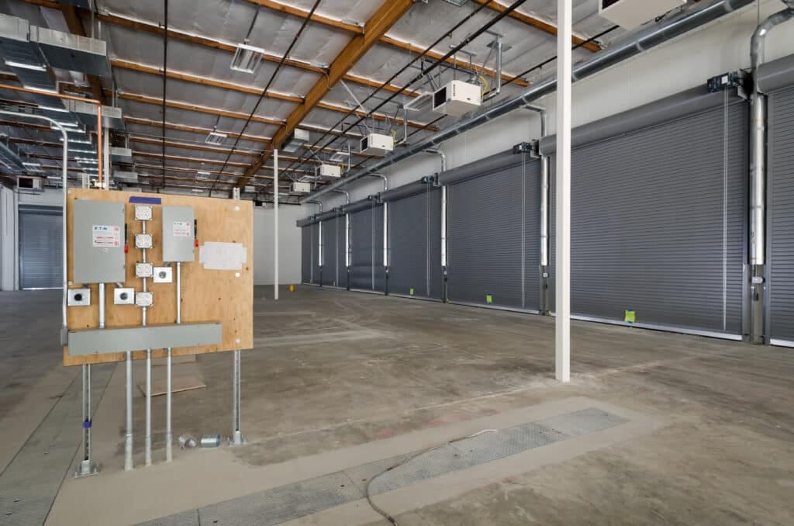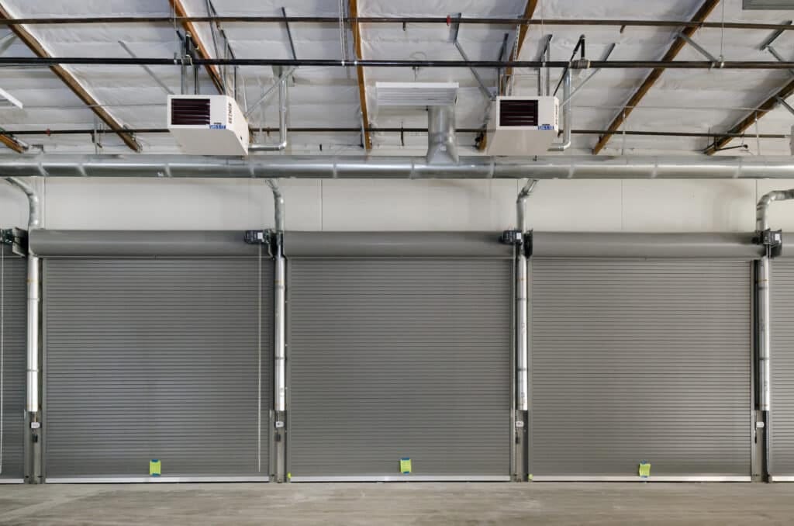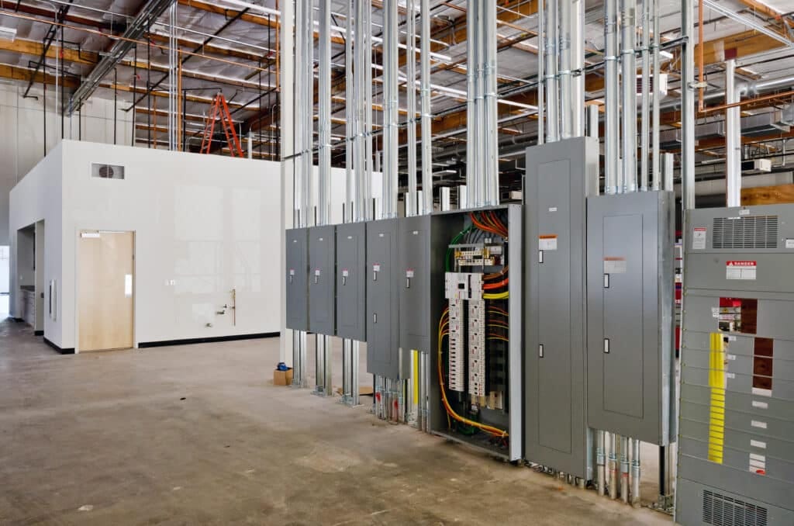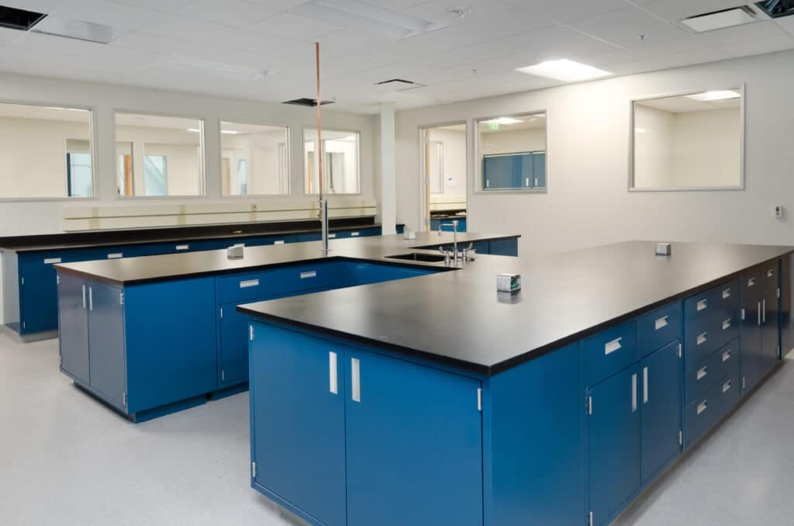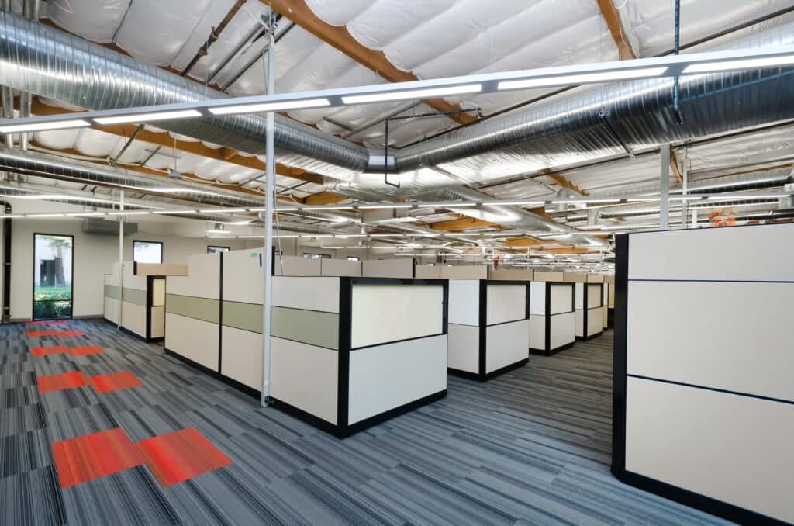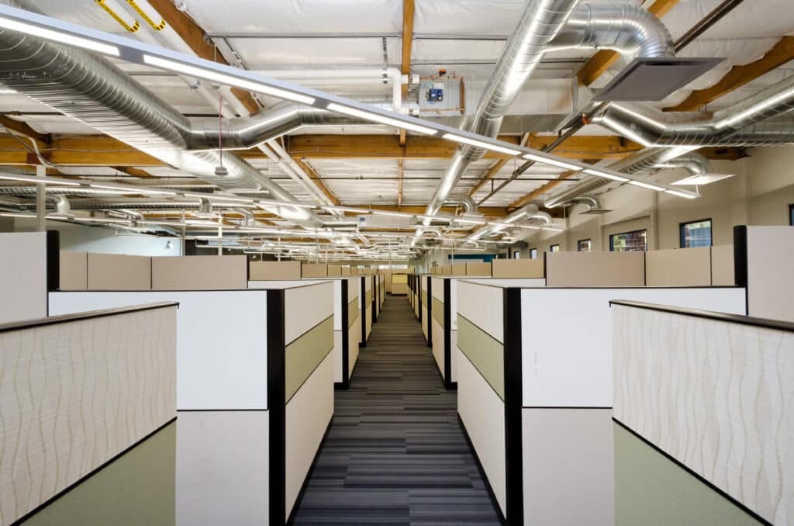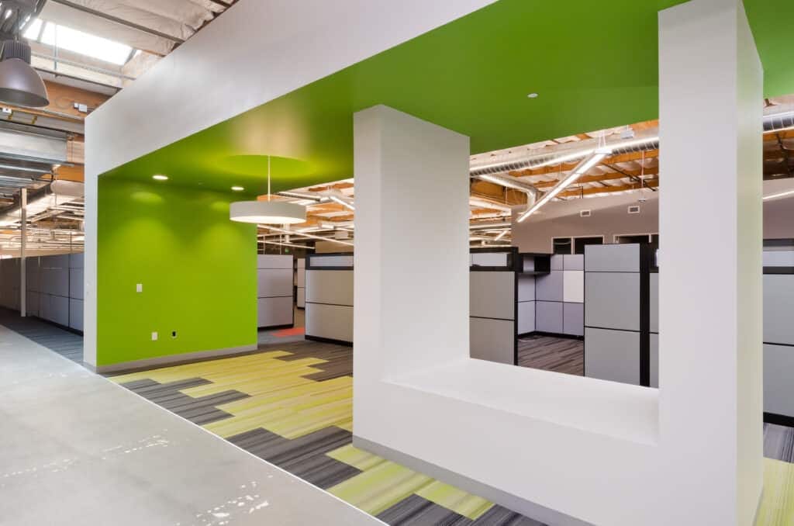
Project Details
FROM HEAVY ARMOR TO HIGH-TECH LABS
The first building was transformed into a heavy-duty service hub for military vehicles. The 30,000 sq. ft. structure was fully stripped and rebuilt, starting with reinforced foundations, steel-reinforced tilt-up panels, and a new wood-framed roof. Eleven roll-up doors were added to improve access and flow for large vehicle entry. Inside, the team installed new HVAC, plumbing, electrical service, and a smog exhaust system to support active mechanical servicing. The space includes two labs for circuit board prototyping and testing, along with a machine shop built for hands-on fabrication, part upgrades, and recalibration of electronic systems.

Project Details
OFFICE MEETS OPERATIONS
The second building spans 135,000 sq. ft. and serves as the client’s office and collaboration hub. The renovation included new restrooms, conference rooms, a cafeteria, a lab, and an updated main lobby. A new HVAC system was installed along with significant PG&E service upgrades and modern building controls. The space was optimized for both administrative work and secure technical development, with new finishes and infrastructure throughout to meet the demands of a defense-grade facility.
Spotlight
FEATURES
Every project is fully customized to satisfy the specific needs of our client’s business. Here are a few features that make this space especially unique.
VEHICLE SERVICE BAY
Reinforced structure and roll-up doors for large vehicle access
ELECTRONIC LABS
Purpose-built for circuit board prototyping and testing
MACHINE SHOP
Equipped for mechanical upgrades and precision fabrication
SMOG EXHAUST SYSTEM
Installed for safe indoor equipment servicing
FULL MEP UPGRADE
New HVAC, plumbing, electrical, and digital controls

