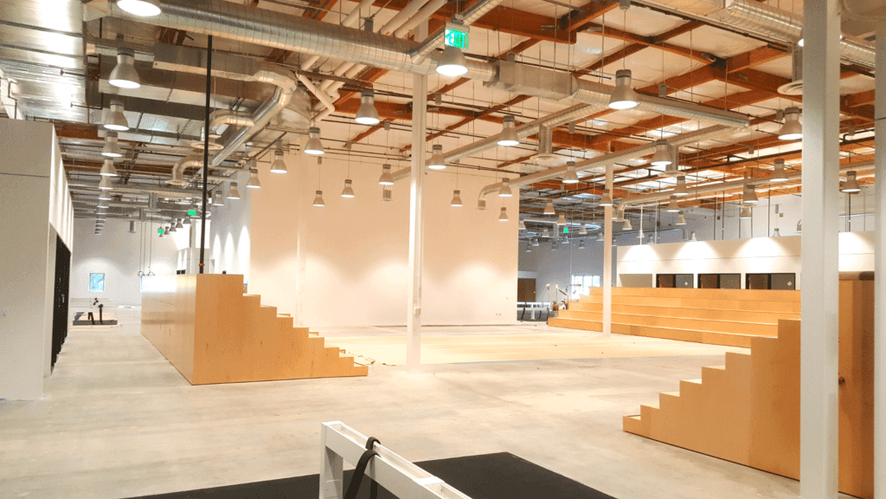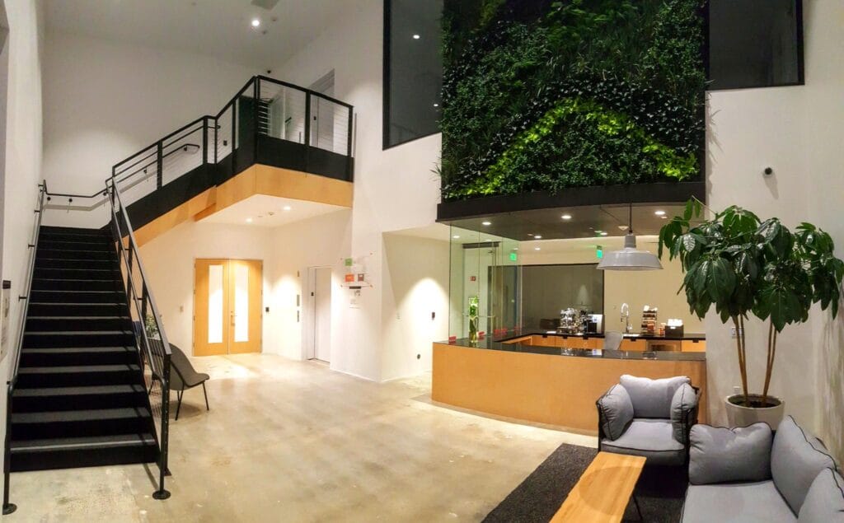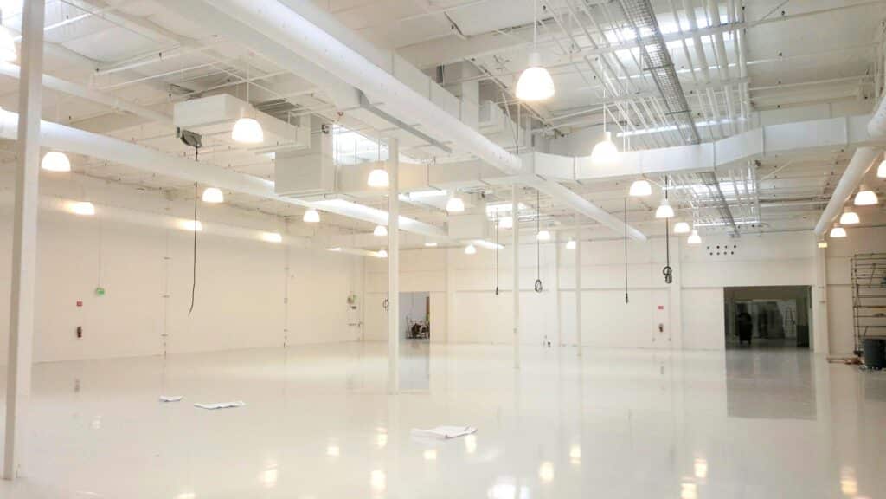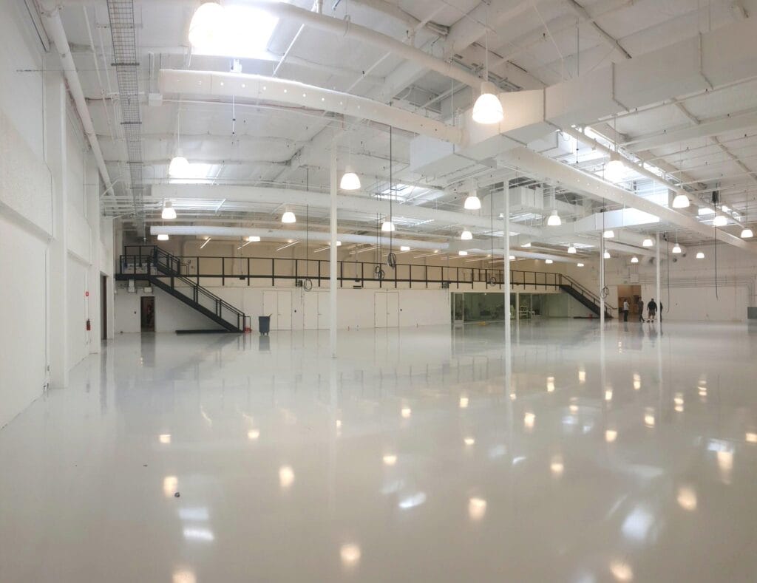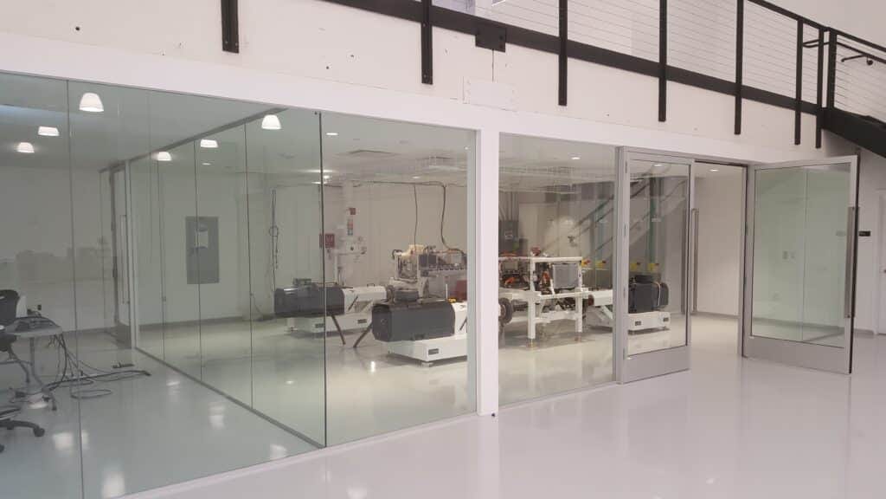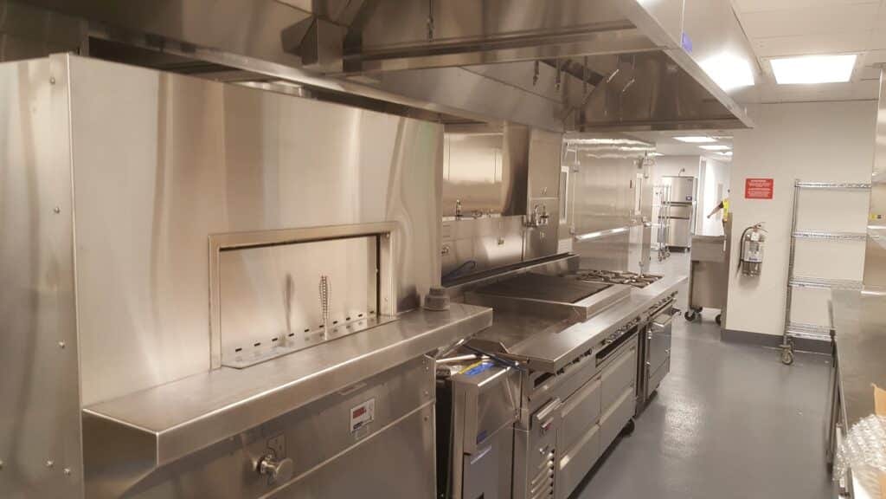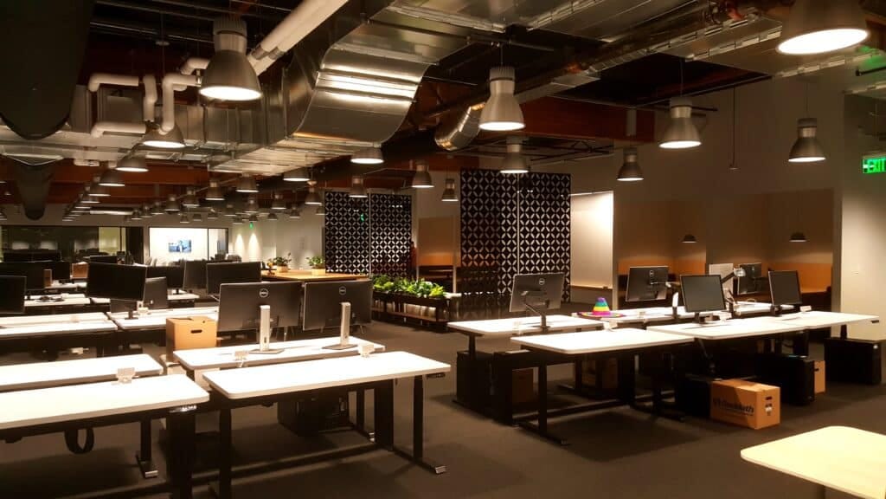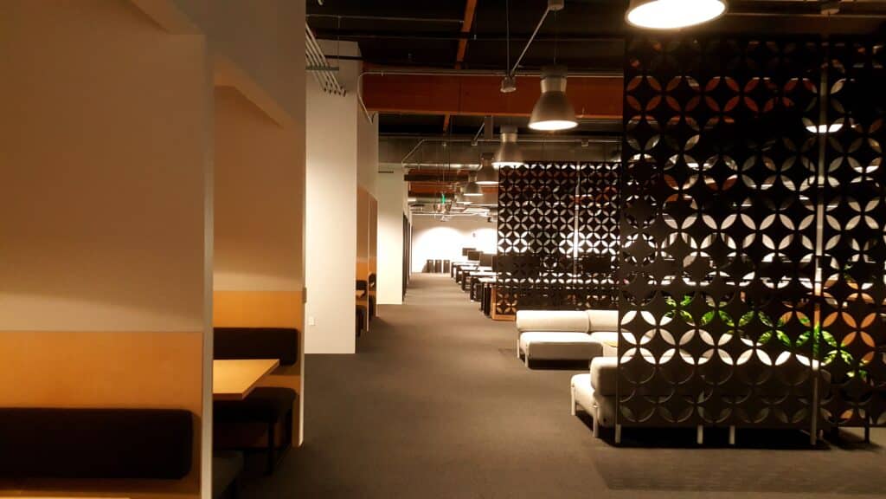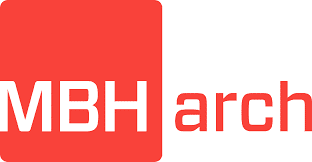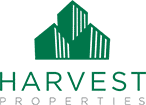
Project Details
THREE BUILDINGS, ONE VISION
The transformation turned a dated office-industrial complex into a high-performance, multi-building campus. The West Building is a single-story office hub centered around a vibrant all-hands space. The East Building rises two stories and brings together a bustling café, commercial kitchen, open office zones, and dedicated labs for optics and software testing. At the core of the campus is the North Building, the engine of the operation, where shipping, receiving, prototyping, and live testing all come together.

Project Details
BUILT FOR PRECISION
Skyline brought deep industrial expertise to the North Building, where precision, scale, and coordination were key. Prototyping labs were built to support everything from software uploads and sensor calibration to hardware integration and real-time product testing. One standout feature is a massive 3D printer paired with an automated robotic arm, enclosed in a custom steel frame that was designed, fabricated, and installed by our team.
With heavy equipment in play, the building needed to perform at the same level as the technology inside it. The team reinforced concrete slabs to handle the weight and point loads of large machinery and vehicles, and they upgraded the rooftop structures to support powerful cooling systems.
This project is a testament to Skyline’s ability to bring complex industrial visions to life. With thoughtful coordination and deep technical expertise, we created a space built to perform today and evolve for tomorrow.
PROOF IS IN THE NUMBERS
CHECK OUT THESE KEY STATS
126,345
Square Feet
$19.2
Million Contract Value
3
Buildings
Spotlight
FEATURES
Every project is fully customized to satisfy the specific needs of our client’s business. Here are a few features that make this space especially unique.
CUSTOM STEEL ENCLOSURE
Built to support 3D printer and robotic arm integration
PROTOTYPING LAB
Designed and built for advanced software and hardware integration testing
QUALITY CONTROL LAB
Dedicated space for validating product consistency and performance
OPTICS LAB
Built to support calibration and testing of sensor-based technologies
ELECTROSTATIC EPOXY FLOORING
Installed to meet clean manufacturing standards

