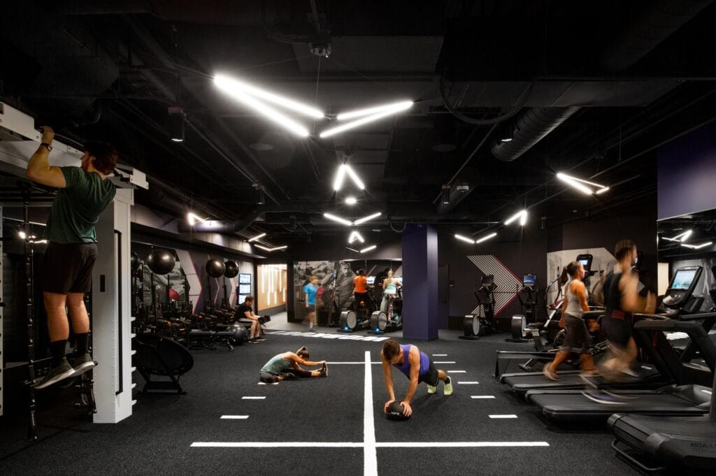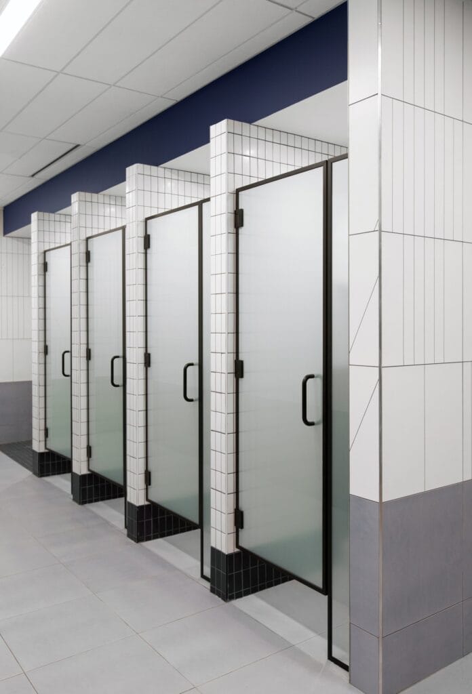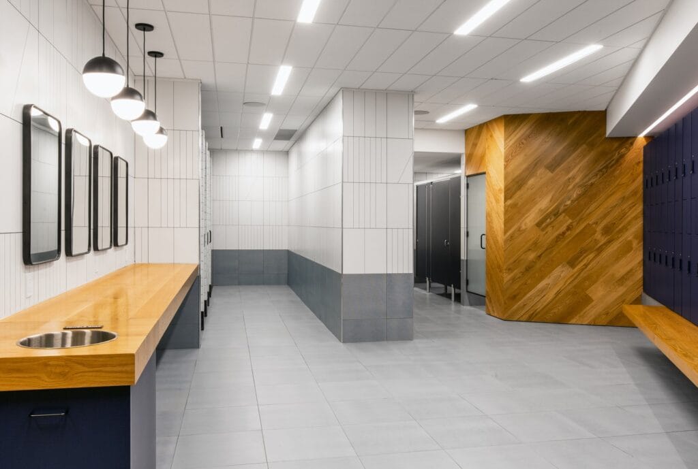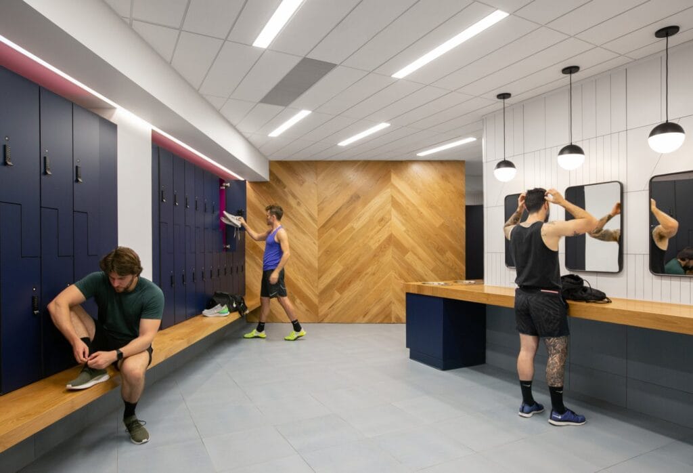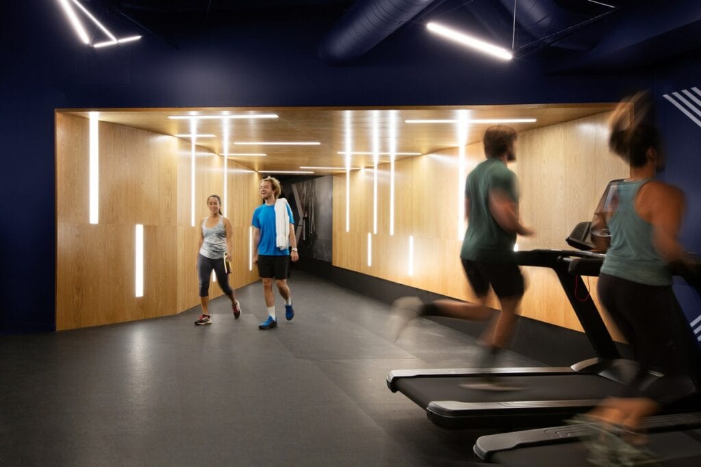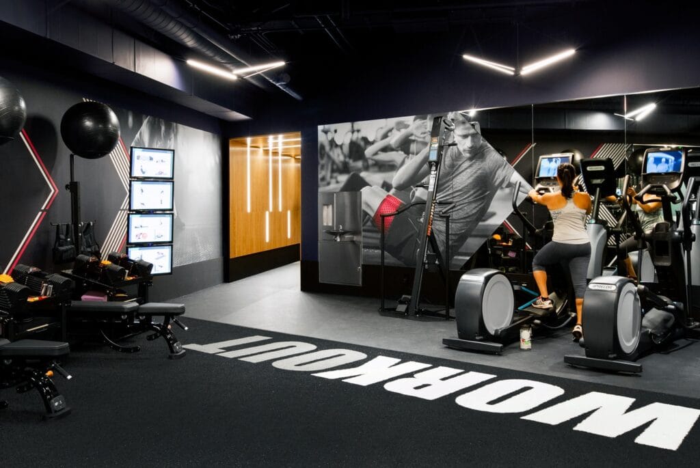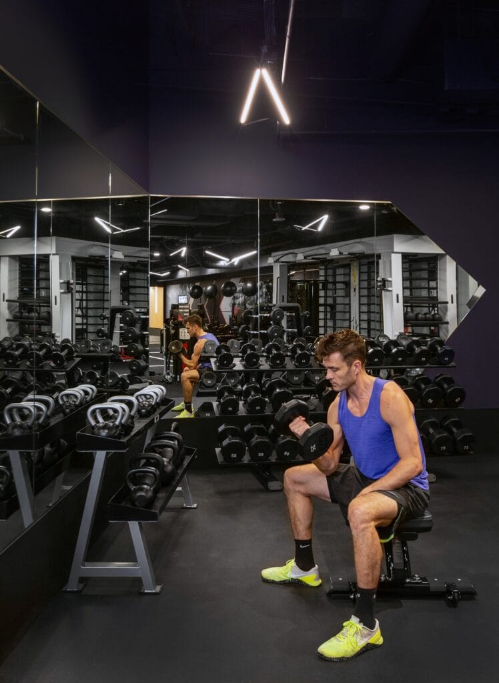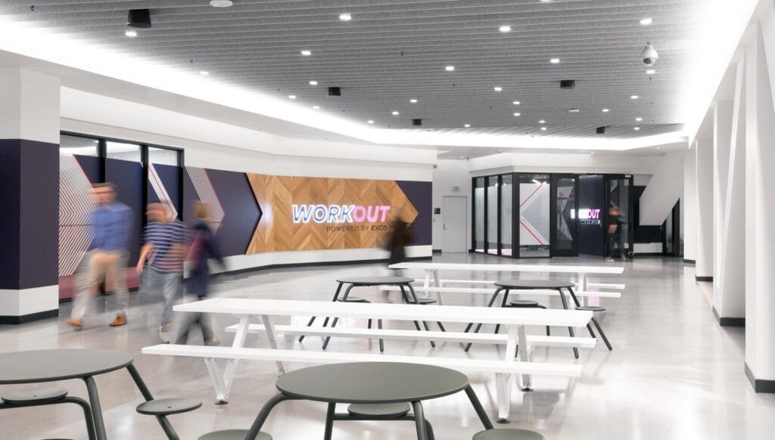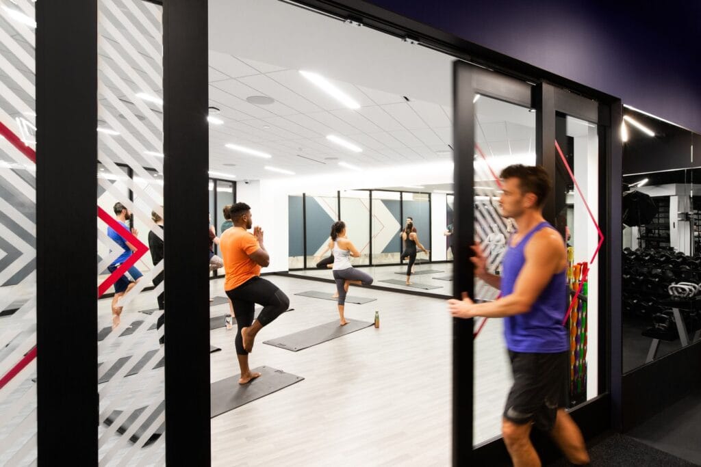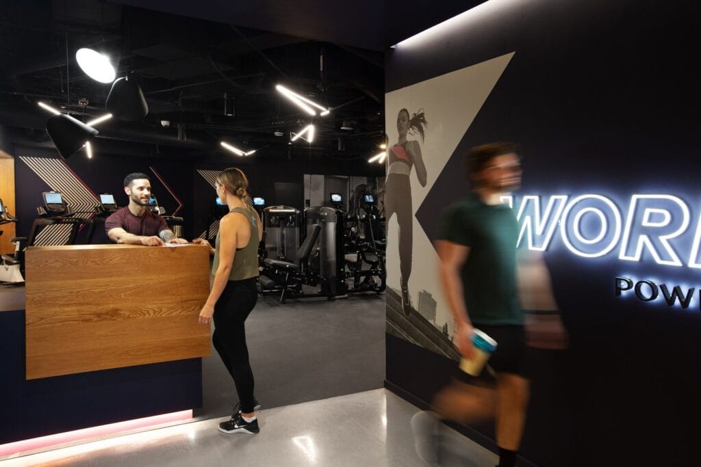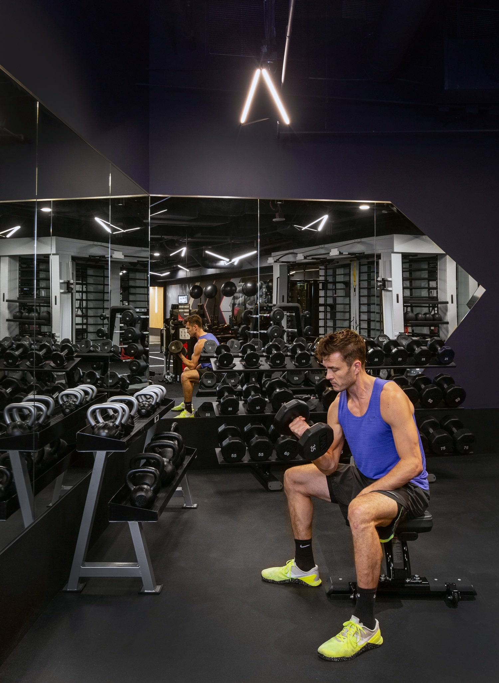
Project
DETAILS
The Fitness Center in the Columbia Center Building was a 7,800 sq. ft. build-out that began with the complete demolition of the entire existing fitness center to create an all-new fitness center. The build back for this project included adding high-end finishes such as exposed sheet metal ductwork, LED lighting throughout the open to structure ceiling, an illuminated wood portal wall, and ceiling pass-through from the weight lifting room to the cardio center. The build-out also included new men’s and women’s shower rooms that accommodate separate changing rooms, wood bench seating, lockers, and specialty Italian wall and floor tile.
Spotlight
FEATURES
Every project is fully customized to satisfy the specific needs of our client’s business. Here are a few features that make this space especially unique.
Specialty Tile
Custom Italian wall and floor tile throughout
Portal Wall
Illuminated portal wall and ceiling pass through from weight room to cardio center
LED Lighting
Specialty lighting throughout the open to structure ceiling

