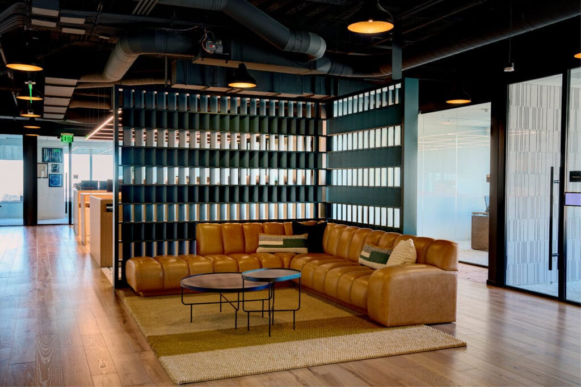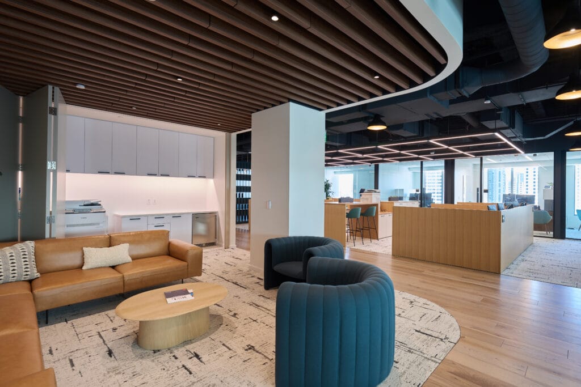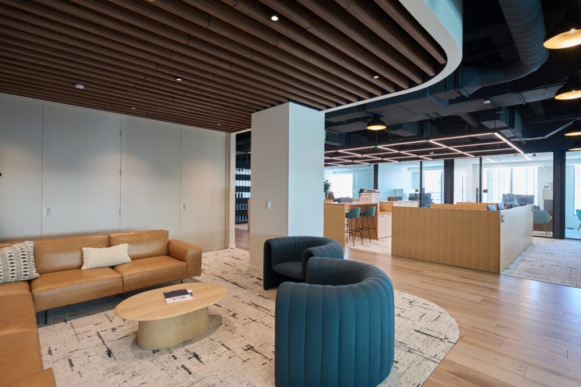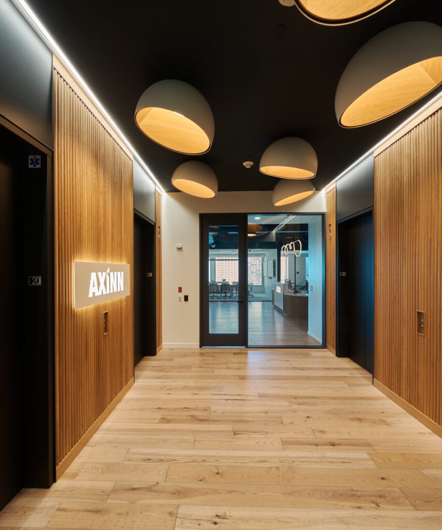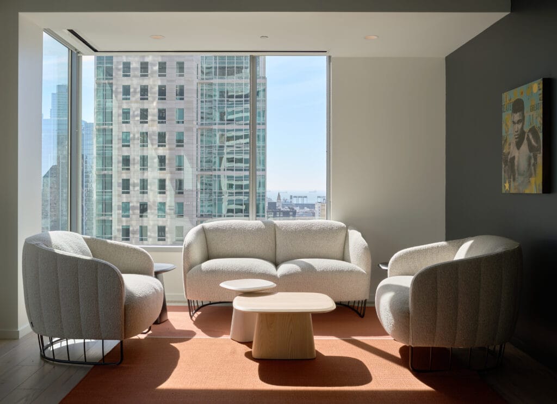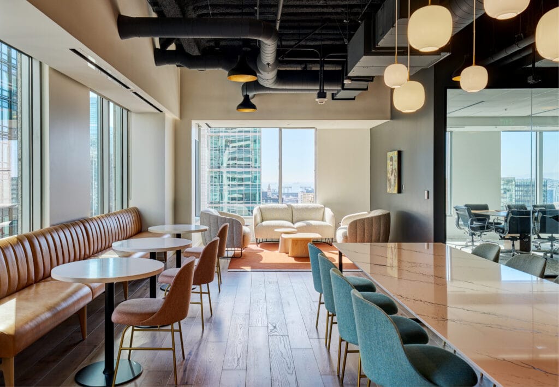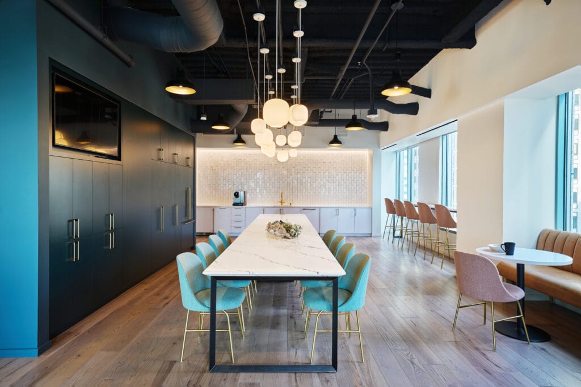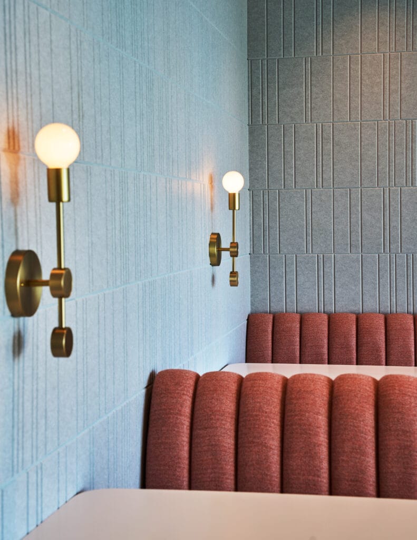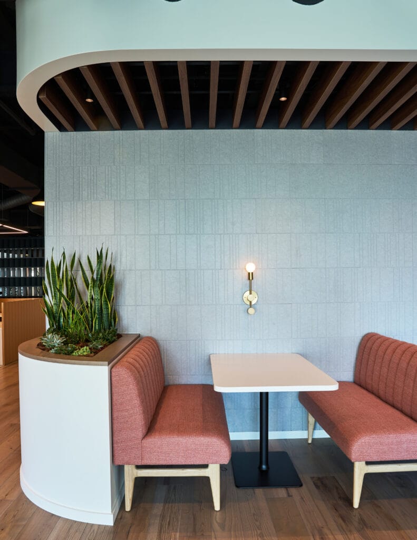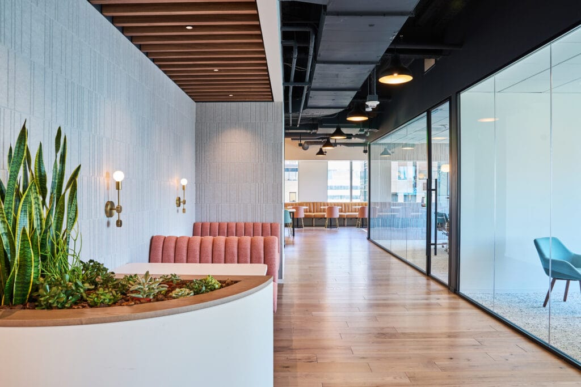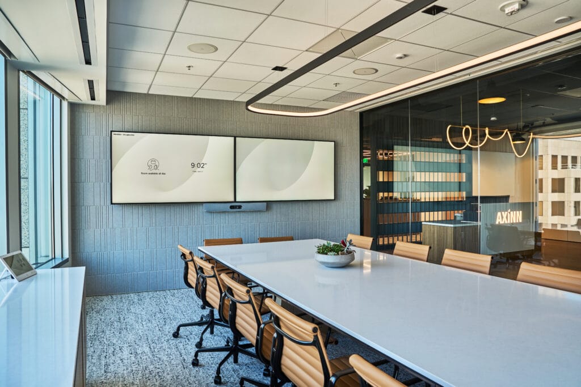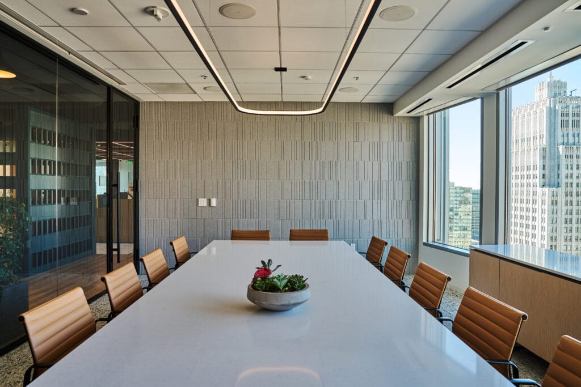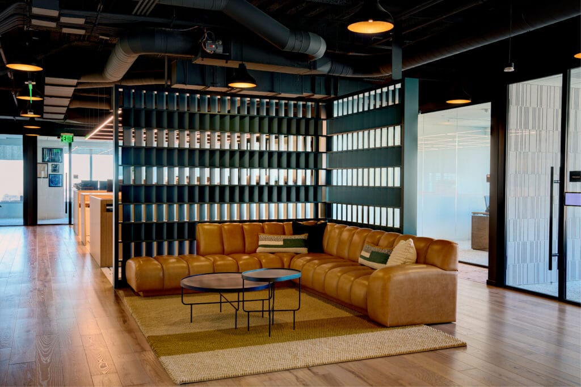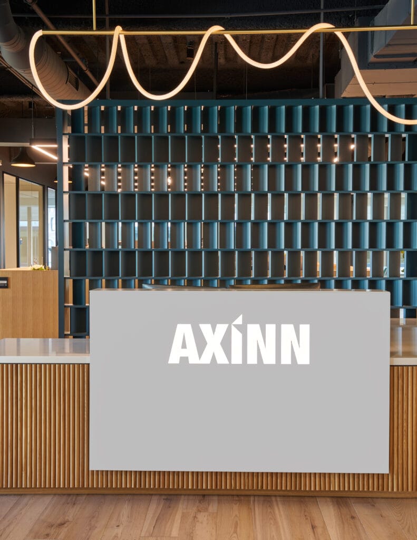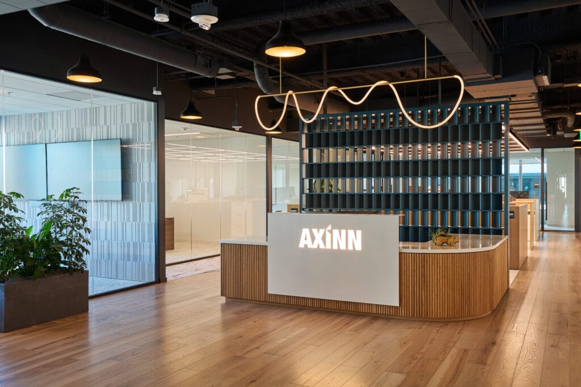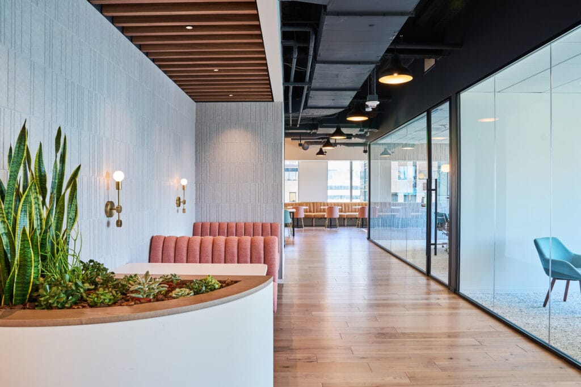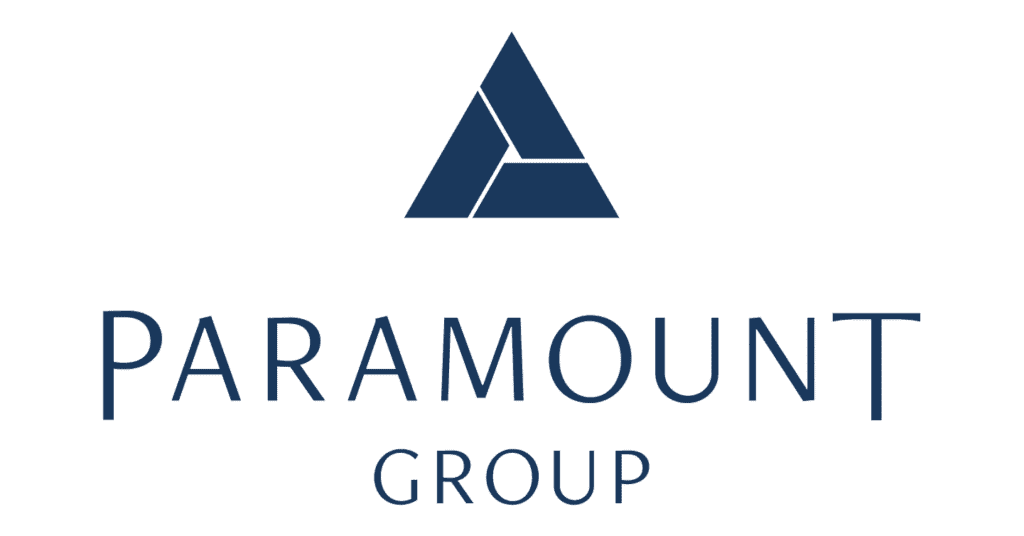
Project
DETAILS
Spanning 11,707 square feet, this office transformation for a prestigious law firm encompassed a full-floor demolition and sophisticated buildout. Highlights of the project include custom millwork, exposed ceiling, high-end decorative light fixtures, demountable walls, sound masking, a large conference room, lobby improvements, an IDF room, and more.
Spotlight
FEATURES
Every project is fully customized to satisfy the specific needs of our client’s business. Here are a few features that make this space especially unique.
Custom Millwork
Custom millwork decorative screens at reception.
Specialty Lighting
High-end lighting installed throughout the space.
Photo

